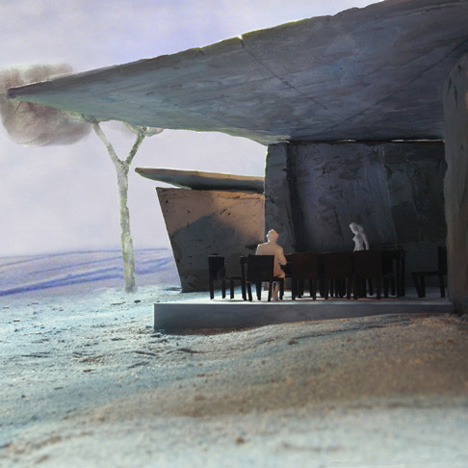
Five holiday homes by architects Peter Zumthor (above), MVRDV, Nord Architecture (below), Hopkins Architects and Jarmund/Vigsnæs Architects are nearing completion in England as part of the Living Architecture project initiated by writer Alain de Botton.
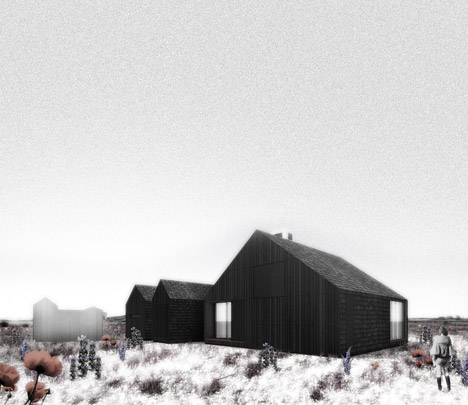
Above: Shingle House by Nord Architecture.
Top image: Secular Retreat by Peter Zumthor.
Designed to shake up both house-building and the holiday rentals industry in the UK, Living Architecture plans to build one house per year after the completion of the first five buildings.
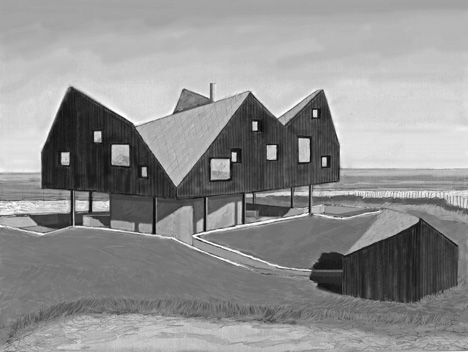
Above: Dune House by Dune House by Jarmund/Vigsnæs Architects.
Text below is from Living Architecture:
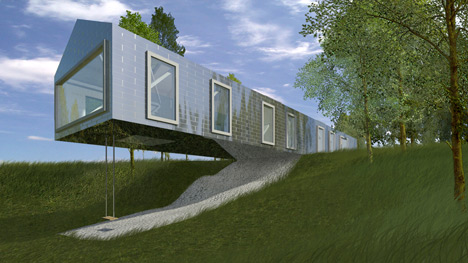
Above: The Balancing Barn in Thorington, Suffolk, designed by MVRDV. Practical completion late July. Interior fit out completion end August. Available to rent from 22 October 2010. For more on this project, see our earlier story about Balancing Barn.
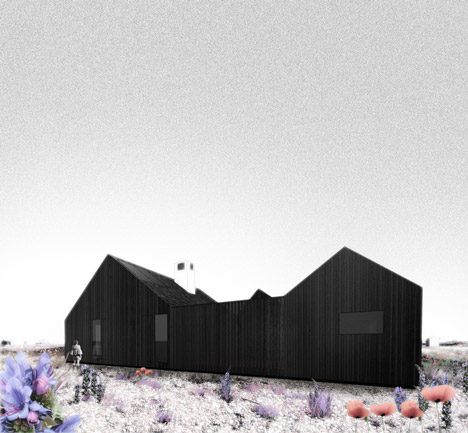
Above: The Shingle House in Dungeness, Kent, designed by Nord Architecture. Practical completion end August. Interior fit out completion end September. Available to rent from 29 October 2010.
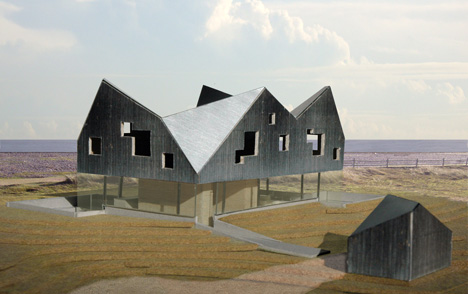
Above: The Dune House in Thorpeness, Suffolk, designed by Jarmund/Vigsnæs Architects. Practical completion end September. Interior fit out completion end October Available to rent from 21 January 2011.
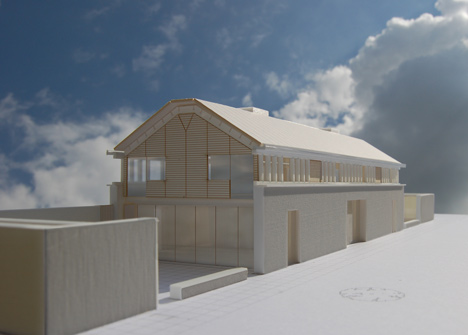
Above: The Long House in Cockthorpe, Norfolk, designed by Hopkins Architects. Practical completion end December 2010. Interior fit out completion end January 2011. Available to rent from March 2011.
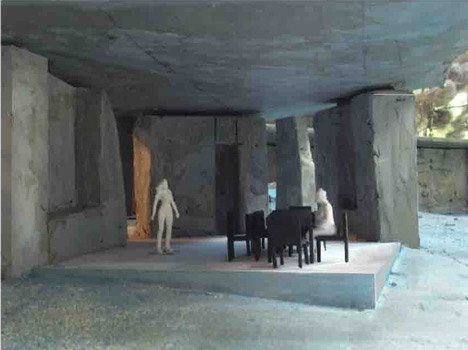
Above: The Secular Retreat in South Devon, designed by Peter Zumthor. Due to complete Winter 2011.
The aim is to continue the project by building one house a year into the future.
Alain de Botton is the creative director for Living Architecture. He had the idea for the project while writing The Architecture of Happiness about how the quality of our environment can impact on our happiness.
Alain drew up a team of experts and advisers to run the project, including Living Architecture Director Mark Robinson, who was responsible for project managing the Serpentine Pavilions, and project Chairman Dickon Robinson, ex-CABE commissioner and former Director of Development at the Peabody Trust, where he was responsible for commissioning many award winning housing schemes, such as the BedZED zero carbon housing scheme in South London, which was shortlisted for the Stirling Prize.
Living Architecture won first prize in the Leisure category of the Condé Nast Traveller Innovation and Design Awards 2010.
Living Architecture is pleased to be working with and supported by Miele UK, a company renowned for the high quality and reliability of their products. The Miele range of appliances reflect and compliment the high standard of design within our houses.
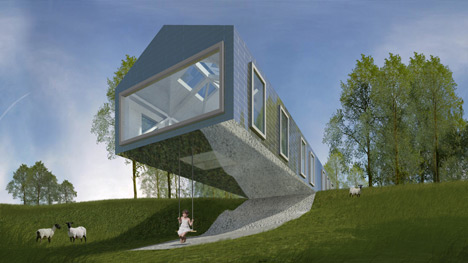
The Balancing Barn: MVRDV
An incredible feat of engineering where 50 per cent of the barn hangs in free space, with glass walls and flooring giving uninterrupted views over woods, ponds and meadows.
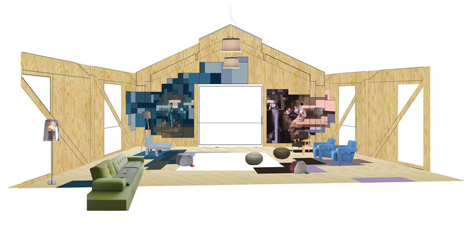
Designed by the Dutch firm MVRDV, who are celebrated for the playfulness and comfort of their designs, The Balancing Barn takes its shape and inspiration from neighbouring local barns as well as the ‘hanging houses’ in Amsterdam. It is sited 3 miles from the ancient village of Walberswick on the Suffolk Heritage Coast.
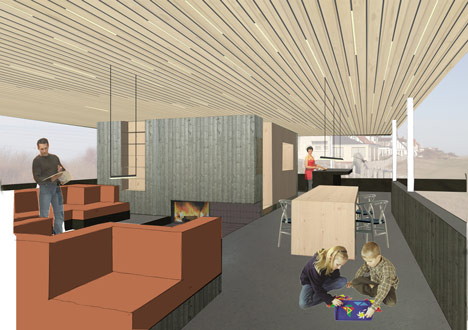
From the road, the house appears to be a traditional domestic dwelling with a chimney and a pitched roof. However, in an effort to overturn the cliché of a holiday home, the whole building is in fact 30 metres long and dramatically cantilevers over a dip in the ground to the rear, thrusting the barn into the surrounding landscape and providing wide views from its huge panoramic windows.
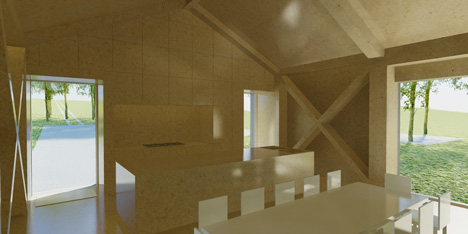
By concealing the long sides of the barn with trees and covering the exterior in reflective steel tiles, the house changes throughout the year, taking on the different hues of the seasons. The barn thus becomes part of this stunning Suffolk nature reserve, celebrating the local landscape.
Inside the house is a kitchen, dining area and a series of four double bedrooms, each with separate bathrooms. In the very centre of the barn lies a hidden staircase with access to the garden beneath. All rooms have full height sliding windows, roof lights and a glass floor.
The walls and floor coverings are decorated with paintings by Constable and Gainsborough, both Suffolk artists, that have been sampled and manipulated by celebrated Dutch design Jurgen Bey. Bey has also made some bespoke items of furniture for the house, and has put together a collection of beautiful chairs, tables, sofas and lamps by leading contemporary Dutch designers.
Project Team:
Architect: MVRDV
Executive Architect: Mole Architects
Contractor: O Seaman & Son Ltd
Structural Engineer: Jane Wernick Associates
Quantity Surveyors: Boyden Group LLP
Clerk of Works: Steve Foot, Techs Project Management
Living Architecture partners at the Balancing Barn: * Kitchen appliances provided by Miele UK * Kitchen equipment provided by David Mellor Design * Bed linen by Peter Reed luxury linen * Artwork in collaboration with Colchester and Ipswich museum and Huntington Collection
MVRDV
MVRDV is a highly acclaimed Dutch practice, set up in Rotterdam (Netherlands) in 1993 by Winy Maas, Jacob van Rijs and Nathalie de Vries. They combine an interest in theory and research with building sustainable and challenging architecture. Among their most acclaimed works are the Dutch Pavilion at the Hanover World Expo 2000, the Silodam Housing complex in Amsterdam and a housing development in Ypenburg outside the Hague. www.mvrdv.nl
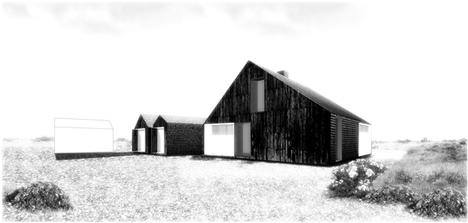
The Shingle House: NORD Architecture
Situated on Britain’s only desert, the house relates both to the geography of Dungeness and the changing environmental conditions of the site throughout the seasons.
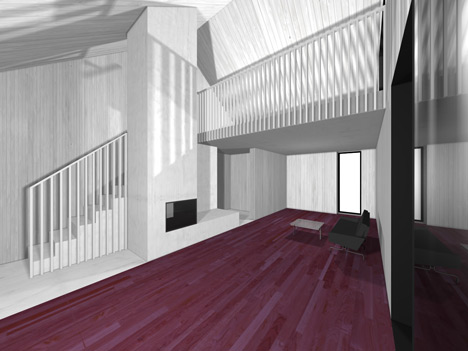
The Shingle House is a simple, monumental, black house, finished on the exterior in the traditional tarred shingles and boards of the local vernacular, and in a beautiful palette of concrete and timber within. It is adjacent to the late artist Derek Jarman’s house on what is otherwise a vast beach, empty save for a random collection of fisherman’s, two lighthouses, the terminus of a miniature coastal steam train and in the far distance, the dramatic form of a nuclear power station. The entire beach is classified as a nature reserve and is filled with unusual flora and a plethora of birdlife.
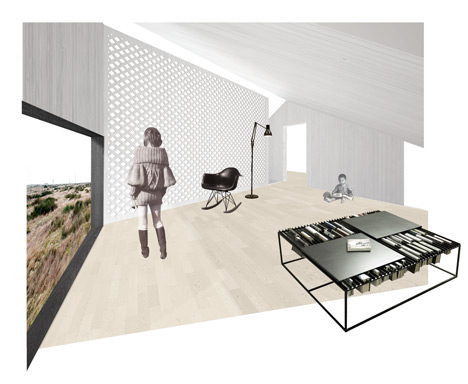
NORD director Alan Pert says: “Many of the ideas for The Shingle House originated from the experience of Dungeness, not through just one visit, but over a period of time. It’s a place you would never get bored with. Dungeness is very different through its seasons…and there’s an opportunity to play on that.”
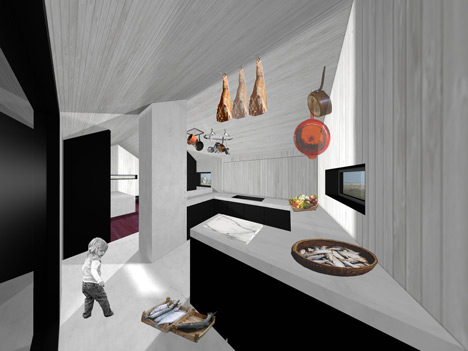
Elements of the landscape have filtered into the space, such as the Purpleheart timber flooring that takes inspiration from the Viper’s Bugloss whose violet blue flower carpets the area in summer. The Shingle House combines elements of the fisherman’s cottage design with references to the train carriages of the Romney Hythe and Dymchurch miniature railway that passes by the house. A picture window in the house’s mezzanine offers fantastic views across the shingle landscape.
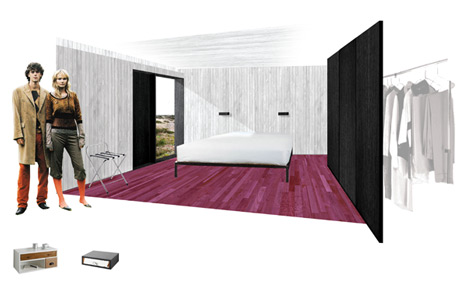
The house has its own private bath house where visitors can soak in a black polished concrete sunken bath, whilst looking out over the landscape. NORD has created a home that can be opened up and exposed to the local elements and views, or closed to its surroundings on cold winter nights with the aid of sturdy shutters. It is a sturdy and comforting space.
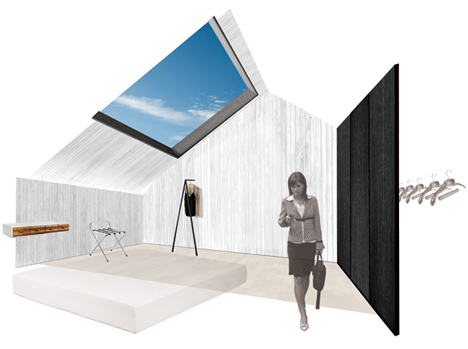
Inside, three double bedrooms are situated on the ground floor, as well as a living room with a large concrete fireplace. There is a further double bedroom on the first floor. Beyond the bath house is the kitchen and dining area. From the dining table, a large wall of glass can be opened, and in the kitchen a second wall of glazing opens on to a hidden and sheltered courtyard area.
Project Team:
Architect: NORD Architecture
Contractor: Ecolibrium Solutions Ltd
Structural Engineer: Jane Wernick Associates
Quantity Surveyors: Boyden Group LLP
M&E: ZEF Ltd
Living Architecture partners at The Shingle House:
Kitchen appliances provided by Miele UK
Kitchen equipment provided by David Mellor Design
Bed linen by Peter Reed luxury linen
NORD
NORD (Northern Office for Research & Design) was founded by Robin Lee and Alan Pert in July 2002. In 2005 NORD was included in the Architects Journal exhibition ‘40 Under 40’ at the V&A, which showcased the pick of the UK’s young practices. NORD are currently working on projects varying in scale and budget across a range of sectors that include residential, commercial, domestic, retail and leisure, as well as interior and exhibition design.
www.nordarchitecture.com
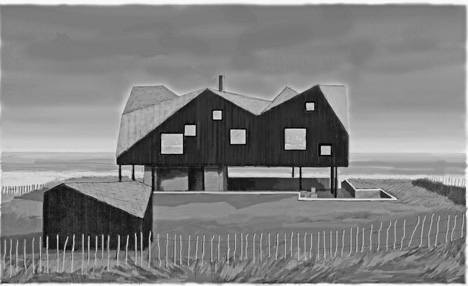
The Dune House: Jarmund/Vigsnæs Architects (JVA)
A building with a complex roofscape geometry, that references local seaside buildings, while remaining distinctively contemporary.
The Dune House is a stunning reinvention and reinterpretation of the English seaside dwelling. Designed by a Norwegian practice celebrated for their creative responses to the highly seasonal Nordic landscape, The Dune House will be JVA’s first UK building. It is located on the southern edge of the village of Thorpeness, on the Suffolk coast.
“For us the most interesting tension was to create something that would not only fit in with the local landscape and ‘society’, but would also be refreshingly new”, says director Hakon Vigsnaes. “The gabled roof is particularly ‘English’ – not something you would find in Norway – so we wanted to make a feature of that.”
The roof, clad in a lightly tinted orange steel alloy, reflects the changing colours of the sea and sky and the panoramic windows on the ground floor offer views of the sea, whilst giving the sense of the house being nestled in the dunes. JVA wanted to create more than just a space for sleeping upstairs, so each of the four double bedrooms has a bathtub in it, with windows carefully positioned so that one can lie in warm water and take in views of the North Sea and surrounding meadows. Separate shower and toilet facilities are attached to each room and there is a small library and roof terrace on this floor.
The ground floor, with its living area, kitchen, terrace and further en-suite bedroom, is at once open to the landscape and protect from it by being set into the dunes. Sliding doors can be opened on the ground floor to give 360 degree views, a move which emphasizes the floating appearance of the upper floor.
While the materials of the ground floor (concrete, glass and aluminium) root the building with a reassuring sense of heaviness, the upper floor (made of timber planks) gives a nautical feel that echoes the gables and seaside huts of the area.
Project Team
Architect: Jarmund/Vigsnæs Architects
Executive Architect: Mole Architects
Contractor: Willow Builders
Structural Engineer: Jane Wernick Associates
Engineer (Timber superstructure) Eurban
Quantity Surveyors: Boyden Group LLP
Clerk of Works: Steve Foot, Techs Project Management
Living Architecture partners at The Dune House:
Kitchen appliances provided by Miele UK
Kitchen equipment provided by David Mellor Design
Bed linen by Peter Reed luxury linen
Jarmund/Vigsnæs Architects (JVA)
JVA, established in 1996, is a young Norwegian practice responsible for building a series of highly accomplished, modestly-priced houses in Oslo and its outskirts. Past projects include working with the Norwegian Ministry of Defence in 2006, Galleri Trafo (Norway) in 2006 and the Oslo School of Architecture in 2002. www.jva.no

The Long House: Hopkins Architects
A house singularly responsive to local materials and vernacular forms and inspired by the best lessons of Modernism.
“People find modern spaces very exciting and I thought what could be better for a holiday house than an exciting space?” – Patty Hopkins
On the edge of the quiet village of Cockthorpe in Norfolk, lies The Long House, created by two of the great modernists of British architecture, Sir Michael and Lady Patty Hopkins. They describe their creation thus: “The design of the Long House is inspired by the classic characteristics of the simple, yet grand scale, flint walled barns and churches of North Norfolk. We hope to achieve a house that is of its region, in terms of form and materials, built to the best sustainable practice, with an enduring quality that is also, unmistakeably, of its own time.”
The Long House gives out onto the flat, almost prairie-like expanses of the Norfolk landscape. From the upper level there are generous views over the saltmarshes and creeks of the North Sea coast. The house is distinctive for its massive and traditionally crafted flint wall, which references the ancient churches and barns of the area. A great medieval-style hall runs right through the middle of the house, which is capped with a vast timber roof, reinforced with steel cabling and trusses. A two-way fireplace in the living area allows one to see through to the adjoining room.
Michael and Patty Hopkins identified closely with the project’s aspiration: to enable the public to experience ‘living, eating and sleeping’ in a modern, thoughtfully designed environment, as opposed to the transient activity of passing through exciting new airports or visiting a sleek museum. Having always lived and worked in buildings of their own design, they are strong advocates of the experience.
Project Team:
Architect: Hopkins Architects
Contractor: O Seaman & Son Ltd
Structural Engineer: Jane Wernick Associates
Quantity Surveyors: Boyden Group LLP
M&E: ZEF Ltd
Clerk of Works: Steve Foot, Techs Project Management
Living Architecture partners at The Long House:
Kitchen appliances provided by Miele UK
Kitchen equipment provided by David Mellor Design
Bed linen by Peter Reed luxury linen
Hopkins Architects
Hopkins Architects have been at the forefront of British architecture since the practice was established in 1976. Their track record for delivering buildings of the highest architectural excellence, combining innovative design, craft, and environmental responsibility, has been the key to their continuing success.
Their work has been widely acclaimed by both architects and the public alike and their projects have won most major architectural awards. Apart from their large portfolio of projects in the UK, in recent years their international work has increased with projects in Greece, Japan, Dubai, India and the USA. The firm works from a self-designed campus in Marylebone, London. www.hopkins.co.uk
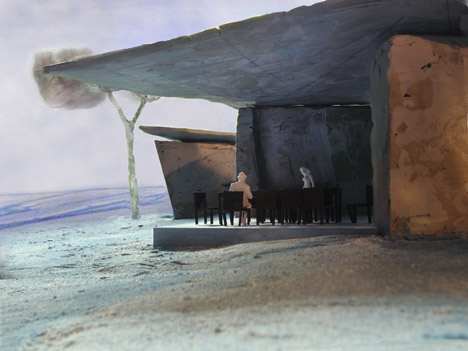
The Secular Retreat: Peter Zumthor
A space dedicated to calm, reflection and perspective, The Secular Retreat is a veritable haven from the pressures of modern life.
In South Devon, between the resorts of Salcombe and Hallsands, lies a landscape of rolling hills, wooded river valleys, patchwork fields and small stone villages. It is here that Zumthor is designing his first project in the UK – The Secular Retreat, a hill-top retreat, where people will be able to go for periods of sustained work and reflection.
The design makes use of an original rammed concrete that gives the building a mass and scale characteristic of a timeless example of ecclesiastical architecture.
Peter Zumthor says “The Living Architecture concept appealed to me right away. When Mark Robinson showed me the site in Chivelstone, Devon, I fell in love with the place. It felt like a unique opportunity to create a work of architecture, merging and growing out of the landscape. So now, two years later, I hope our design feels British, does have the ‘smell’ of the area, somehow, and will become part of the local chemistry of things. Visitors to the house should feel that they never want to leave, or at least want to return again and again.”
Project Team:
Architect: Atelier Peter Zumthor
Structural Engineer: Jane Wernick Associates
Quantity Surveyors: Boyden Group LLP
Peter Zumthor
Swiss architect Peter Zumthor is frequently described as the greatest architect at work in the world today and was awarded the internationally prestigious Pritzker Prize in 2009. He is famous for his baths at Vals in Switzerland, his Bruder Chapel outside Cologne in Germany and his Kolumba Museum in Cologne itself. He is a master of craftsmanship, and an expert in the use of natural materials, which gives his buildings an eternal quality.




所有评论