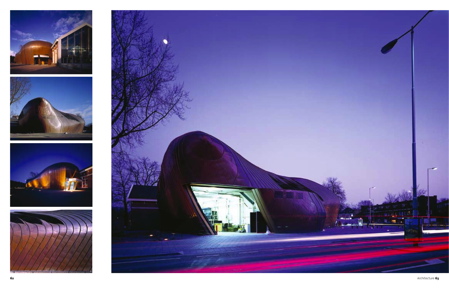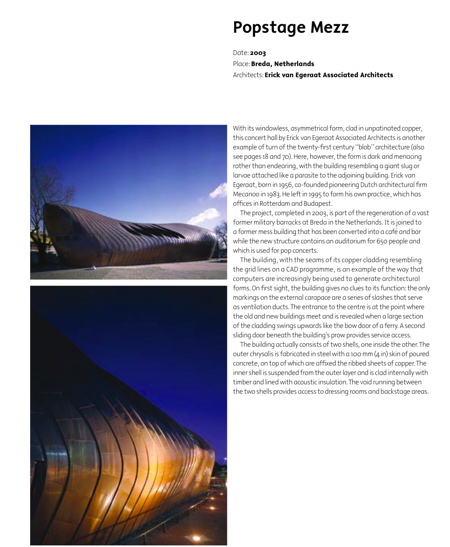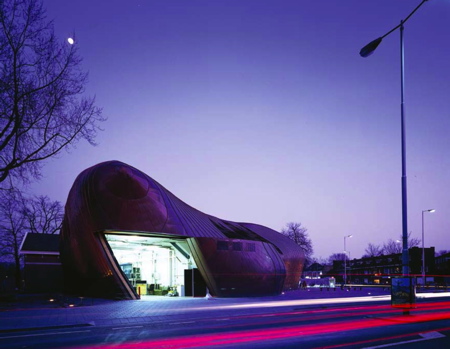Twenty-First Century icons: yet another chapter from Marcus’ book, Twenty-First Century Design.
Popstage Mezz
Date 2003
Place Breda, Netherlands
Architects Erick van Egeraat Associated Architects
With its windowless, asymmetrical form, clad in unpatinated copper, this concert hall by Erick van Egeraat Associated Architects is another example of turn of the twenty-first century “blob” architecture (also see pages 18 and 70).

Here, however, the form is dark and menacing rather than endearing, with the building resembling a giant slug or larvae attached like a parasite to the adjoining building.

Erick van Egeraat, born in 1956, co-founded pioneering Dutch architectural firm Mecanoo in 1983. He left in 1995 to form his own practice, which has offices in Rotterdam and Budapest.
The project, completed in 2003, is part of the regeneration of a vast former military barracks at Breda in the Netherlands. It is joined to a former mess building that has been converted into a café and bar while the new structure contains an auditorium for 650 people and which is used for pop concerts.
The building, with the seams of its copper cladding resembling the grid lines on a CAD programme, is an example of the way that computers are increasingly being used to generate architectural forms.
On first sight, the building gives no clues to its function: the only markings on the external carapace are a series of slashes that serve as ventilation ducts. The entrance to the centre is at the point where the old and new buildings meet and is revealed when a large section of the cladding swings upwards like the bow door of a ferry. A second sliding door beneath the building’s prow provides service access.
The building actually consists of two shells, one inside the other. The outer chrysalis is fabricated in steel with a 100 mm (4 in) skin of poured concrete, on top of which are affixed the ribbed sheets of copper.
The inner shell is suspended from the outer layer and is clad internally with timber and lined with acoustic insulation. The void running between the two shells provides access to dressing rooms and backstage areas.





不错啊~哪找的