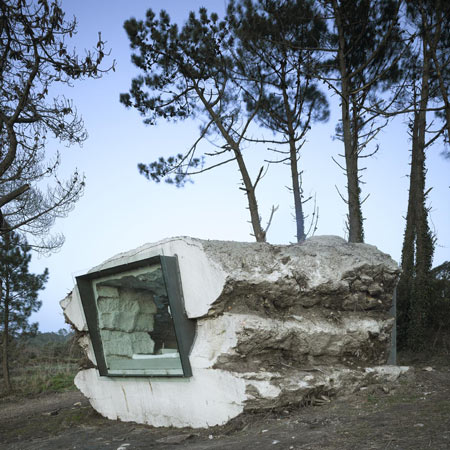
Photographer Roland Halbe has sent us his photographs of a holiday home in Spain by Anton García-Abril of Ensamble Studio, cast in the earth and hollowed out by a cow.
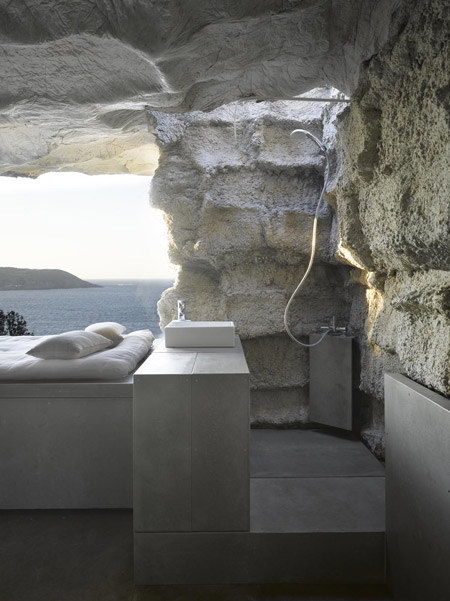
Top and above photographs are copyright Roland Halbe.
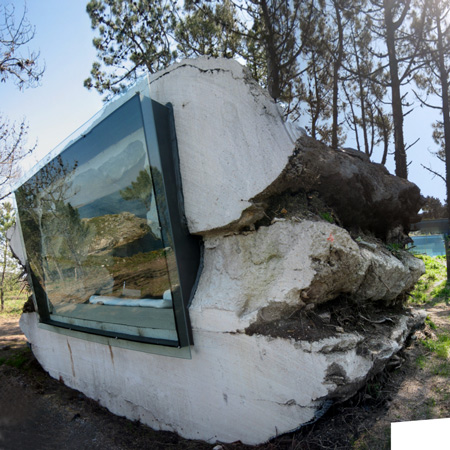
Called Trufa (Truffle), the project involved pouring concrete over hay bales stacked and burried inside soil from the surroundings.
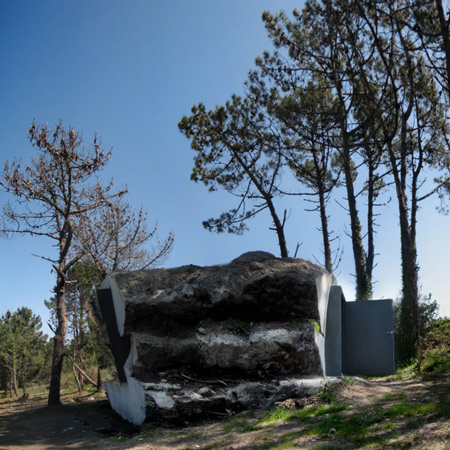
Once hardened, the resulting shape was exhumed and sliced open.
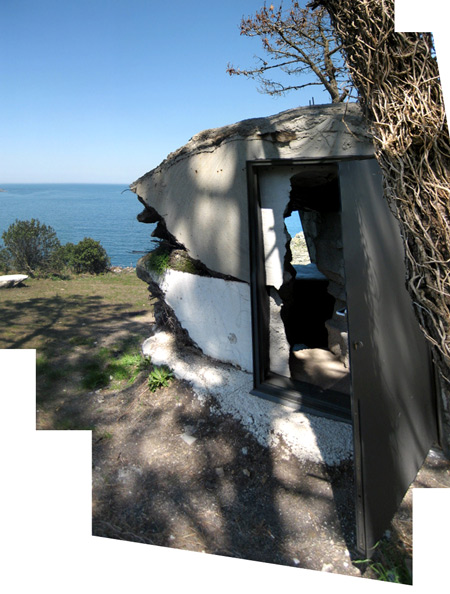
A cow (named Paulina) was then allowed to eat away the remaining hay bales to reveal the interior space over the course of a year.
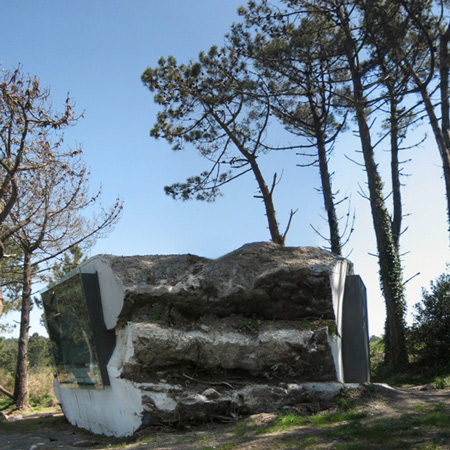
Watch a movie about the project’s construction here.
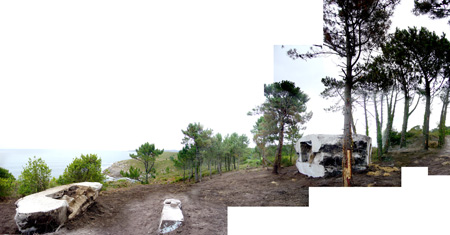
Here’s the full story from the architect Anton García-Abril:
THE TRUFFLE
The Truffle is a piece of nature built with earth, full of air. A space within a stone that sits on the ground and blends with the territory.
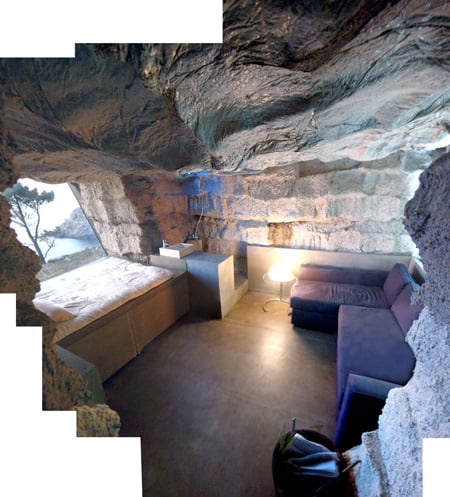
It camouflages, by emulating the processes of mineral formation in its structure, and integrates with the natural environment, complying with its laws.
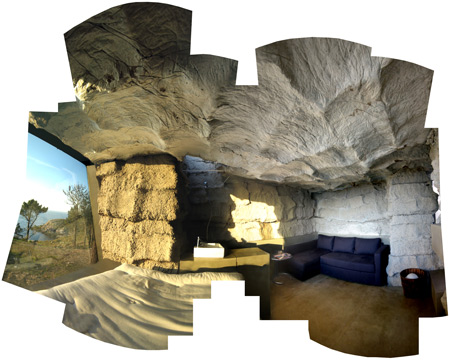
We made a hole in the ground, piling up on its perimeter the topsoil removed, and we obtained a retaining dike without mechanical consistency.
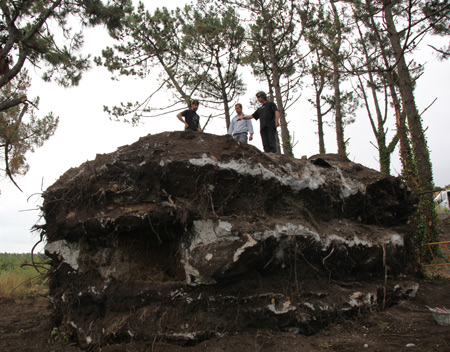
Then, we materialized the air building a volume with hay bales and flooded the space between the earth and the built air to solidify it. The poured mass concrete wrapped the air and protected itself with the ground. Time passed and we removed the earth discovering an amorphous mass.
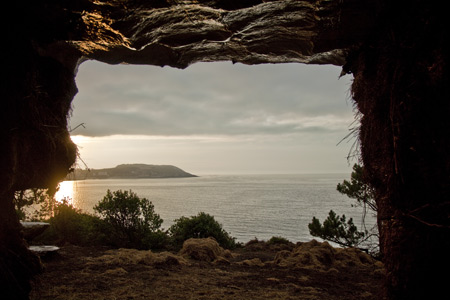
The earth and the concrete exchanged their properties. The land provided the concrete with its texture and color, its form and its essence, and concrete gave the earth its strength and internal structure. But what we had created was not yet architecture, we had fabricated a stone.
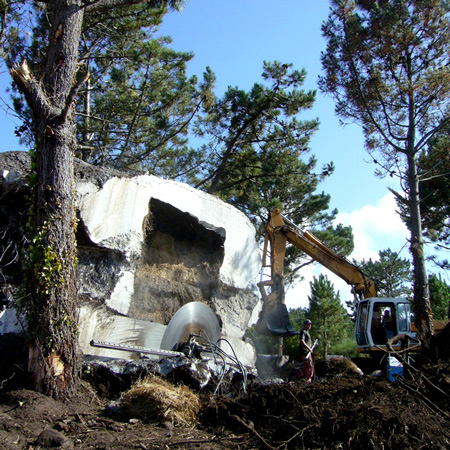
We made a few cuts using quarry machinery to explore its core and discovered its mass inside built with hay, now compressed by the hydrostatic pressure exerted by concrete on the flimsy vegetable structure.
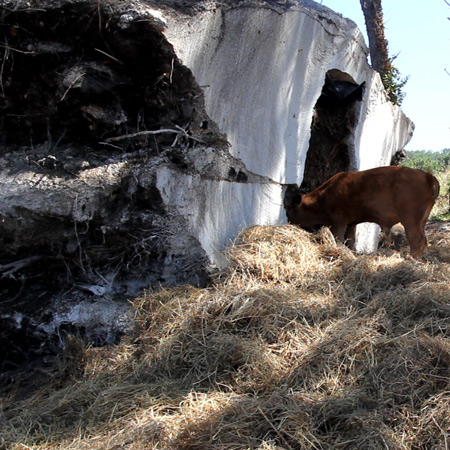
To empty the interior, the calf Paulina arrived, and enjoyed the 50m3 of the nicest food, from which she nourished for a year until she left her habitat, already as an adult and weighing 300 kilos. She had eaten the interior volume, and space appeared for the first time, restoring the architectural condition of the truffle after having been a shelter for the animal and the vegetable mass for a long time.
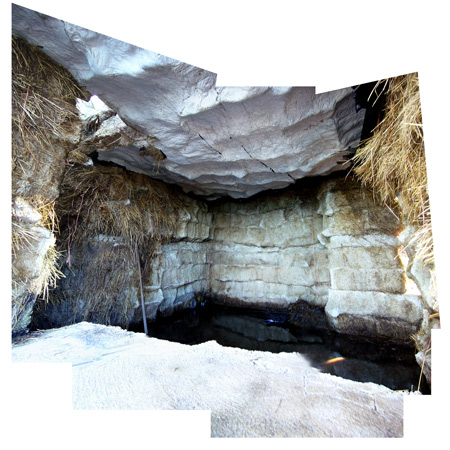
The architecture surprised us. Its ambiguity between the natural and the built, the complex materiality that the same constructive element, the mass unreinforced concrete, could provide the small architectural space, at different scales.
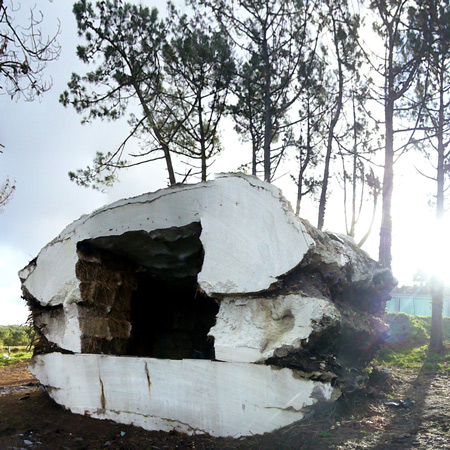
From the amorphous texture of its exterior, to the violent incision of a cut that reveals its architectural vocation, leading to the fluid expression of the interior solidification of concrete.
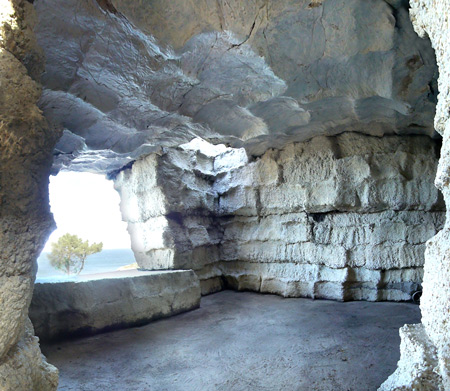
This dense materiality, which gives the vertical walls a rusticated scale, comes from the size of the bales, and contrasts with the continuous liquidity of the ceiling that evokes the sea, petrified in the lintel of the spatial frame that looks sublimely to the Atlantic Ocean, highlighting the horizon as the only tense line within the interior space.
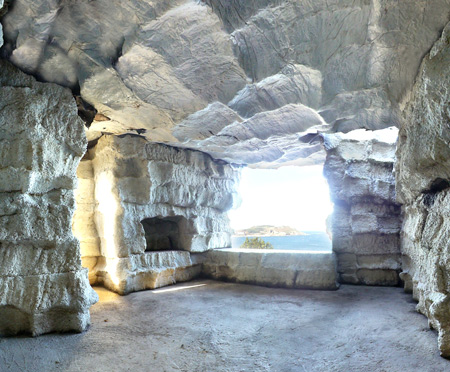
To provide the space with all the comfort and the living conditions needed in architecture, we took the “Cabanon” of Le Corbusier as motif, recreating its program and dimensions. It is the “Cabanon of Beton” the reference that makes the truffle an enjoyable living space in nature, that has inspired and subdued us.
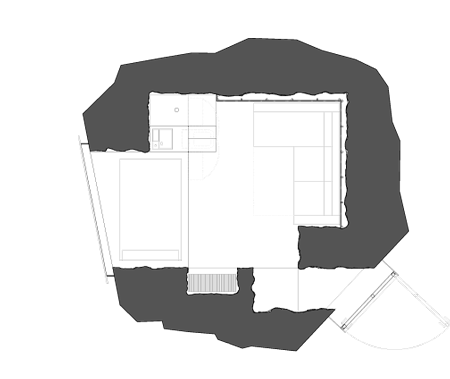
And the lesson we learn is the uncertainty that led us in the desire to build with our own hands, a piece of nature, a contemplative space, a little poem.
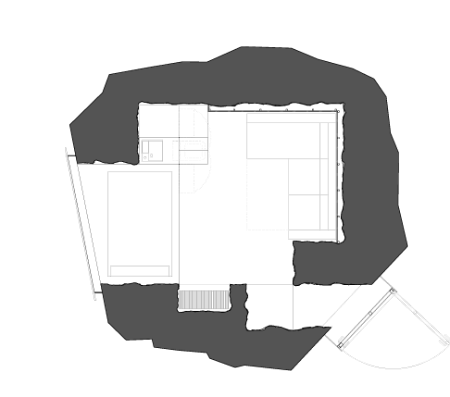
Proyecto: The Truffle
Location: Costa da Morte, Spain
Date of Project: Agosto 2006
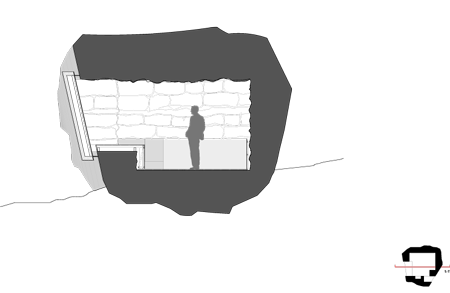
End of building construction: Febrero 2010
Author of the project: Antón García- Abril
Collaborators: Ricardo Sanz
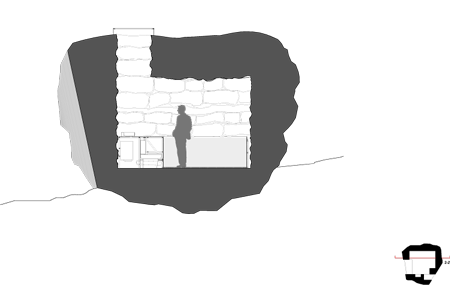
Quantity surveyor: Javier Cuesta
Developer: Ensamble Studio
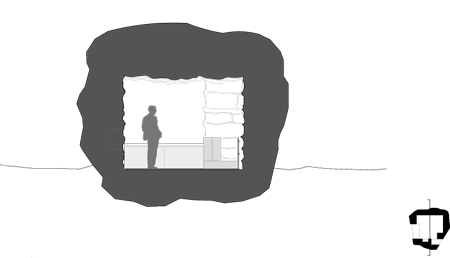
Collaborator companies: Tongadas & Zuncho Dolorido, SL., Galicorte, Macías Derribos, Suministros Zurich, Ganaderia Paulina
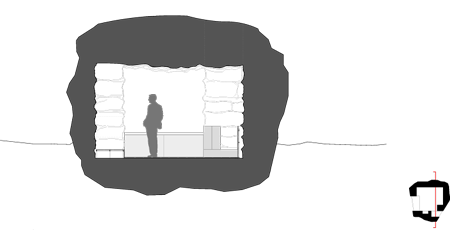
Project Manager: Francheteau
Built area: 25 m²




所有评论