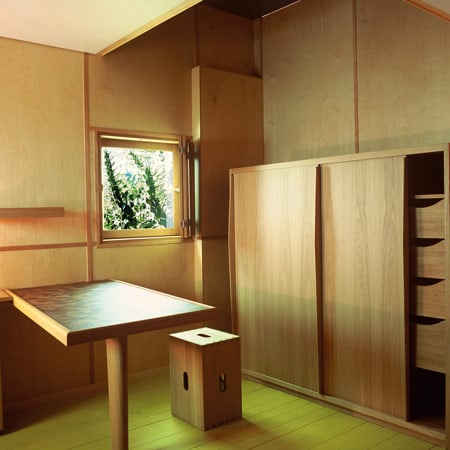
A 1:1 replica of Le Corbusier’s holiday home, designed by the architect for his own use, is on show at the RIBA in London.
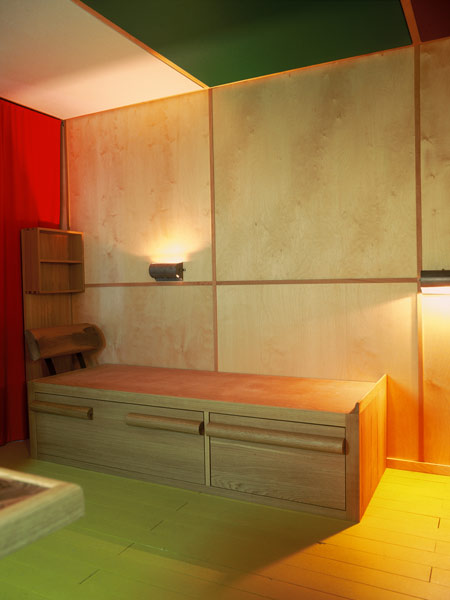
Le Corbusier built the Cabanon in 1952 for his holidays at Cap-Martin on the Cote D’Azure, retreating there every summer for more than ten years.
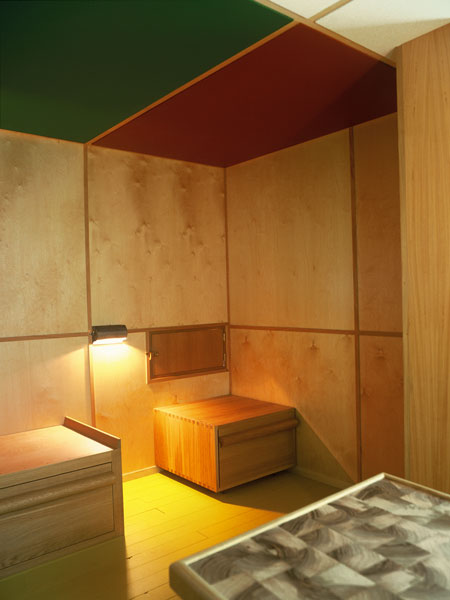
He claimed to have sketched the design for the Cabanon in 45 minutes.
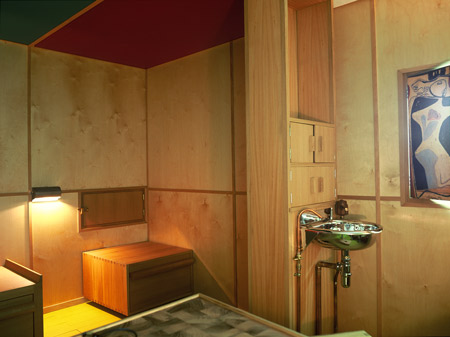
The interior is decorated with murals and bespoke furniture and fittings.
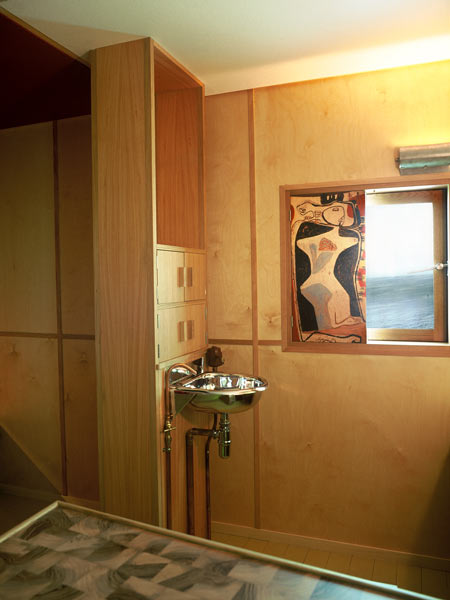
The reconstruction will remain on show until 28 April.
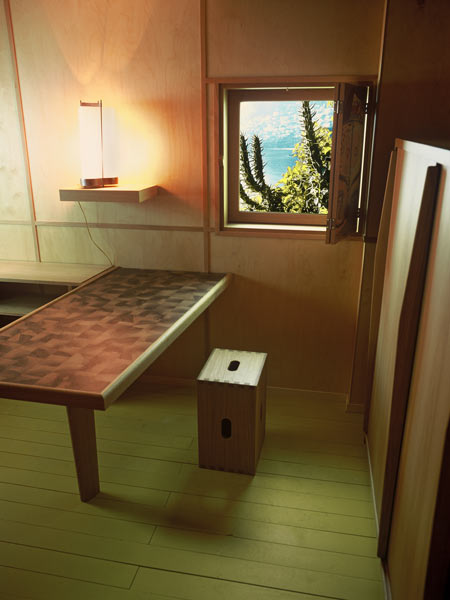
Photographs by Andrea Ferrari.
Here’s some more information from manufacturers Cassina, who produced the installation:
–
Le Corbusier’s Cabanon
The Interior 1:1
Le Corbusier 1952 – Cassina 2006
5th of March – 28th of April 2009
RIBA (Royal Institute of British Architects)
The Royal Institute of British Architects and Cassina present the exhibition Le Corbusier’s Cabanon. The Interior 1:1. Le Corbusier 1952 – Cassina 2006 which will remain open from the 5th of March to the 28th of April 2009, in the Florence Hall of the RIBA.
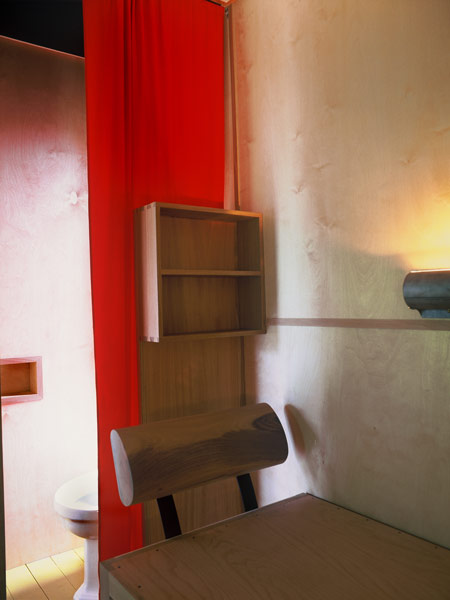
The exhibition features the reconstruction of the actual interior of the Cabanon that Le Corbusier planned and built in 1952 for his holidays at Cap-Martin. The Cabanon is an apparently unpretentious sea-side hut, comprising a remarkable example of micro-architecture, full of meaning.
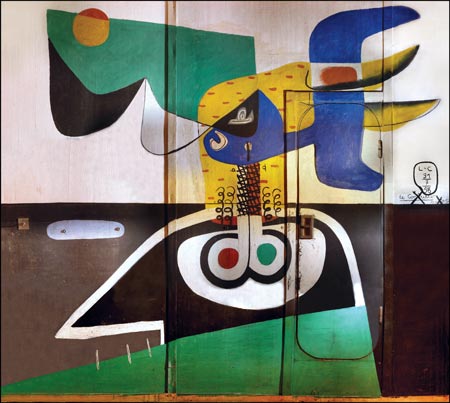
Continuing its research into the work of the Maestri of architecture, Cassina has taken care of this project, now presented with the aim of divulging greater knowledge of the values of the architectural interior. Above: La mer, Cabanon entrance drawing, Le Corbusier 1952/56 © Fondation Le Corbusier.
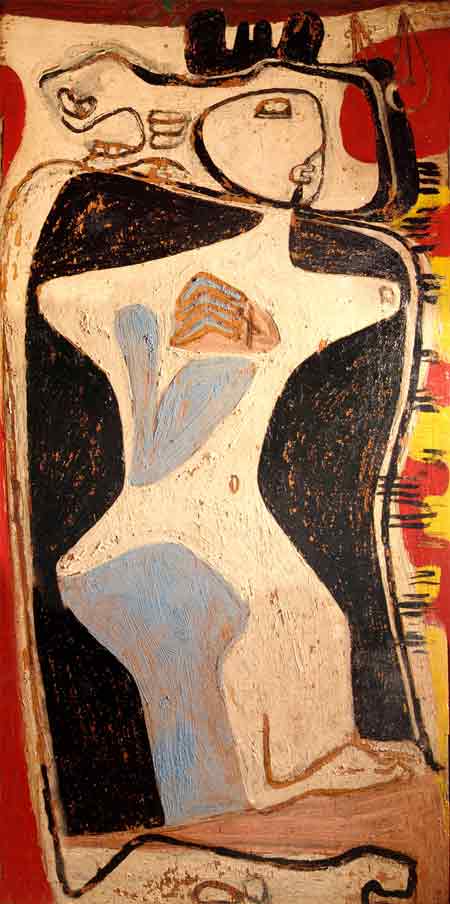
The Cabanon conceals a valuable example of architecture by Le Corbusier, who intended to assign its principal architectural value only to the interior of the construction. Above: South East window shutter drawing, Le Corbusier 1952/56 © Fondation Le Corbusier.
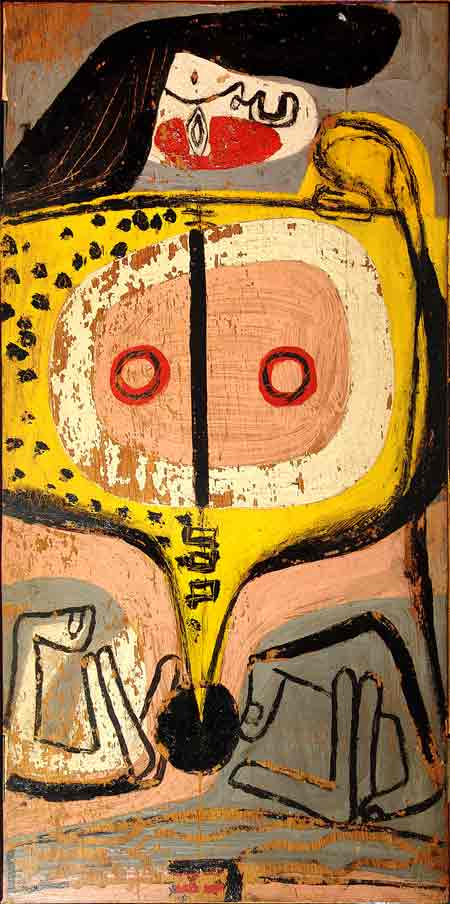
The construction reveals a rich, logical and harmonious composition of meaningful resolutions, notwithstanding the more than modest dimensions. It first and foremost teaches us that the problem of the home implies the study of quality choices rather than astonishing details or show. This first approach is sufficient enough to remember that the primary factor of a building accomplished – grandiloquent or basic as it may be – is whoever inhabits and transfers human fervour in it. Above: South West window shutter drawing, Le Corbusier 1952/56 © Fondation Le Corbusier.
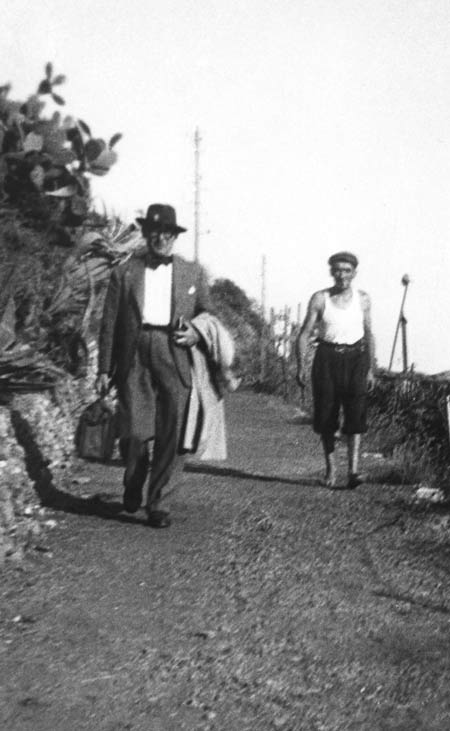
The Cabanon, conceived, designed and built by the same architect who was to live in it, comprises the ideal conditions of architectural planning, the dialectic synthesis between the concept and the accomplishment. Whereas the powers delegated on the architect by those who see the house as a projection of oneself or a kind of fetish to emulate, represent the perfect antithesis. Above: Le Corbusier arrives at Cap-Martin, ©FLC/SIAE L4(10)87
The reason for the reconstruction of the Cabanon – organised specially for touring exhibitions – intends to make more aware, more participative, the responsibility of the client in relation to the designer. It is respectful of the interior’s standards, full of masterly touches, making up an incomparable source of inspiration for whoever is interested in discovering new values and meanings previously unknown.
In addition to this spectacular installation, RIBA will also house a collection of Le Corbusier furniture, which will be a platform to highlight the special Cassina/Corbusier relationship.
Le Corbusier’s Cabanon. The Interior 1:1.
Le Corbusier 1952 – Cassina 2006
5th of March – 28th of April 2009
Royal Institute of Architects, 66 Portland Place, London, W1B 1AD
RIBA (Royal Institute of British Architects)
Book: Le Corbusier. L’Interno del Cabanon, edited by Filippo Alison, Published by Electa




所有评论