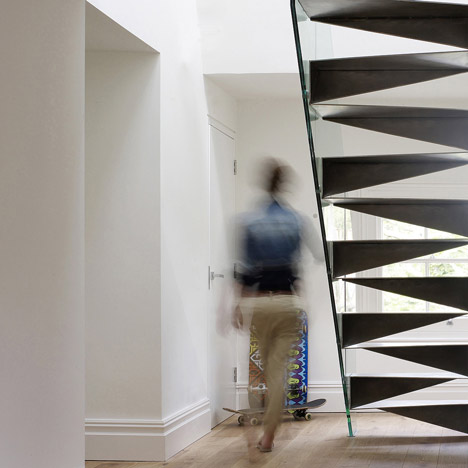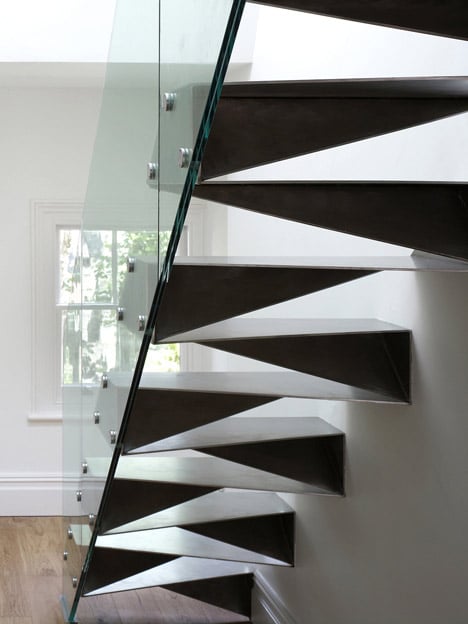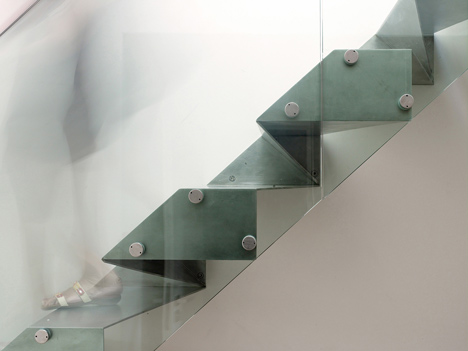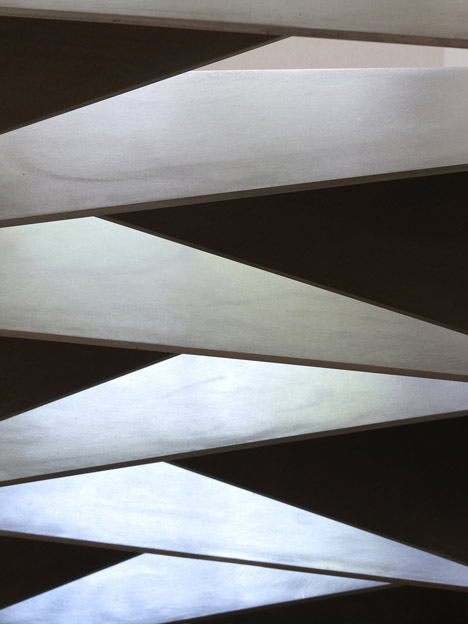
Architects Bell Phillips created this folded stainless steel staircase for a south London home.

Entitled Origami Stair, the project links two existing apartments to form one duplex in the Victorian building.

The six millimeter-thick steps are framed with a glass balustrade.

Photographs are by Kilian O’Sullivan.
Here’s some text from Bell Phillips Architects:
ORIGAMI STAIR Camberwell, London
Bell Phillips architects have completed this dramatic stainless steel stair for a private client in South London.
The stair sits within a double-height hallway which is the centrepiece of a domestic refurbishment to an existing Victorian property that amalgamates two flats into a single duplex unit.
The stair has distinctive silhouette created from a complex geometry of folded triangular facets which appear to float effortlessly within the space. These facets are fabricated from 6mm stainless steel with a brushed finish selected to accentuate the light from the rooflight above. An elegant toughened glass balustrade completes the composition.
Bell Phillips architects are a dynamic practice based in South-East London that is committed to providing a highly professional service with the aim of generating elegant, appropriate and sensitive designs.
The practice has a rigorous and committed approach with a specific concern for the close integration of architecture with other disciplines to produce innovative, creative and cost-effective solutions that makes a positive impact on the quality of people’s lives, that is rooted to its context, and which is inspiring and uplifting.
The practice has recently been shortlisted for the Sustainable Housing Design Team of the Year in the Sustainable Housing Awards 2010.
Client: private
Consultants
Architect: Bell Phillips Architects
Structural Engineer: Built Engineers
Contractor: ADD Construction
Steelwork fabricator: Protosheet
Completed: August 2010




所有评论