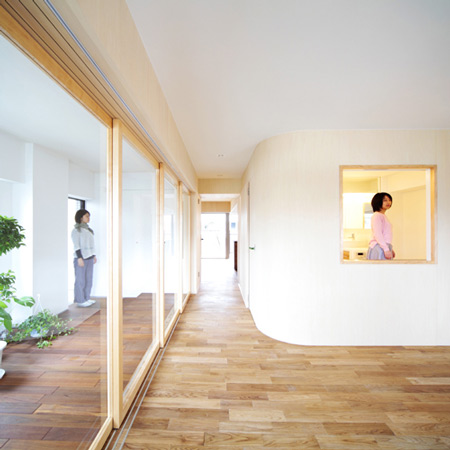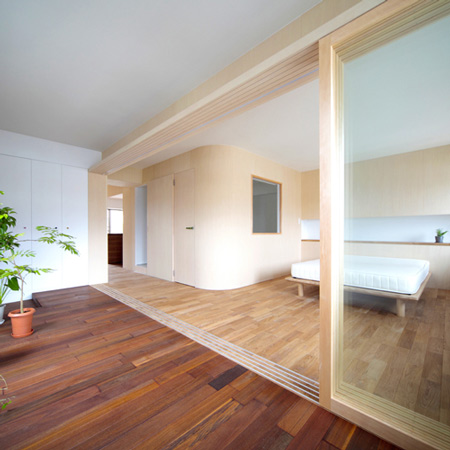
Japanese architect Yusuke Fujitat has sent us some photos of an apartment renovation project in Midorigaoka, Japan.

Called House in Midorigaoka, the interior space features curved walls clad in wood, which connect the open plan living space and bedroom.

The following information is from the architect:
House in Midorigaoka
It is a renovation of one room of the apartment house in Japan. There is construction while making the space for an existing building frame.

The house in a big one room in the space, there is a space like the extension of the terrace that is called a room terrace.

Moreover, the element to draw close to life such as the furniture of the bath, storage, equipment, and the make putting with windows like the hut is sprinkled.

“Space” that is the born between the detached house and the site becomes a garden, and it is developed that the relation between the house and the site ties in a concrete landscape.





所有评论