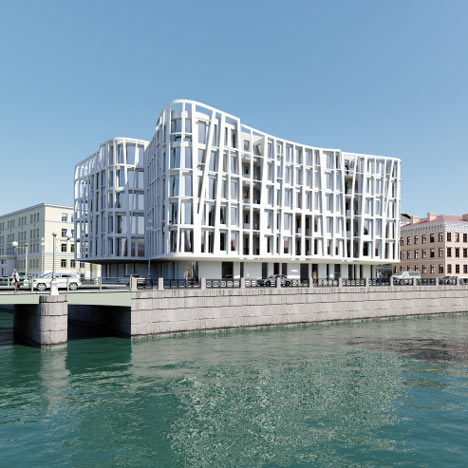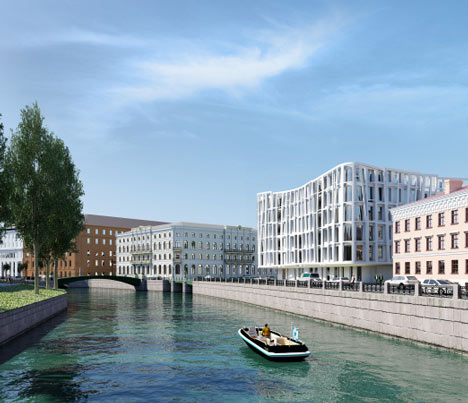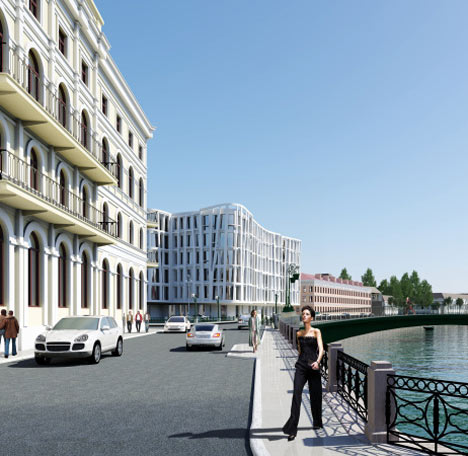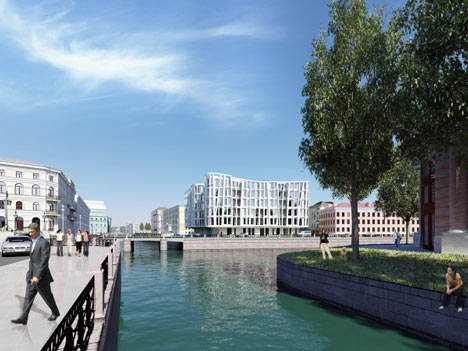
This residential building for the riverbank in St. Petersburg by Dutch architect Erick van Egeraat has been approved for construction.

Called Moika Krukov, the six-storey building will have stone horizontal, vertical and diagonal bars criss-crossing in front of the plaster facade.

The windows in this plaster layer will increase in size towards the building’s rounded corners.

The block will contain twenty apartments of varying size and completion is due for 2011.
Here are some more details from Erick van Egeraat:
St. Petersburg approves high end residential project by Erick van Egeraat
The urban planning council of St. Petersburg Russia, approved Erick van Egeraat’s concept design for Moika Krukov. Moika Krukov is a six storey elite residential building located along the historical Moika river embankment in the centre of St. Petersburg. It faces the New Holland Island, and has visual links to the St. Isaac’s Cathedral and the famous Mariinsky theatre. The client, a leading St.Petersburg developer, aspires a high class building with high standards regarding architecture.
The project comprises of twenty high-end apartments varying in size, including two large luxurious penthouses with roof terraces overlooking the city centre. An underground parking garage provides for 42 parking places for the residents.
“The building blends in with the unique architectural qualities of the historic centre of St. Petersburg”, Erick van Egeraat says. “The design of the façade is an interpretation of the classic façade principles found here along the Moika river embankment. It is a regular aperture pattern, an accentuated plinth and roofline and decorative framing of window openings and entries”.
The façade consists of two separate layers: a plastered inner layer with a regular pattern of openings, gradually changing size to open up wide at the rounded corners and an outer layer which consists of stone-clad horizontals, verticals, and diagonals in an irregular pattern. The juxtaposition of these two layers creates a façade which is both contemporary and contextual.
The building is scheduled for completion in 2011.




所有评论