
业主: 成都万科房地产有限公司
地点: 中国成都市
建筑面积: 3,777m2
完成时间: 二零零五年七月
Vanke Chengdu Commercial Complex - 成都万科魅力之城销售大楼
设计师在设计这个大型屋苑及商业发展的第一阶段中,具有三个目的。第一:突出项目的发展、第二:用作销售大楼、第三:销售完毕后,用作商业中心。 设计师以一个方形的发光二极管灯伸展在这三层的销售大楼中。西面拥有户外木隔散,一系列的户外大阳台营造出不同的商业空间,而咖啡厅是用以木制的顶蓬所组成。 本项目运用简单的青水混凝土、木、钢条及玻璃为主。这些材料都是用作户外及户内以营造出空间感。
Client: Chengdu Vanke Real Estate Co. Ltd.
Location: Chengdu, China
Size: 3,777m2
Completion: Jul 05
Being the first phase to be completed in a large housing and commercial development, this project has to serve 3 purposes. First, to be a showcase to represent the quality of the development to come. Secondly, to be used as the sales office and thirdly, upon completion of the development, to become its commercial center. The project utilized simple material of fairface concrete, wood, steel and glass throughout. These materials are utilized both indoor and outdoor to create of continuous flow of space.
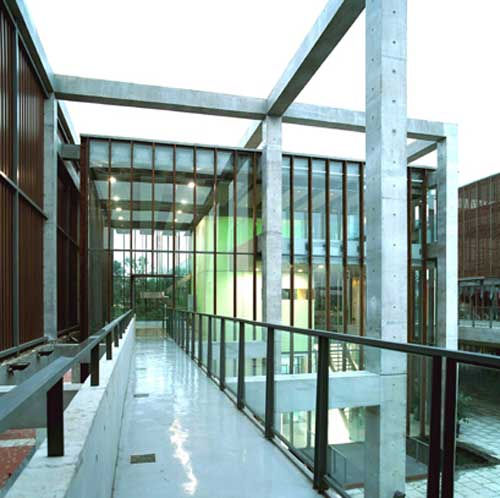
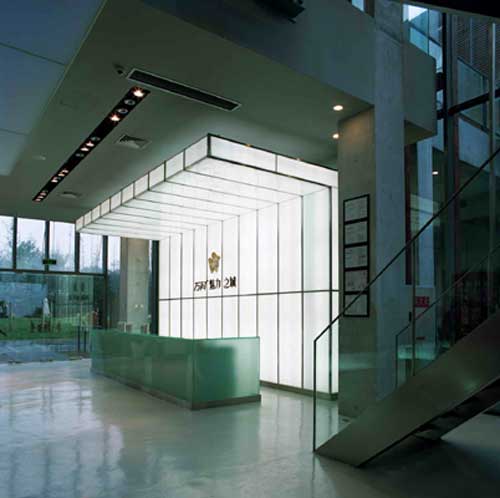
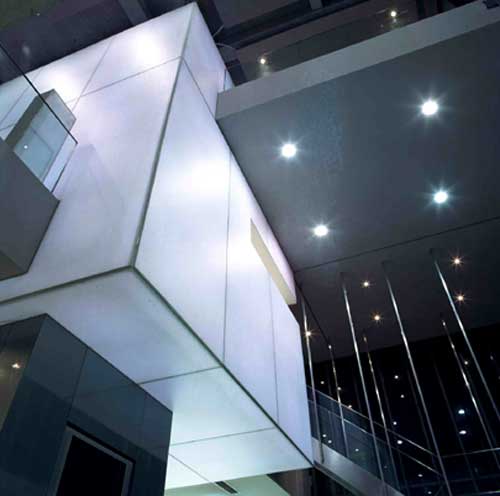
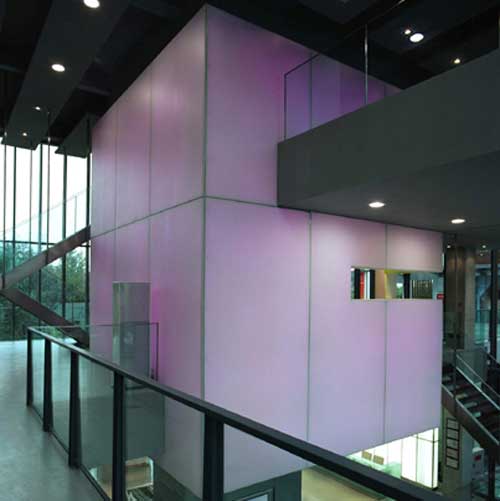
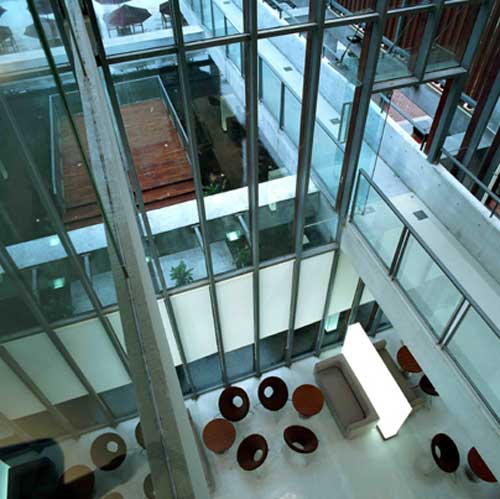
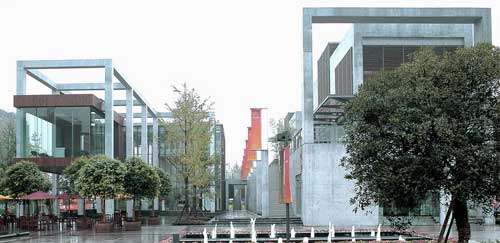
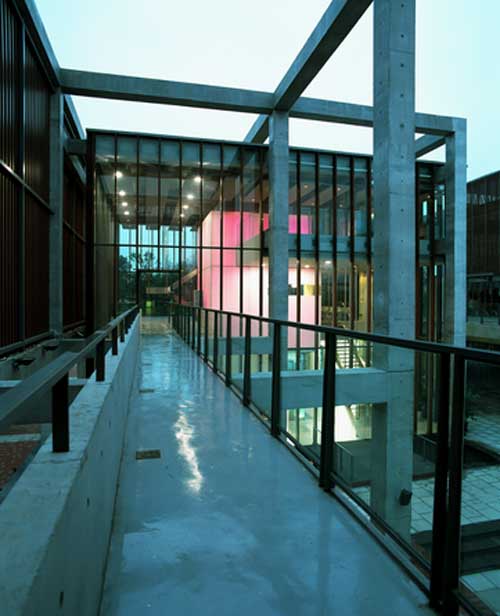
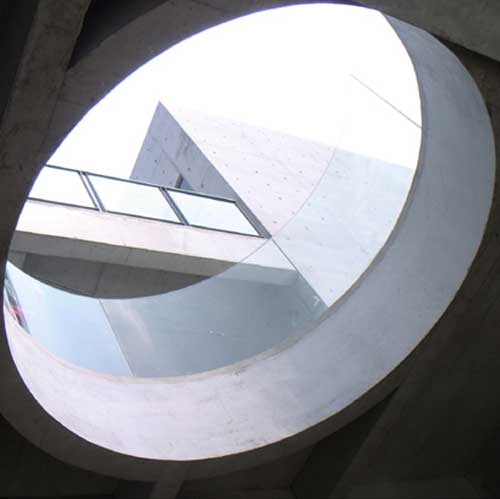




大师好!