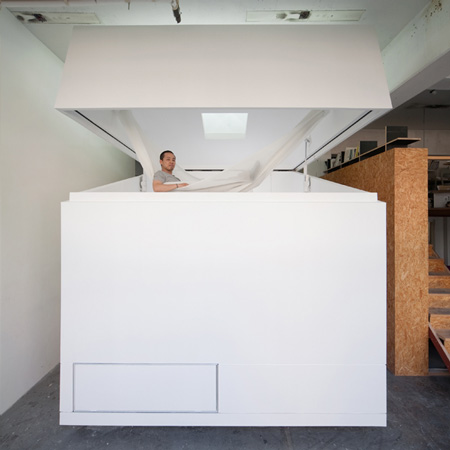
Japanese architects Jo Nagasaka and Schemata Architecture Office have designed a house contained in a three metre cube.
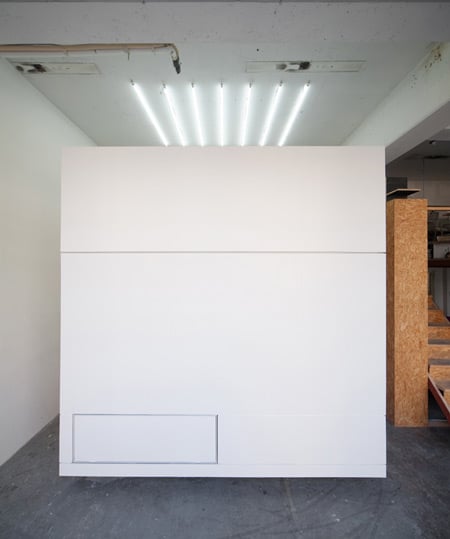
Intended as a second home, the box has a hinged roof and contains a hammock, desk, sink and shower.
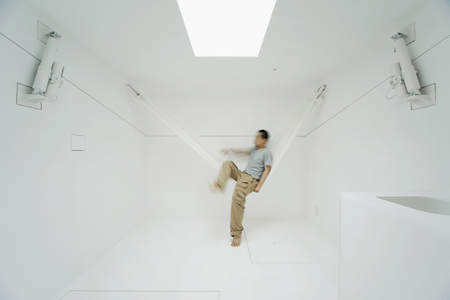
Photographs by Takumi Ota.
Here’s some more information from Schemata Architecture Office:
–
PACO / Jo Nagasaka+Schemata Architecture Office
PACO is a box of 3m x 3m x 3m cube. And the roof opens. It has the minimum equipments to live in spite of all its size. We produced it as a conceptual model to imagine a new life style.
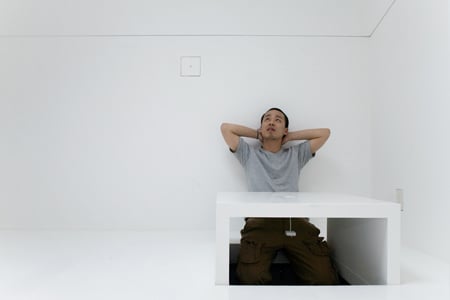
house + paco
factory + paco
sea + paco
mountain + paco
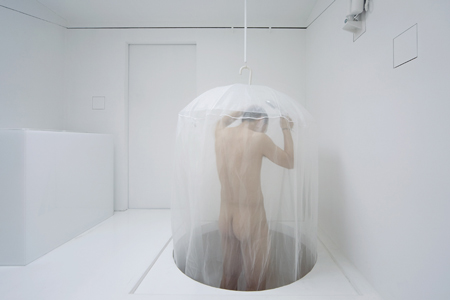
Depending on the combination, it describes different life styles and landscapes.
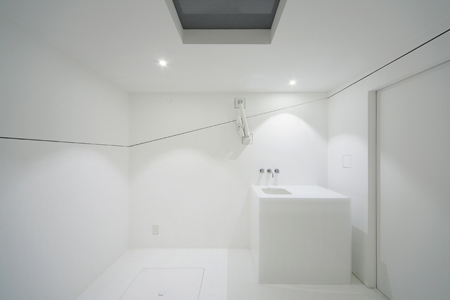
We want to make it independence by a simple substance. We need the technical skill of infrastructure free. It is possible in the field of technical skill, but it is not practical at this time. First of all, we present our vision as a designer in order to cover the gap.
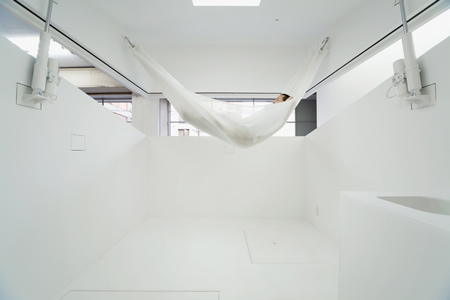
design: Jo Nagasaka+Schemata Architecture Office
assistant: Daisuke Motogi
produce: roovice
partnership: E&Y, MihokoMori, Shuhei Nakamura, Izumi Okayasu
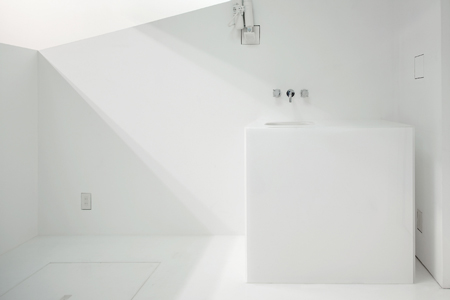
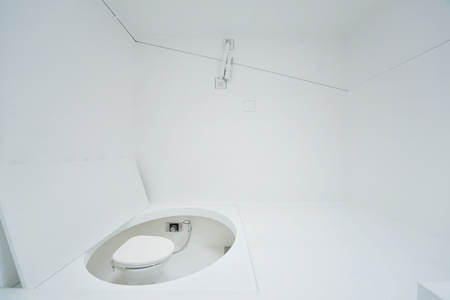
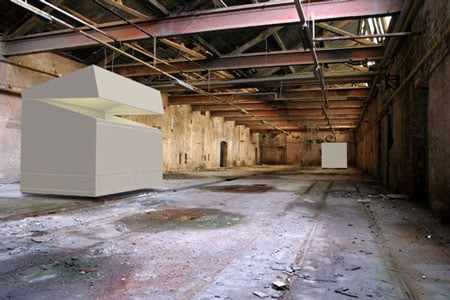
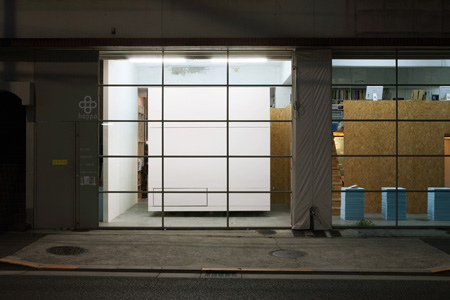
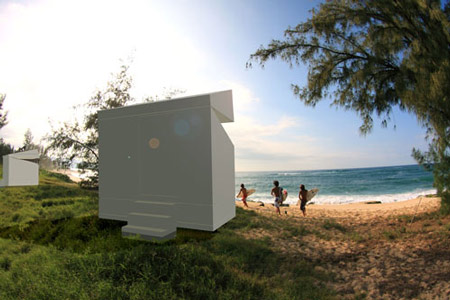




所有评论