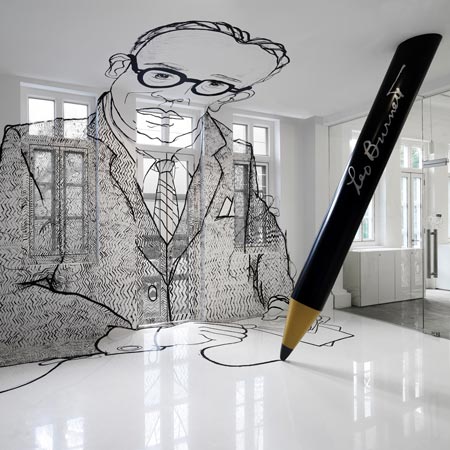
Singapore designers Ministry of Design have completed an office interior for an advertising agency that features a drawing of the company’s founder spread across the walls and floor, wielding a scaled-up model of a pencil.

Designed for advertising agency Leo Burnett and located in Singapore, the project is divided into three parts.
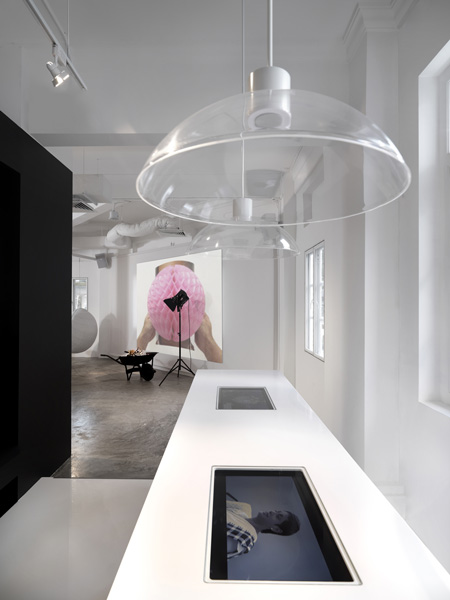
The first, called ‘Space to Impress’, contains the founder’s giant portrait and a reception desk.
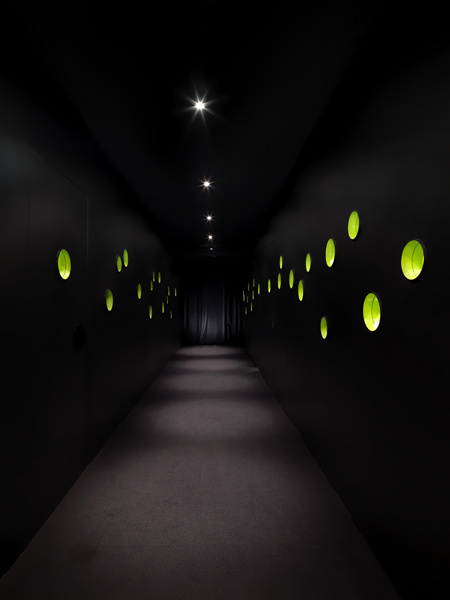
The second part comprises an informal area for relaxation, dominated by a wheelbarrow full of trophies, and meeting rooms enclosed in a long black corridor.
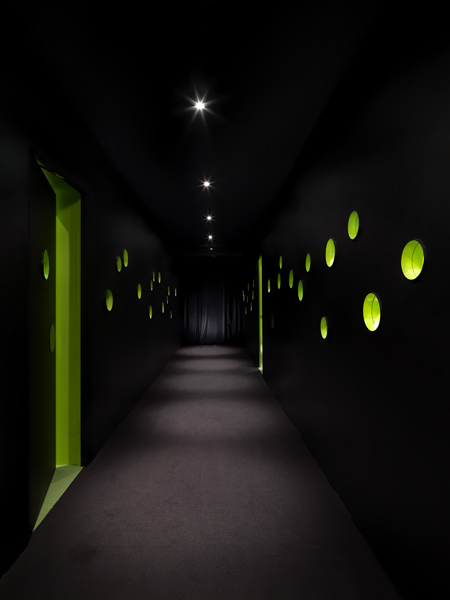
Circular holes in the corridor walls allow glimpses into the bright green meeting rooms.
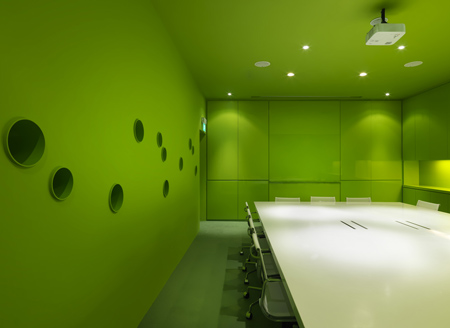
The third part of the project is furnished with plywood desks in an open-plan configuration.
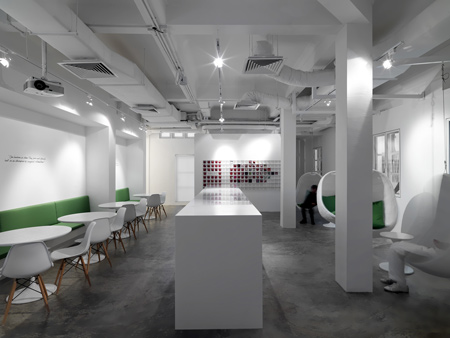
Graphics applied to the exterior are only ledgible when viewed from a certain point.
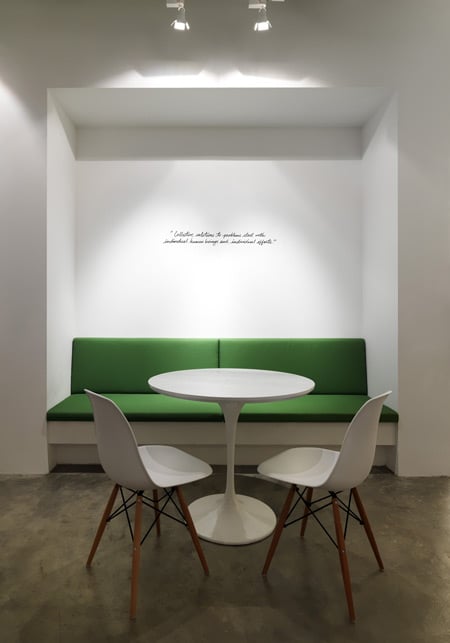
Here’s some more information from Ministry of Design:
–
LEO BURNETT OFFICE
Leo Burnett, the quintessential Ad man and creativity personified. In designing a space for those who bear his legacy, Ministry of Design conceived of 3 unique environments that separately capture a different aspect of the total creative process but yet connect seamlessly in spirit and tempo.
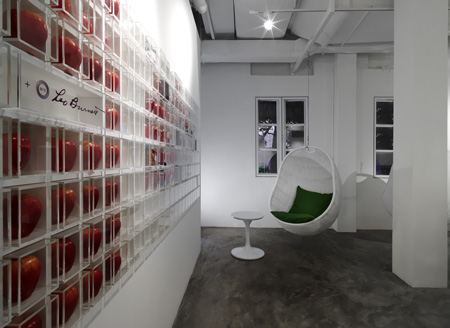
Space to Impress, Space to Interact and Space to Create
In the Space to Impress, visitors and guests exiting the lift into the entry foyer are immediately confronted with a larger than life ‘graffiti’ style portrait of Leo, an over-3-metre high mural painted on the floor, walls, windows and ceiling of the main entry foyer.
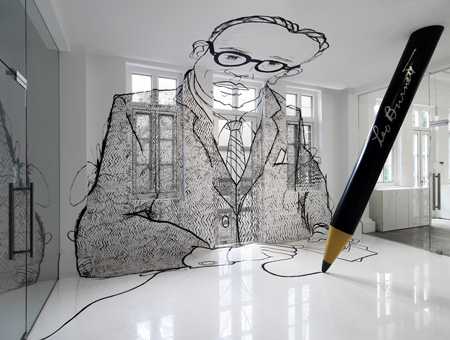
The energetic paint stokes capture both the man behind the brand as well as the creativity behind each of Leo Burnett’s work. A cool white sophisticated counter sculpture anchors the reception area with embedded multi-media screens exhibiting past work.
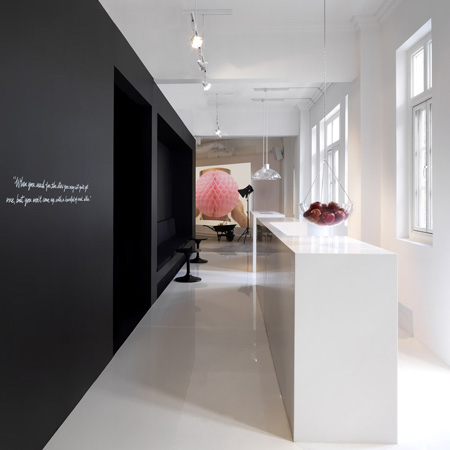
In the Space to Interact, chill-out spaces and formal meeting spaces offer a variety of ways to meet and exchange ideas. A full wall-sized projection canvas and a wheelbarrow worth of trophies dominate the chill out space, whereas the more formal meeting spaces are characterized by an air of mystery as they sit behind a muted jet black corridor.
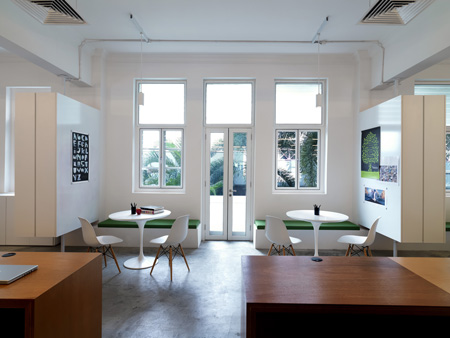
From this corridor, portholes allow peek-a-boo glimpses into the activity within.
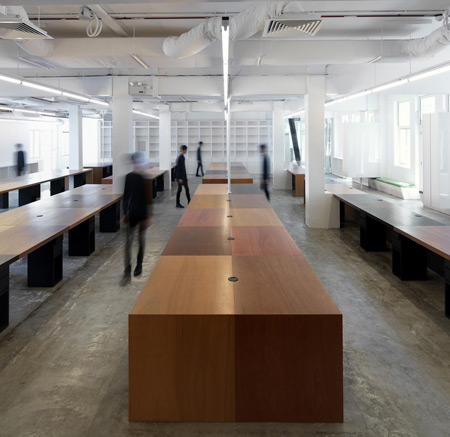
In the Space to Create, a series of open planned desks unite the office into a single creative organism. The overall energetic vibe is reflected in the design of the customized plywood tables. Colored a variety of shades, the tabletops take on a checkered and playful quality.
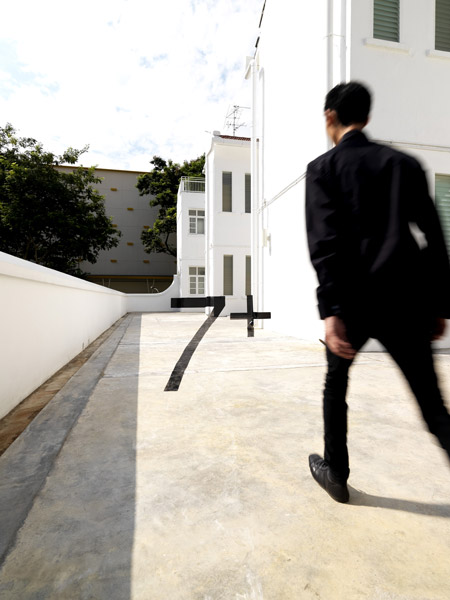
Hot desks for group meetings and discussions also line the perimeter of this vast open plan. Generous outdoor deck areas provide an alfresco alternative from the sun-dappled interiors.
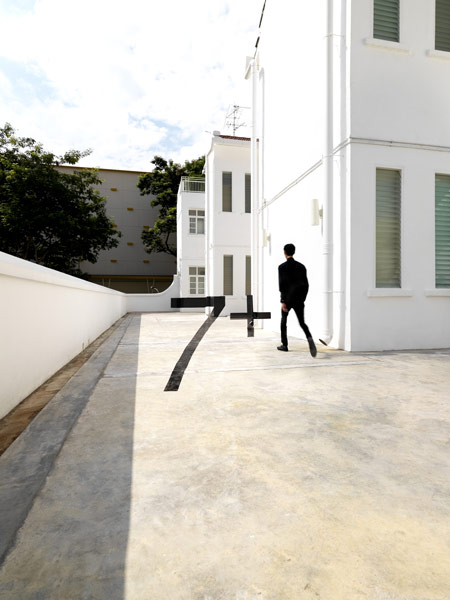
Ministry of Design has also integrated a 15m long anamorphic art feature that captures the aspirations of Leo Burnett towards every higher creative achievement.
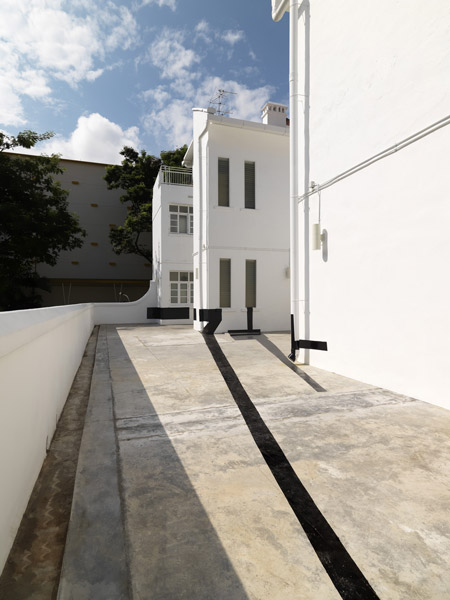
DESIGNER DETAILS
Head Designer Colin Seah
Designers Kevin Leong, Roberto Rivera, Lolleth Alejandro, Sacharissa
Kurniawan
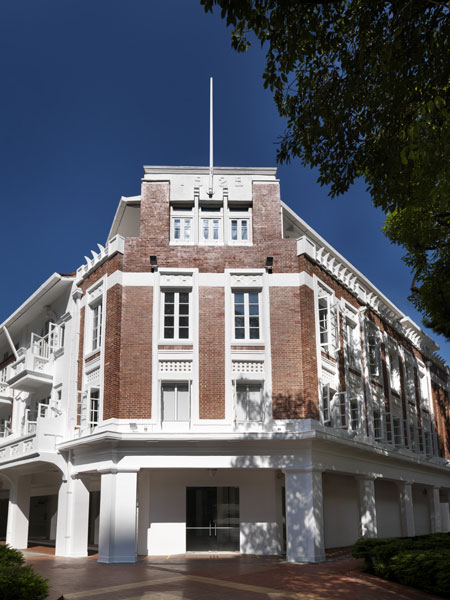
PROJECT DETAILS
Client Leo Burnett, Singapore
Consultant Structural Consultant: CME Engineering Pte Ltd
Contractor Kingsdec Interior Pte Ltd
Facilities Open seating for 112 staff, Reception, Lobby, Bar, 4 Meeting
Rooms, 4 Meeting Pods, 6 Hotdesks, 1 President Room, Print
Production Room, HR & Finance Room, Patio
Capacity 112 persons
Total floor area (m2) 1280
Duration of construction 4 weeks
Opening June 2009




所有评论