This visitor centre by Danish architects EFFEKT will have a series of ramped green roofs and sit at the heart of the Hareskoven forest in Copenhagen.
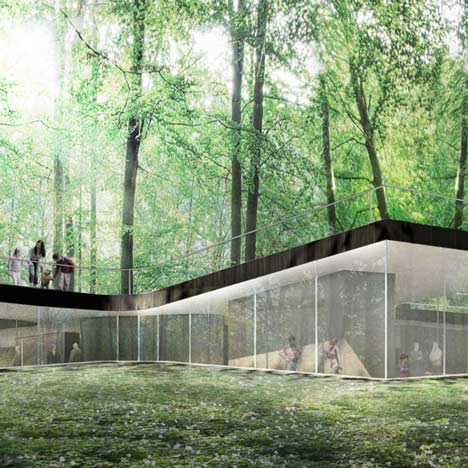
The Nature Centre will cover a thousand square-metres and house research facilities, exhibition spaces, rentable rooms and a café.
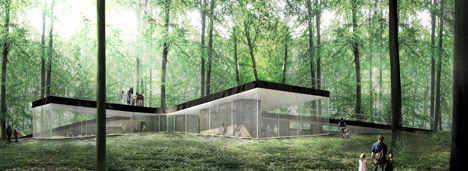
The star-shaped plan is inspired by a series of hunting pathways created by a former king that disperse from two points in the forest.
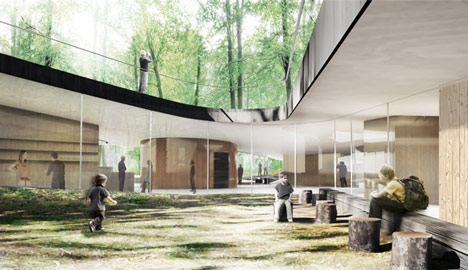
The building consists of five regularly shaped wings that each have separate functions and panoramic views.
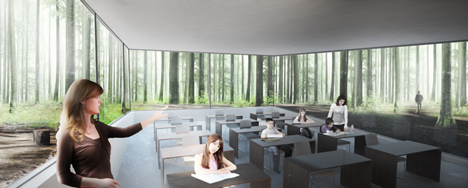
The building will be triple-glazed and off the grid with water provided from a local well.
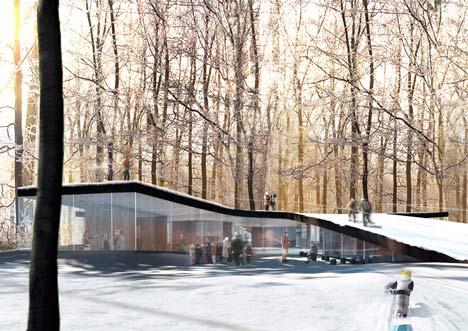
Here are more details from the architect:
Nature Centre:
The visitors centre is situated in the pristine forest of Hareskoven in the vicinity of Copenhagen. It is a portal to the almost 1 million visitors that uses the forest annually.
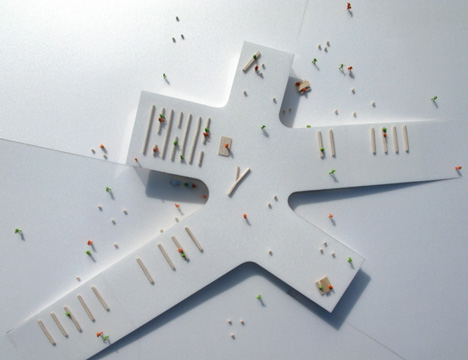
It hosts a 1000 square meter large visitor centre with café, exhibition space, rental, learning and research facilities and a caretaker’s residence.
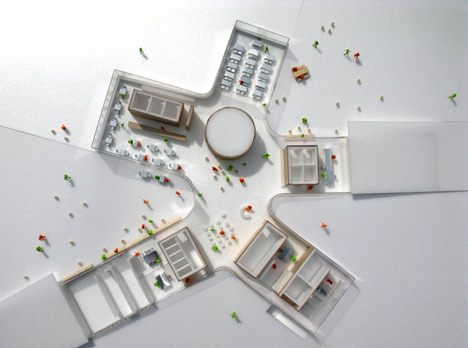
The building is shaped like a star resembling the pathways in the forest that surrounds it. The pathways used to be a part of the old kings hunting grounds. They could provide a panoramic overview over the position of the prey in the forest. Now they serve as a historical memory and are a beautiful and unique feature of Hareskoven.
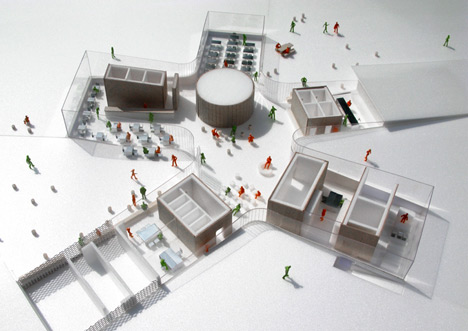
Landscape and building:
The building is designed in a simple gesture. The star shaped roof is a lifted landscape creating a series of panoramic rooms looking on into the forest.
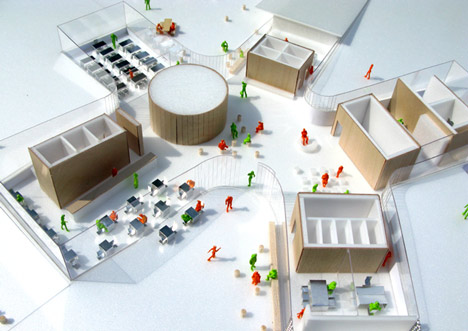
In two of the five wings the roof slopes down to the ground making it accessible and part of the forest. Visitors can then either choose to walk through or over the building when entering the forest.
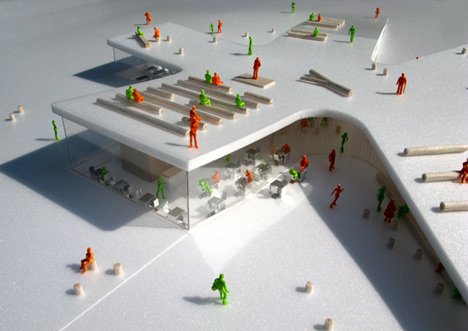
The floor is carved out of the hill proving varied parapet along the facades. The typology is carefully positioned so that in two places the floor and surroundings are in level providing a level free access to the central lobby and exhibition space and access into the forest.
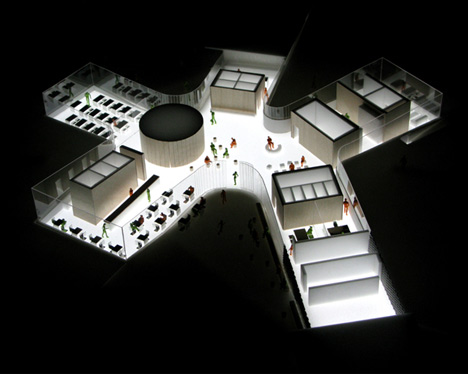
Inner life:
The central lobby is the collective and organic shaped space of the building. It hosts the exhibition and multipurpose space.
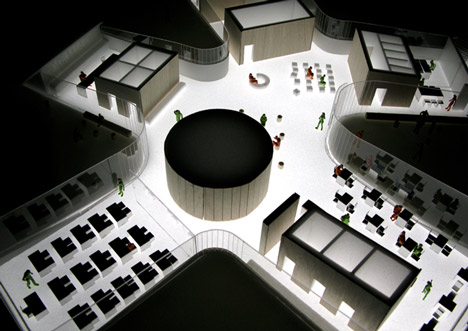
Each wing then contains a separate function and can function independent with a local entrance when necessary. The regular shape of the independent wings allows maximum functionality of each room.
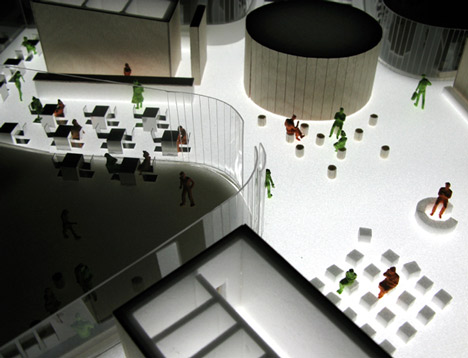
The envelope is a three layer glass facade for maximum energy performance and transparency at the same time.
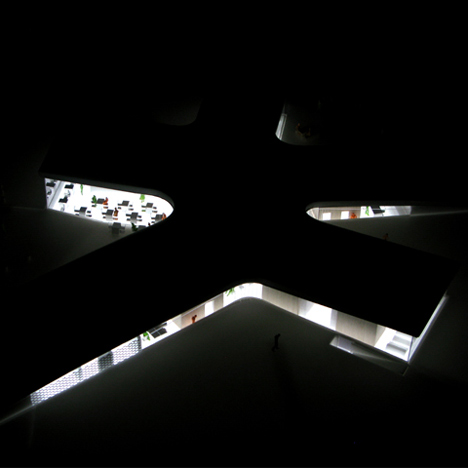
All inner walls are covered with wood resembling the surrounding trees to give the feeling of still being inside the forest.
Click above for larger image
A sustainability concept that draws on the natural aspects of the forest:
The unique position inside the forest has directly inspired the solutions for sustainability in the project. The building itself becomes a practical example on how solutions for sustainability works in buildings and users can experience and learn about the subject when visiting the centre. In the entrance an ‘energy barometer’ will update the energy consumption and inform users on the buildings activity.
Click above for larger image
The building uses the natural green climate regulation that is provided by the surrounding deciduous forest. During summer time the density of the leaves will protect against overheating and during winter time the bare trees allows for the sun to heat up the building.
Click above for larger image
The buildings position in the hill allows it to ‘hibernate’, using free earth cooling during summer and heating during winter.
Click above for larger image
A building ‘Off the grid’:
The building is designed to be off the grid. Clean water is accessed through a local well in the forest and the wastewater is purified in a local root zone bed. The building utilizes earth energy providing a sustainable and off grid solution for heating the building.
Click above for larger image
An energy producing building:
The building is powered by a local array of solar panels positioned at the edge of the forest. These are the only part of the building linked up to the surrounding cities supply grids.
Click above for larger image
During peak hours this facility produces more energy than needed and delivers energy back to the grid. This enables the building to become an energy producing building in total.
Awards:
The Nature centre is shortlisted for WAF2010 in the category Future Projects: Education. The Nature centre was recently voted winner in the 7th cycle in the world architecture community.
Click above for larger image
Team:
Sinus Lynge, Tue Hesselberg Foged, Jakob Nørbjeg Madsen, Marcin Kropidlo, Josephine Giller, Søren Martinussen, Tina Lund Højgaard
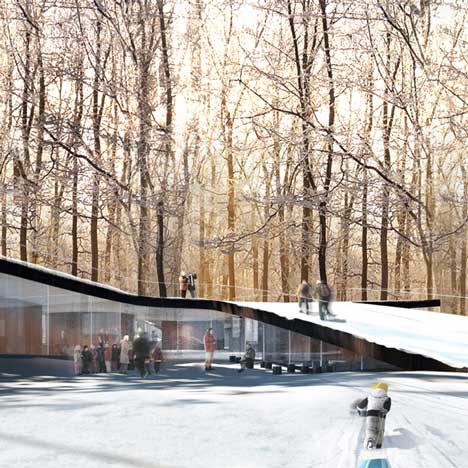
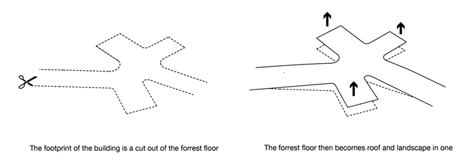
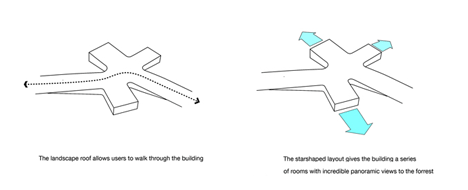
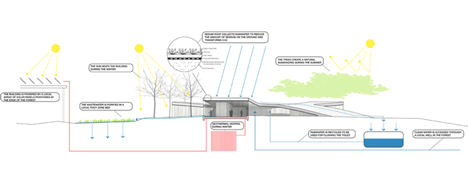
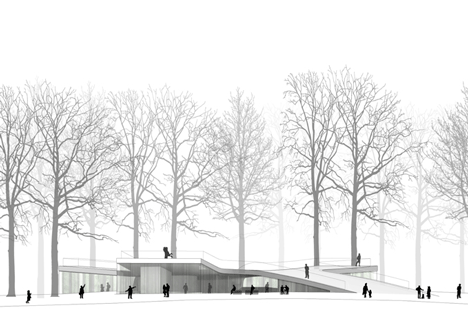
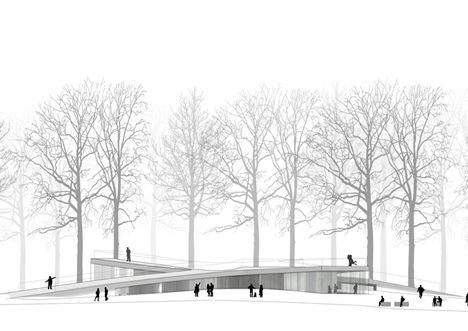
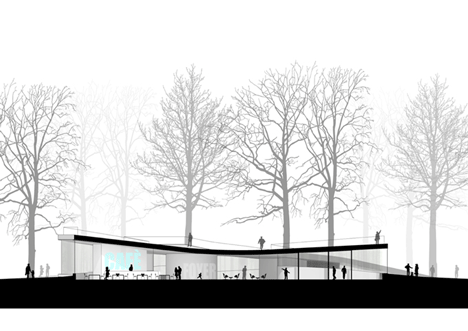
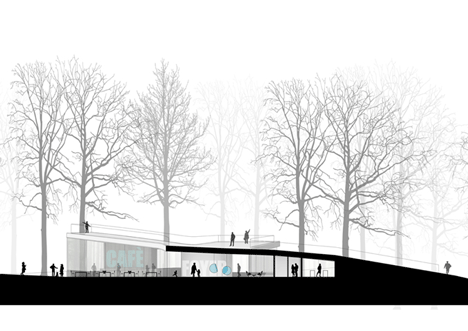
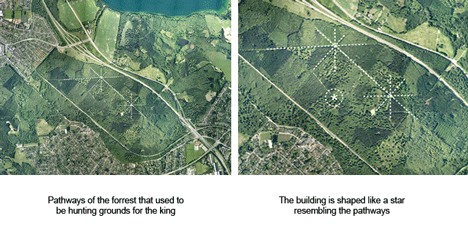




所有评论