This proposal by Amsterdam architects RAU and design agency Powerhouse Company is one of three projects vying to win a competition to design a dance and music centre for The Hague. The new centre would accomodate central performance auditoriums, offices, practice rooms, and a learning centre in the roof. A vertical slither of glass at the entrance would offer views of an atrium space and plaza, while revealing movement within the building. The design is one of three finalists, competing with Zaha Hadid Architects (see their proposal in our earlier story) and Neutelings Riedijk Architecten. More details on the competition website. The winning project will be announced this month. Here’s more information from Powerhouse Company: The design of the supporting space and practice rooms form the neutral, open and flexible spatial frame in which the movement of the auditoriums find their connection to the site. It is the clear ambition of the four institutes that will be housed in the DMC to create a synergy between their institutions so that the result is more then the simple sum of four institutions. From student to top-professional, from teacher to visitor, from practice room to large auditorium: the spatial synergy within the building for a large degree will determine the synergy between the different users. The constellation of users creates a truly unique cultural hybrid building that does not exist yet anywhere in the world. At the same time it poses a number of important challenges. How to create a common identity while simultaneously respecting each of the users unique background? How to combine the neutral, flexible and open space needed for the preparation and creation of performing arts with the specific, intimate and technically perfect spaces needed for performances themselves? If the building is a laboratory for performing arts that take place in time, how do we give form to this space for time? The concept can clearly be read in two parts: the clear spatial frame that creates a volume and the open space within that frame. Within this open space the fluid volumes reminisce the rhythm and movement of performances. Two ‘walls’ and a ‘roof’ form the clear, rational and efficient volume that opens up towards the plaza. The back wall houses the preparation and supporting spaces that can be placed within standard office floors. In the side wall all the spaces are positioned which need exceptional height, such as the practice and dance studios. The roof houses the school and library. Under and within this rational and flexible volume lies a cascade of flowing space. In this spatial atrium the foyers and auditoriums flow over into a super public vertical landscape. The plaza extends far into the building; it flows into the atrium creating spectacular views over the city. This atrium, with its super efficient system of escalators, is the main infrastructural spine for the building: this is where not only all the different users meet each other, but also the visitors and the city. The city is always present in the view, so are the other foyers. On the level of the city, the individuality of each institute is only recognizable in the alteration of movement of the facade. Only in the interior of the building the different institutes reveal their individual nature. The result is a building with a wide range of spatial qualities. On the one hand a building with a very clear logistic and infrastructural mainframe that is ideal for studying, practicing and working. On the other hand a generous, spectacular, highly public and exciting space that is specifically geared towards maximum performances. A building for dialogue and discovery – for the artists and the city. Watch the film here. Credits: Design team: Thomas Rau, Nanne de Ru, Marijn Emanuel, Bjørn Andreassen, Sander Apperlo, Johanne Borthne, Daan Brolsma, David Goehring, Stijn Kemper, Anne Larsen, Ard-Jan Lootens, Olen Snow MillHolland, Ania Molenda, Kaan Ozdurak, Stefan Prins, Magdalena Stanescu, Vincent Valentijn, Sybren Woudstra. Structural design by Gilbert van der Lee / BREED ID. Engineering advice by ARUP. Climate advice by Octalix. Images by MIR.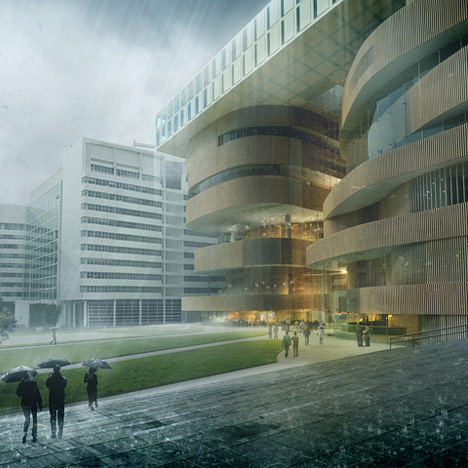
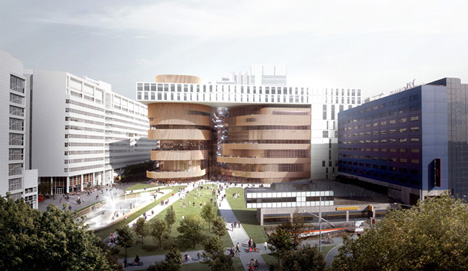
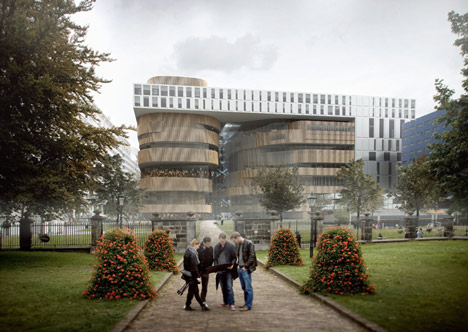
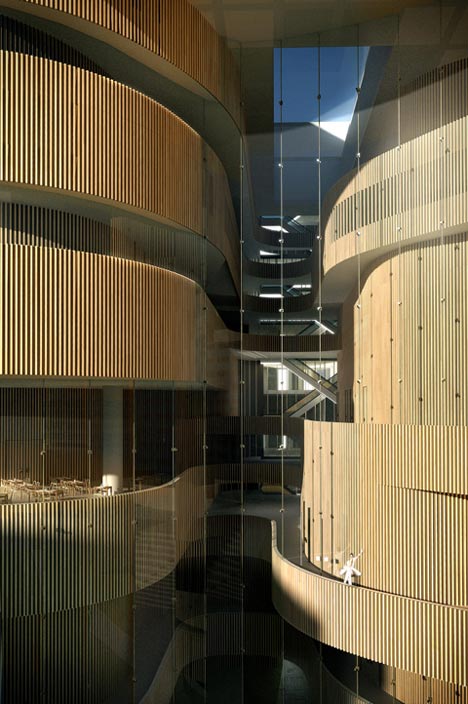
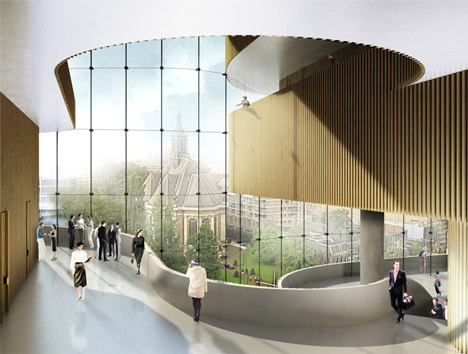
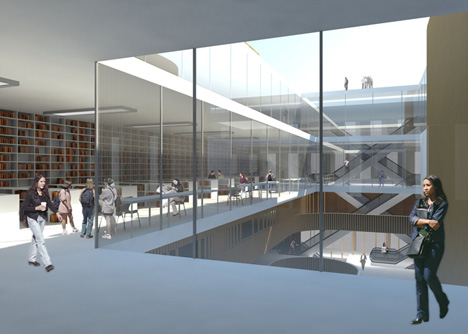
The architectural concept shows the movements of the performance in the design of the auditoriums. Visible for the public: the city and the Spuiplein. The building is a stage for performing arts, but also a tribune on the Spuiplein and the city.
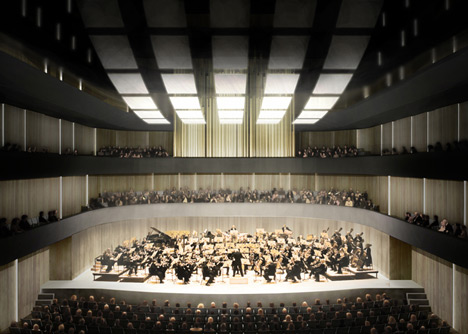
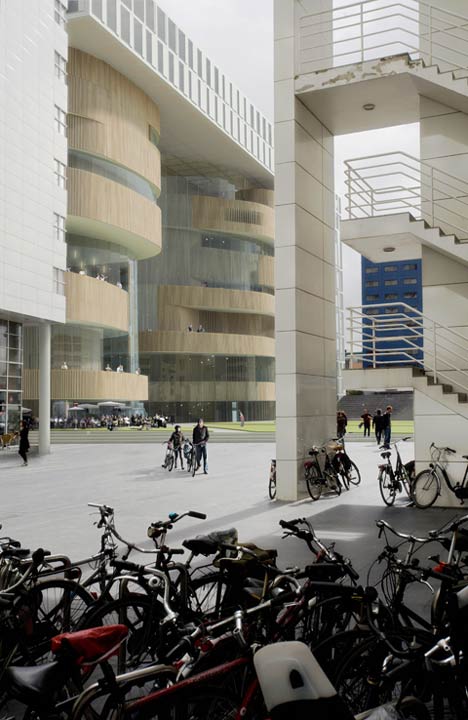
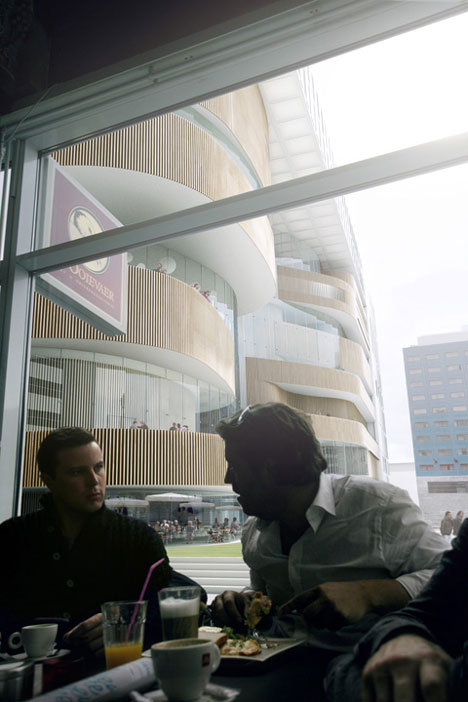
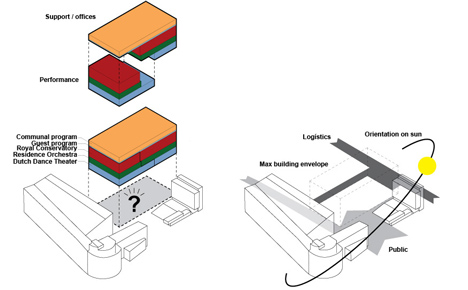
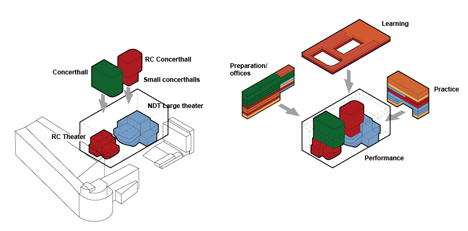
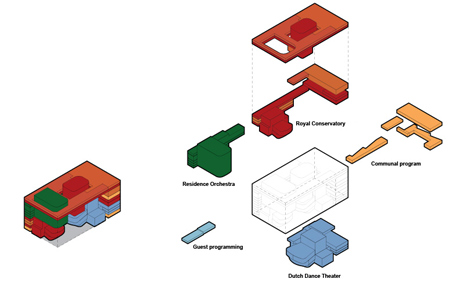
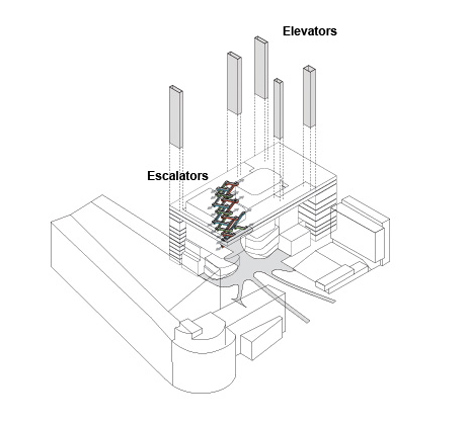
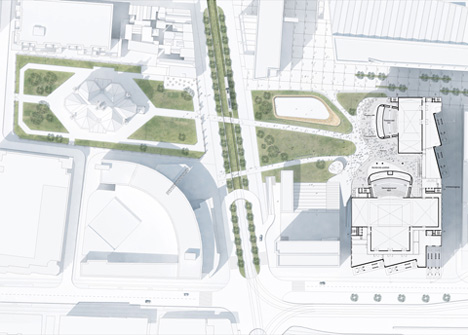
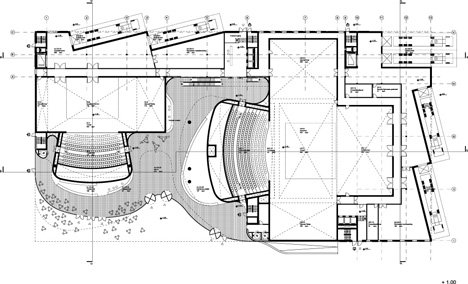
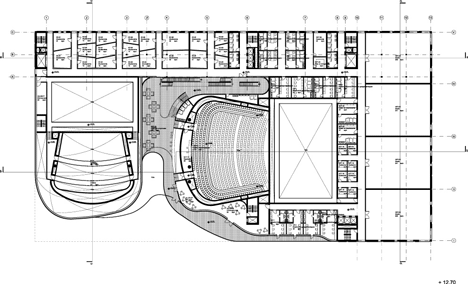
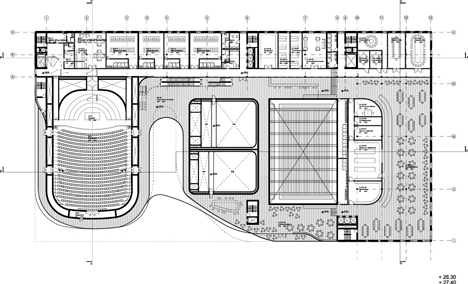
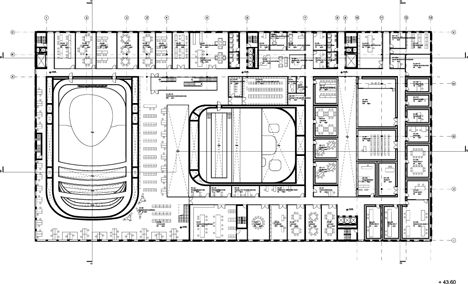
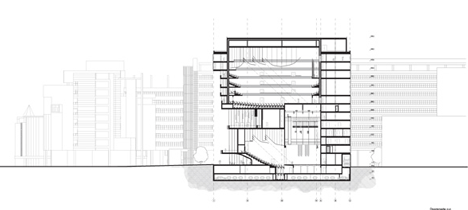
博客公告
-
If you are not ambitious, you will not excite people;
-
and if you can't excite people, you won't make a outstanding man.
by Thomas Heatherwick
contact:328287104@qq.com
日志分类
- Travel(13)
- Photography(13)
- Architecture(115)
- Design(110)
- Myworks(6)
- Article(236)
- office(9)
- hotel(6)
- house(86)
- museumandTheatre(18)
- IndustrialDesign(162)
- Church(8)
- shop(27)
- fashion(5)
- Exhibition(41)
- PublicArt(9)
- light(7)
- education(6)
最新评论
友情链接
统计信息
博客:1171
篇
评论:216
访问:正在读取...
评论:216
访问:正在读取...
日志
The New Dance and Music Centre in The Hague by RA
(2010-11-05 10:15)
标签:无
登录发表评论




所有评论