Zenith music hall by architects Massimiliano and DorianaFuksas has opened in Strasbourg, France. The interior and exterior of the structure are covered with translucent, orange fabric so the building appears solid in daylight but reveals its internal structure when illuminated at night. The hall seats 10,000. Projections on the textile skin act as advertisements for current performances. Photographs by Philippe Ruault. The following information is from the architects: – By its playful form and character, the Zenith music hall contributes to the great Varietee Theaters which were built since the Zenith building in Paris was erected in 1984. The new Zenith building is an important project for the exhibition area in Strasbourg. It will be the new attraction which will give new impulse to the future development of the city’s infrastructure. The concept of the design is based on a modular and a well balanced organization of the different elements: good views for all spectators, best acoustics and an optimized cost management already addressed during the concept phase of the design. The Zenith music hall provides ideal facilities for the guests and the artist performing. The building is to be understood as a single, unifying and autonomous sculpture. By layering and rotating the ellipsoid metal façade structure, the design receives a very dynamic character. This is underlined with the translucent textile membrane, which covers the steel-frame and creates magnificent light effects. These orange membranes also cover the volume of the music hall itself. This is the heart of the building: a totally enclosed and protected space, which creates a special theatre atmosphere. Projections on the outer skin create playful effects and convert the façade into a huge billboard communicating with the passers-by for upcoming events. The building’s appearance exposed to daylight is of a monolithic calmness that mutates at dawn. The inner experience is transmitted to the outside through the transparent skin: the whole building becomes a “light sculpture”. Massimiliano and Doriana Fuksas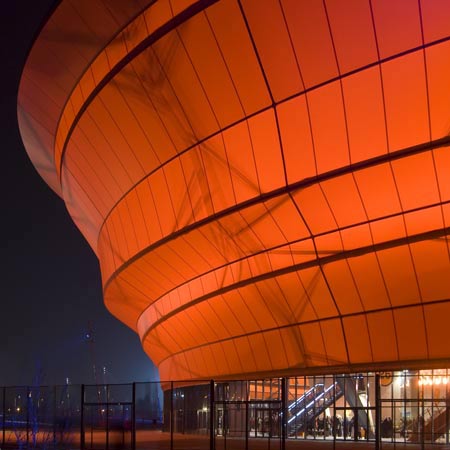
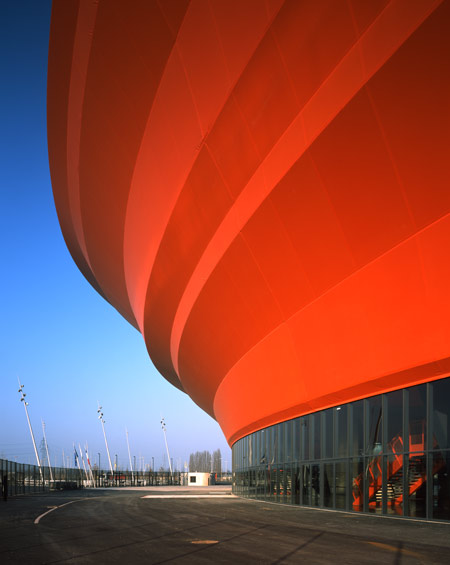
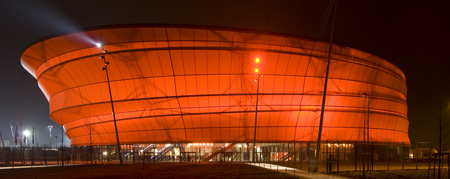
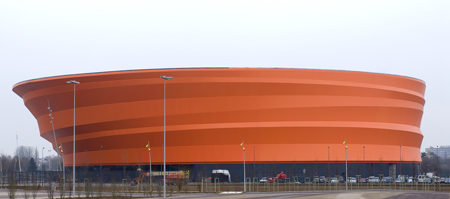
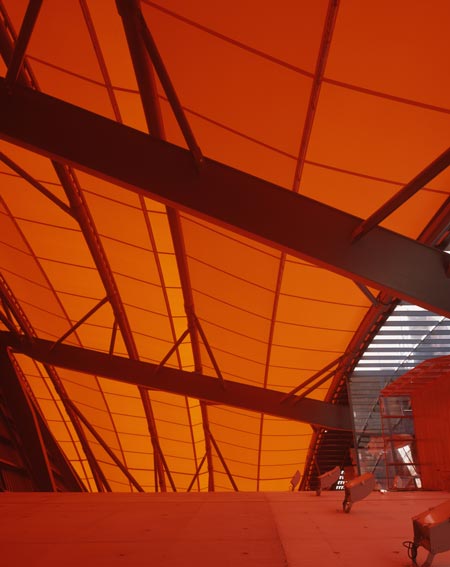
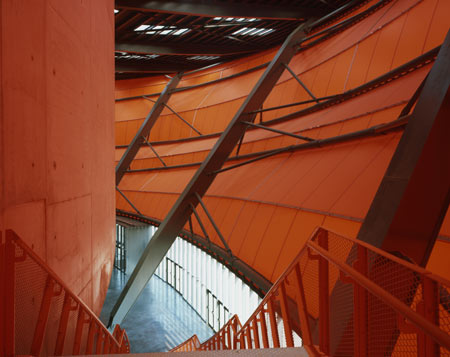
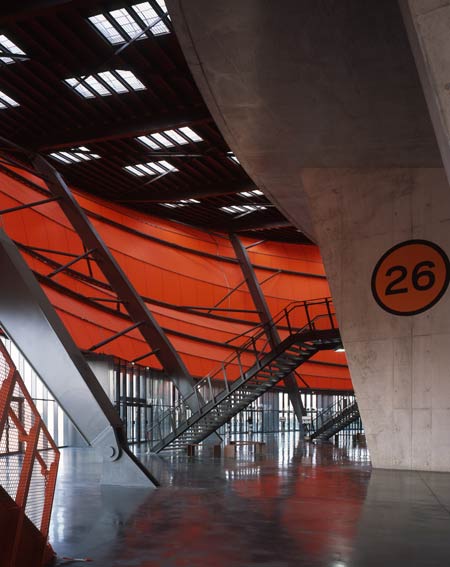
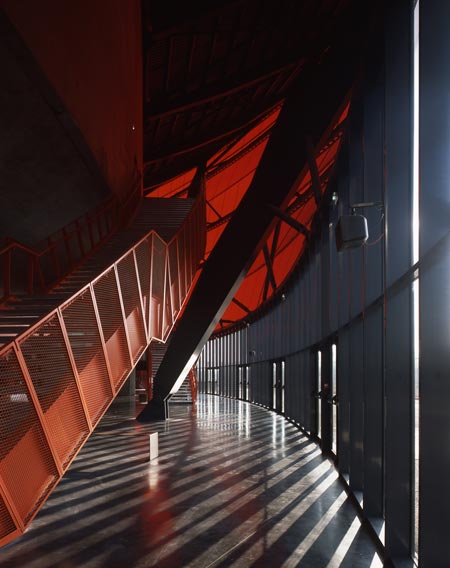
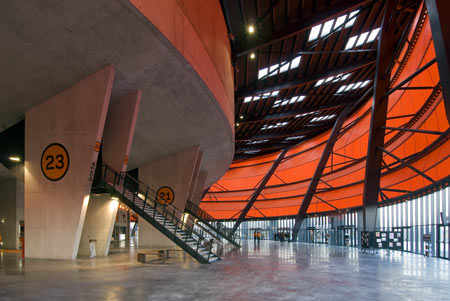
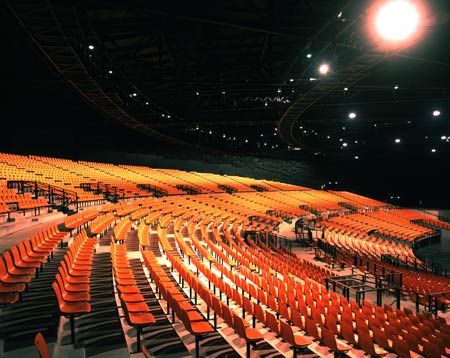
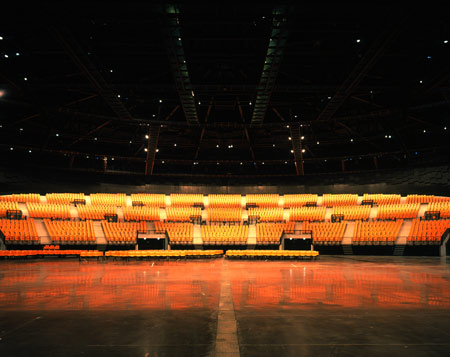
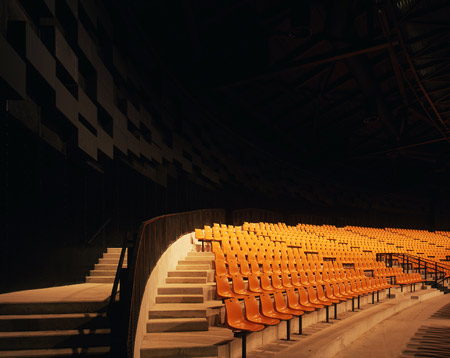
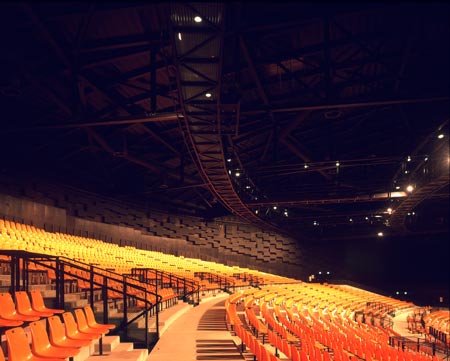
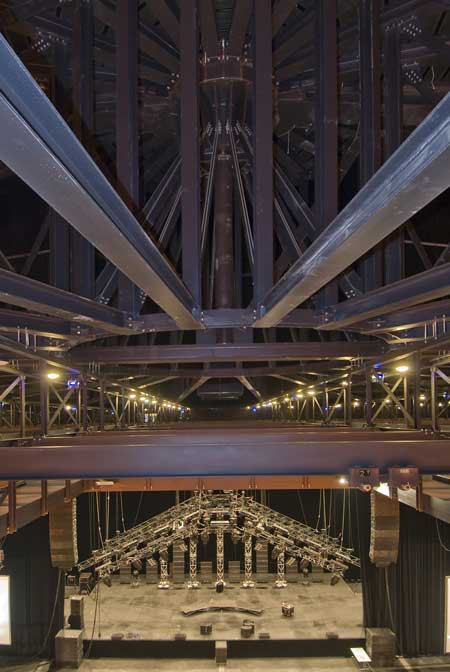
Musichall / 2003-2007
Client: Communitée urban de Strasbourg (S.E.R.S.) / Contact: Herr Husson Area:14.000 qm , 12.000 Seats
Internationale Competition, winning project
Accustik-planer: Altia-Acoustique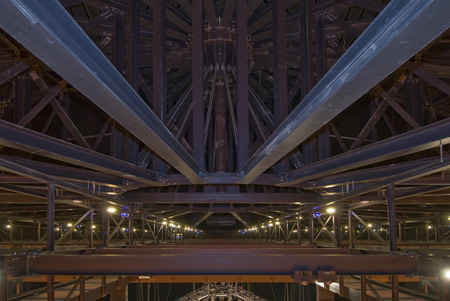
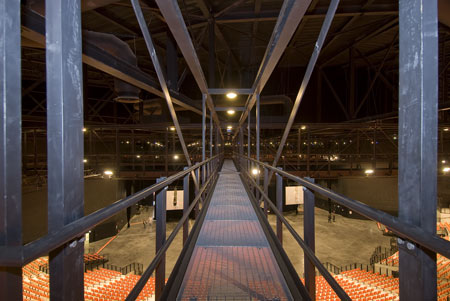
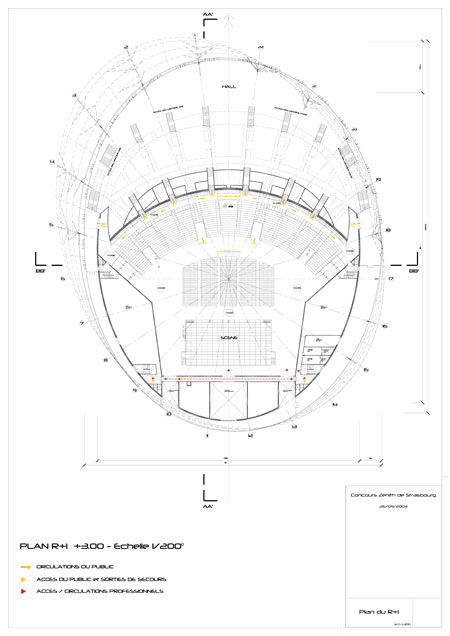
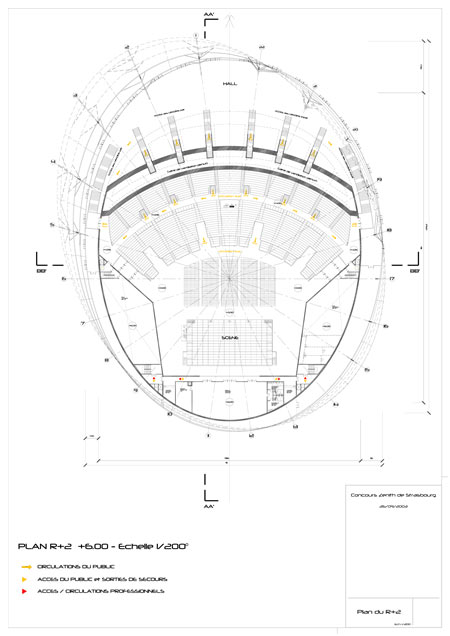
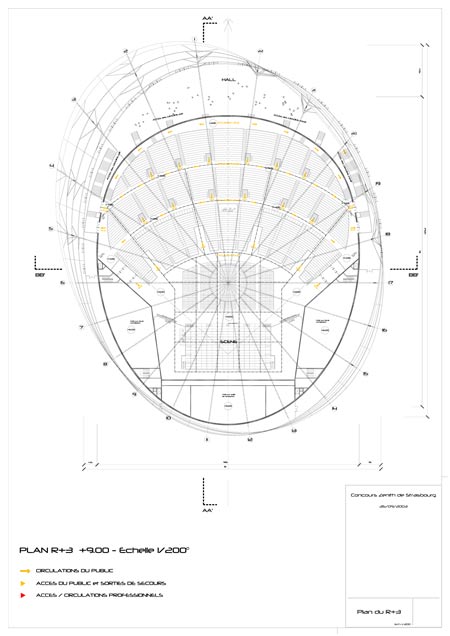
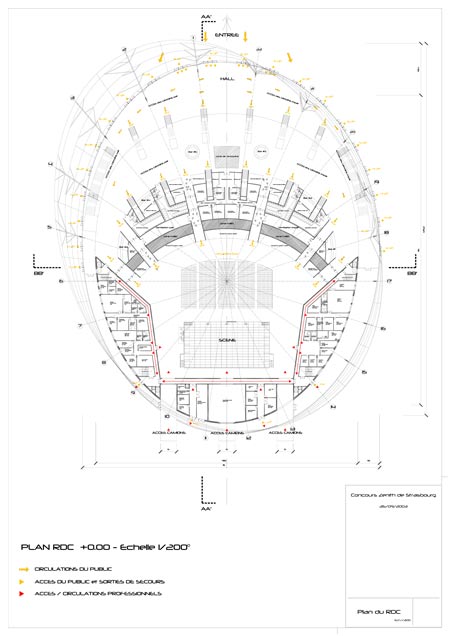



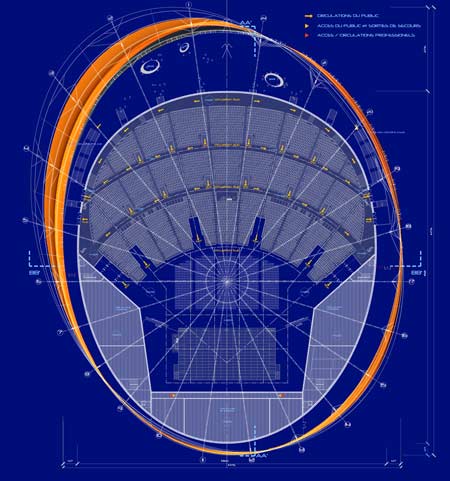
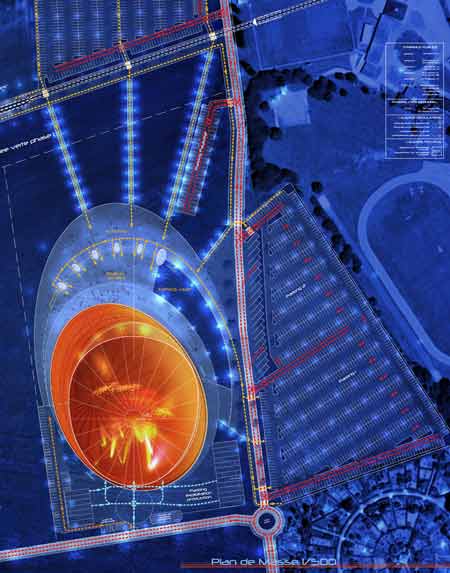




所有评论