Italian architects Massimiliano and Doriana Fuksas have won the competition to design a new terminal at Shenzen Bao’an International Airport in China. The 400,000 square metre terminal will be built in three phases, with the final elements completed in 2035. Here’s all the info from the architects: – Shenzhen is one of the most important industrial and touristical locations of whole China. Shenzhen is located in the southern portion of the Guangdong Province, on the eastern shore of the Pearl River Delta. Neighbouring the Pearl River Delta and Hong Kong , Shenzhen’s location gives it a geographical advantage for economic development. Shenzhen International Airport Terminal will be the gateway to the city of Shenzhen. The first and last image an air traveller has of a city are those created by the traveller’s impression of the airport. T3 in Shenzhen International Airport can positively influence the image that international, national business people and tourists have of Shenzhen. The master plan for Shenzhen Bao’an International Airport intends to offer world-class transportation services. Achieving this means that Shenzhen airport must be operate at the following levels: Globally – T3 at Shenzhen Bao’an International Airport must serve as the global aviation gateway between China and the rest of the world. Nationally – as the fourth largest following Beijing, Shanghai, and Guangzhou in China, Shenzhen Bao’an International Airport is a trunk of domestic flights and hub of national flights. Enhancement of transfer services between international and domestici flights will improve the distribution of wealth among all Chinese cities. Regionally – Currently, there are more than 40 cities with populations of over one million within 3.5 hours flying time of Shenzhen. This makes Shenzhen an excellent location for a regional hub. Passengers travelling from neighboring cities could fly to Shenzhen to connect with long distance global flights or flights to other Asian cities. In construction terms, its design optimises the performance of materials selected on the basis of local availability, functionality, application of local skills, and low cost procurement. Remarkably, it will have been designed and built in just few years. For the complete of T3 Shenzhen Bao’an Airport there are three phases. Phase 1 (in 2015) Major facilities in Phase 1 will include the unit terminal with 63 contact gates, the first stage of the APM, traffic system, parking place, landscape, and shopping centre. Train service for APM will not be available until the complete of Phase 2. Phase 2 (in 2025) Expansion after Phase 1 will occur based on masterplan. During Phase 2, the first remote passenger concourse will be constructed to add gates and the satellite terminal with rail stations will be operational. This will require expansion of the APM. Phase 3 (in 2035) Development of the airport’s west side will continue until about 2035 when T3 Shenzhen International Airport will be fully constructed. Phase 3 continues the demand driven development process. The satellite terminal will again undergo expansion and more remote concourse will be added during this decade. And also there will be expansion of Terminal head house. The volume of extension of Terminal head house is going to be glass facade with glass roof so that the extension of building can have continuity in terms of construction material. Consequently this way of extension can have merits not only for the aesthetic reason but also for construction. Designed for maximum flexibility to cope with the unpredictable nature of the aviation industry, like its predecessors, it aims to resolve the complexities of modern air travel, combining spatial clarity with high service standards. Terminal and Concourse The passenger terminal and concourse constitute the major portion of the passengers’ perception of an airport. Factors which affect passengers’ impressions include processing times, walking distances, ease of orientation, crowding, and availability of desired amenities. Each of these has been carefully considered in developing the concept for the passenger terminal and concourse. The terminal is open to views to the outside and planned under a single unifying roof canopy. Natural light is coming through the skin that is double skins with pattern. The skin avoids direct sunlight to reduce energy consumption and creates elegant atmosphere. It makes the air travellers have marvellous impression with comfort. Terminal The plaza provides access to the baggage handling, departures and arrivals hall on the ground floor as well as to the cafes and restaurants, offices and facilities for business meetings. Void in the grand departure hall establishes not only a visual link between different levels but also the passages of natural light to the other levels. The grand departure hall has vast plaza with check-in 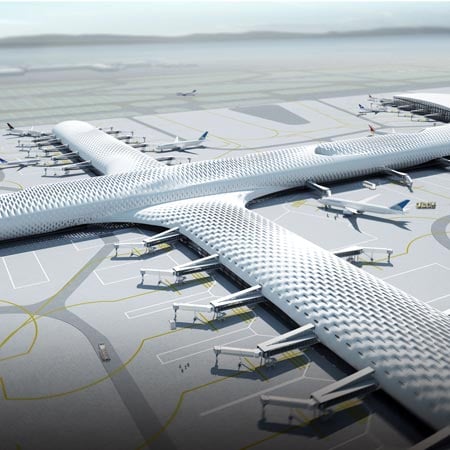
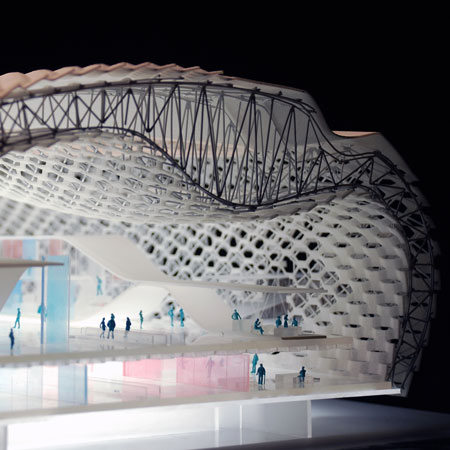
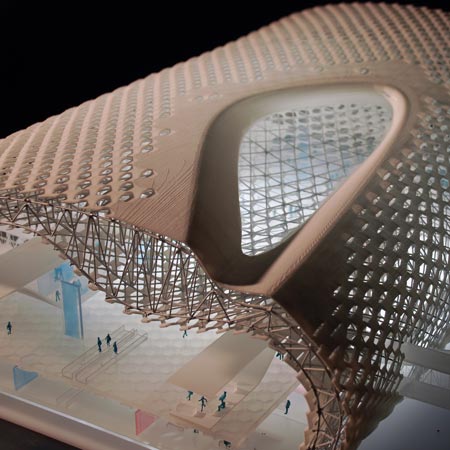
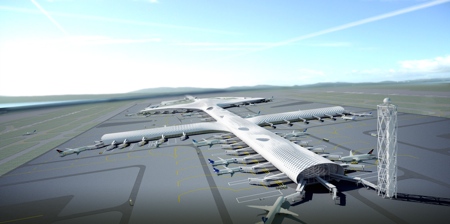
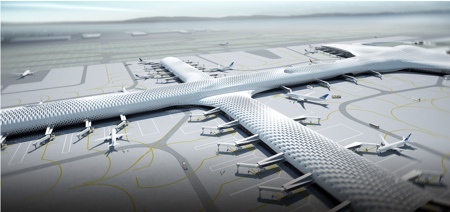
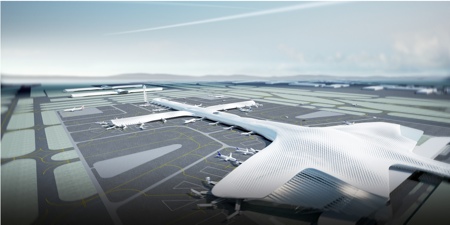
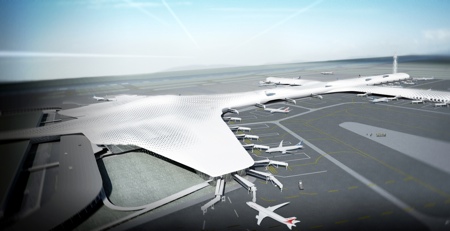
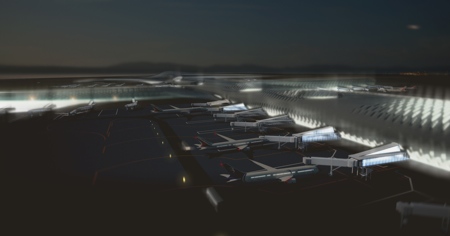
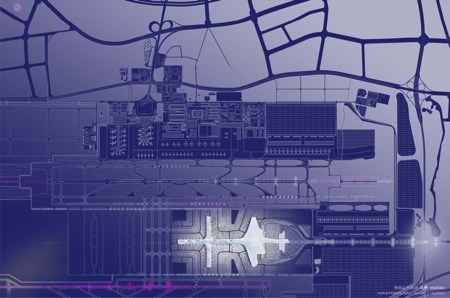
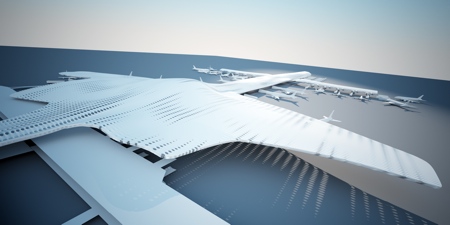
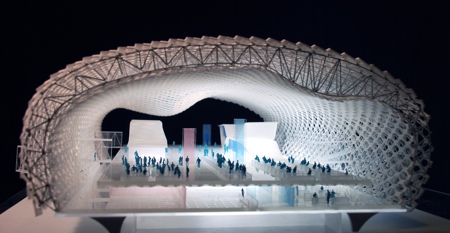
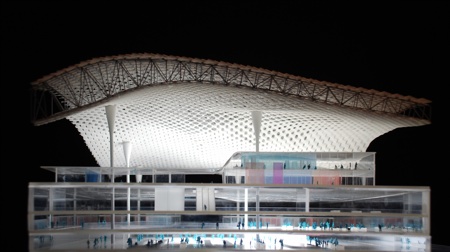
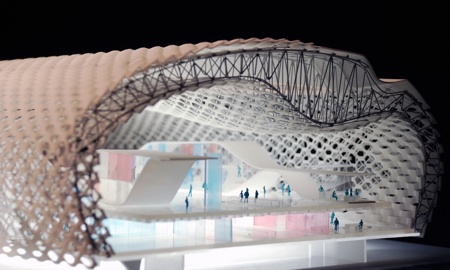
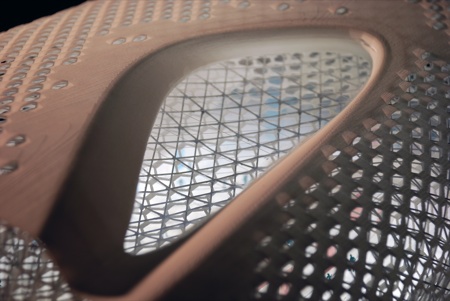
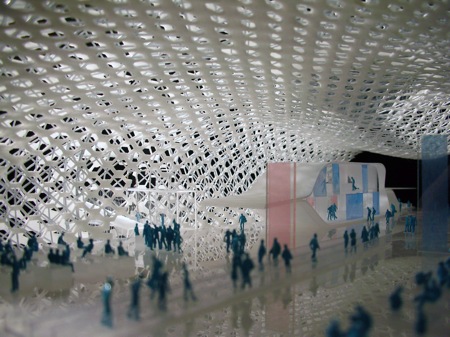
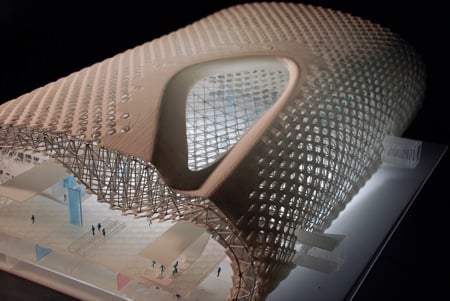
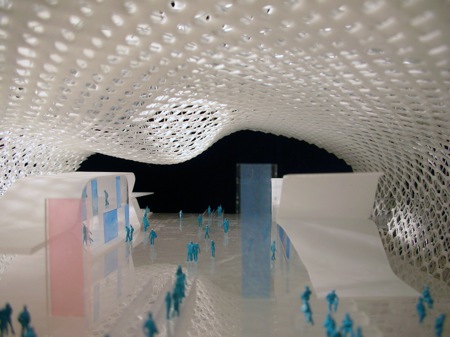




所有评论