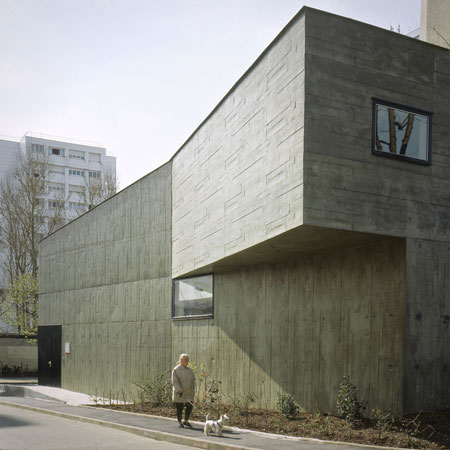
Paris-based LAN Architecture have renovated a building on a 1960s social housing estate in Bonneuil-sur-Marne, France, to create a toy library for children.
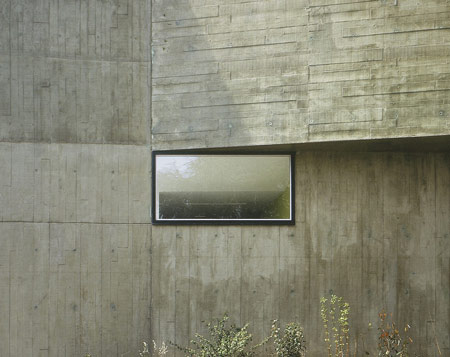
The project involved creating a free standing, cast-concrete shell around the existing two-storey building. Update 30/07/08: see interior photos of the project in our new story.
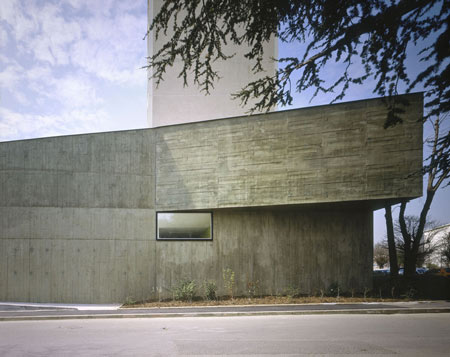
The following information is from the architects:
–
Children Toy Library – Bonneuil-sur-Marne, France
LAN Architecture, Paris.
The Children Toy Library of Bonneuil-sur-Marne is a public building as well as a playing space for children: the project represents the opposition between monumentality and conviviality, a dialogue in the same construction.
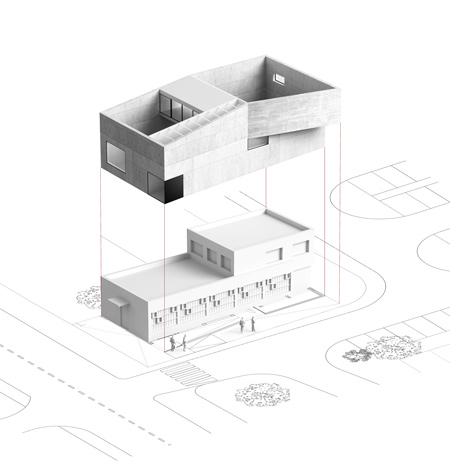
It is located in an area where social housing from the 60’s have a strong physical and social impact. We designed exterior and interior spaces respecting both strategies.
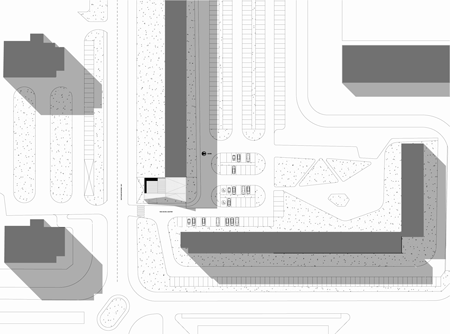
The building façade, as a shell, is linked with its urban context, translated into its shape, monolithism and strictness. We wanted to create a strong urban symbol, disconnected from its environment and whose shell could protect its core and participate to the regeneration of Bonneuil-sur-Marne social structures.
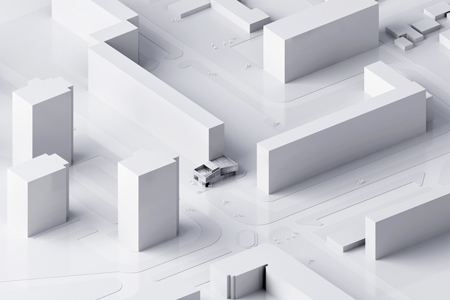
Rehabilitate – Renovate
Architecture alteration: towards the shell
The Children Toy library of Bonneuil-sur-Marne was created in a crossed reflection on several axes:
- Changing destination and utilisation of an existing building
- Conception of a playing area for children
- Creation of a public equipment in an unstable area through a small scale project compared to the surrounding buildings
- Confrontation with a very restricted budget (originally planned for internal arrangements)
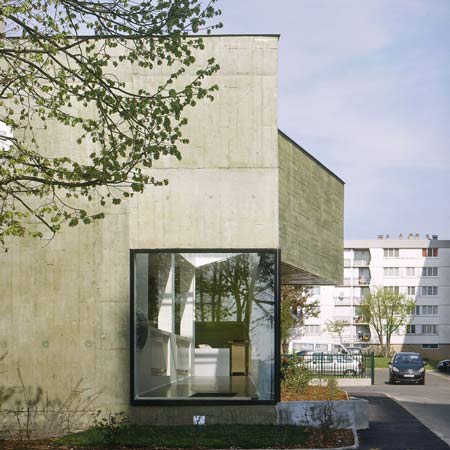
We decided to set up an unscaled and timeless design, a solid mass object, an urban symbol able to separate itself from its environment, that is able, like a shell, to protect its contents; a volume that seemingly always existed, looking-like a bunker or a vernacular construction.
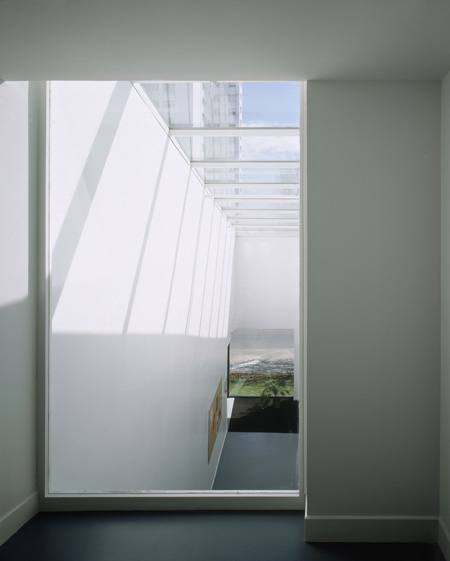
A new skin for an old body
Our strategy was inspired by a medical logic of intervention. The creation of a supplementary freestanding skin allowed us to control the interface between exterior spaces, building and interior spaces, but also to answer the requirement to create spatial benefits.
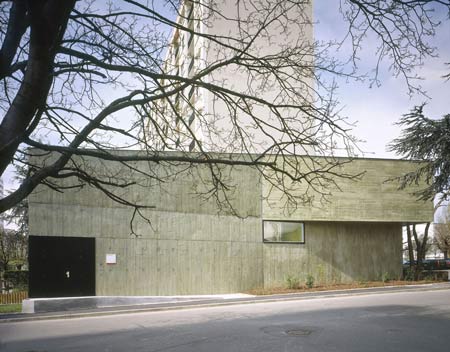
The new facades juxtaposed to the existing building, create the alteration, adding a monumental entrance, a new open courtyard on the first floor, and supplementary surface for administrative spaces, saving the original concrete structure. The shell is a green-tinted raw concrete cast into coffering simulating wood slats.
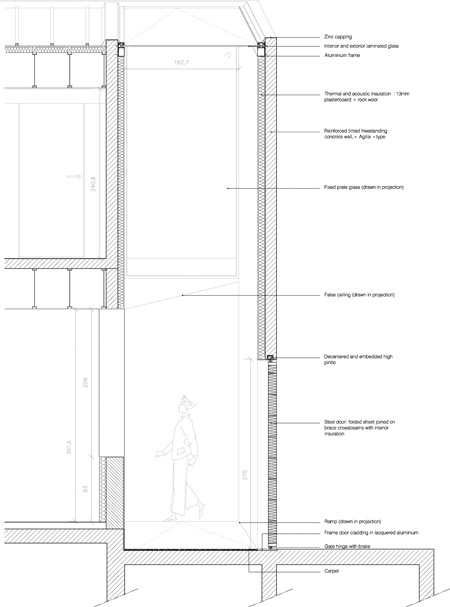
The opposition between the hermetic and closed outside and the coloured internal spaces represents another interest of the project. Children play in a sort of cocoon, rich in light variations, rising up over the two levels, in a simple, functional and intimate scale volume.




所有评论