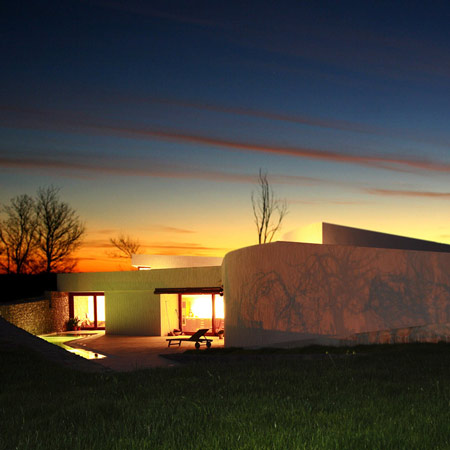
Spanish architects Eneseis Arquitectura have completed a family residence in Alicante, Spain.
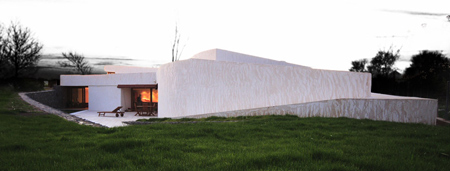
The house is partly buried and protected from being overlooked on three sides, but opens up on the fourth side to trees and views across the landscape.
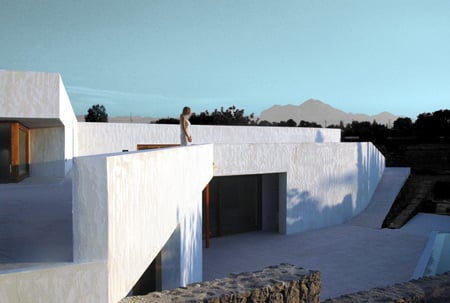
It is designed to be accessible for a wheelchair user. The architects aimed to make it sustainable by optimising the amount of natural light and ventilation in each room.
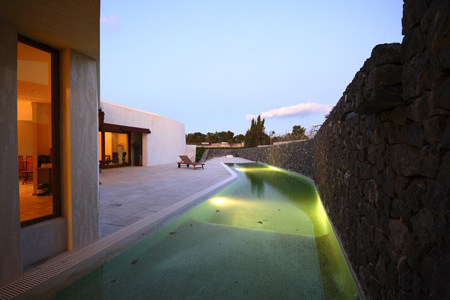
Photographs by Jose Alberto Vicente Mayo.
Below is some more information from the architects:
–
Casa Llorens (2006-2007)
Half-buried, garden-house, sustainable, accessible, designed by Eneseis Arquitectura.
The site is at Mutxamel (Alicante, Spain) in a housing area close to the town centre, but depends on the car for transport. The building connects the public street with a 40m narrow pass. It is surrounded on every side except the northwest, where it opens to some trees and the mountain view. The building opens towards the mountain view, and closes itself, looking for privacy, against the surrounding buildings.
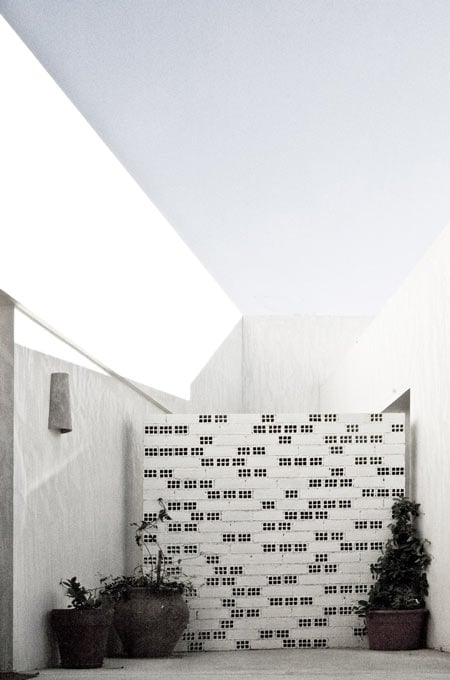
SOIL AND ARCHITECTURE
Our first idea for the project came from a self-protecting instinct; the desire to build a controlled environment, our custom-made world. We modified topography to generate a trench situation, protecting the house from neighbour’s views and controlling the view out; the environment became the sky and the distant northwest landscape.
The soil that was removed from the trench was piled up on the perimeter, eliminating the usual need to take soil elsewhere. Thus, we made the relative elevation 1.5m, digging the natural soil just 0.5m. On this simplified space we adapted the architecture that completes the project. We modified 100% of the soil’s plot, generating a new reality, a synergistic union, a garden-house or house-garden, non-divisible, that chooses and generates its own accessible landscape.
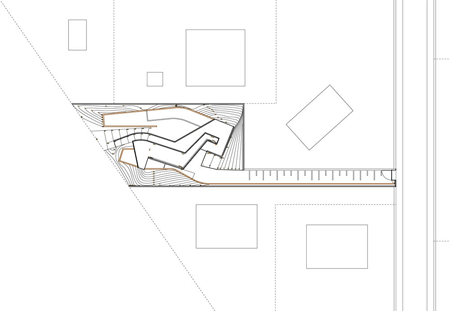
SUN AND VENTILATION
We started with a linear floor distribution that begins turning, bending, raising…looking for the optimum solar place, and passive ventilation, extracting the air from the fresher places of the garden.
The sleeping-room zones remain half-buried, profiting from the temperature regulation of the thermal inertia.
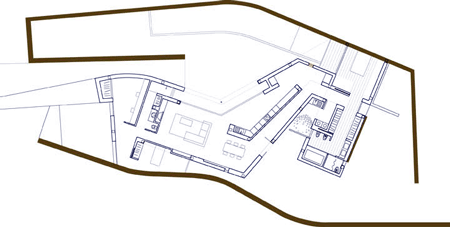
MOVEMENT AND ACCESSIBILITY
We generated a continuous flow between the garden and the




所有评论