
Architectural photographer Roland Halbe has sent us his photographs of a house on a golf course in Aranjuez, Spain, designed by Eduardo Arroyo of NO.MAD Arquitectos.
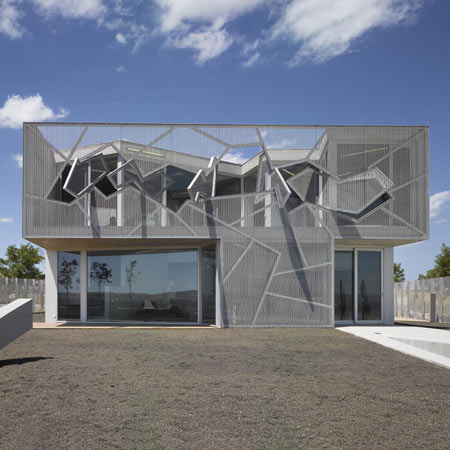
Called Casa Zafra, the two-storey house is inspired by crooked geometry and has a wire-mesh facade on the south-facing wall to protect the occupants from stray golf balls.
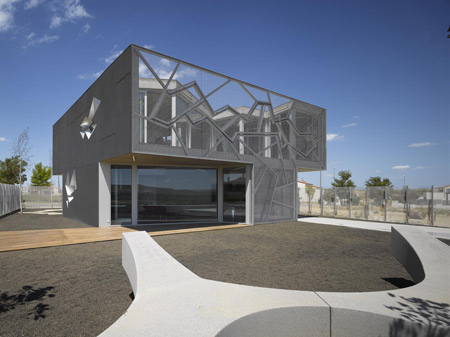
The occupant can change their view of the surrounding landscape using mobile screens.
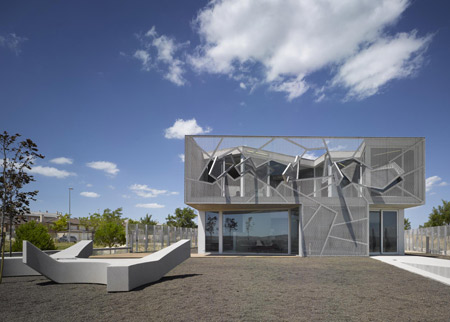
Jagged holes on the exterior aim to allow the colours of the sunset to move through the house.
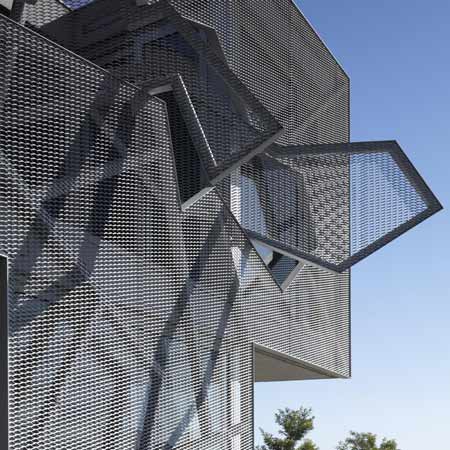
The interior has a continuous layout without any doors and the first floor houses a cactus garden.
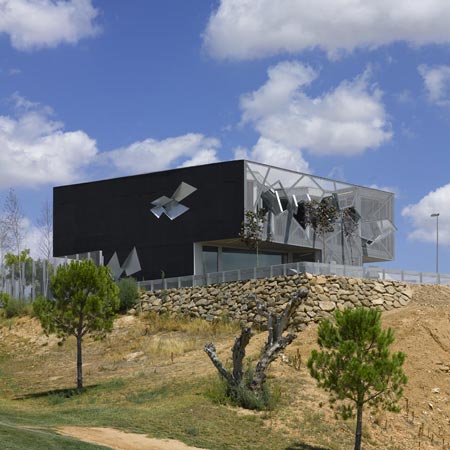
More information from NO.MAD Arquitectos:
–
ZAFRA-UCEDA HOUSE IN ARANJUEZ
Excited Parallelepipeds
This house is set among a golf course on a dubious quality built environment. The volumetric trace of the building is imposed to this empty character of the surroundings and reacts only to the far away views of the distant landscape. In this way, avoiding this speculative place the house closes off to potential near by relationships maintaining some quite restricted conditions of visibility and accessibility. The limitations of ground floor occupancy directs to the location of the requested program in two levels allowing a geometric figure on the ground close to a square.
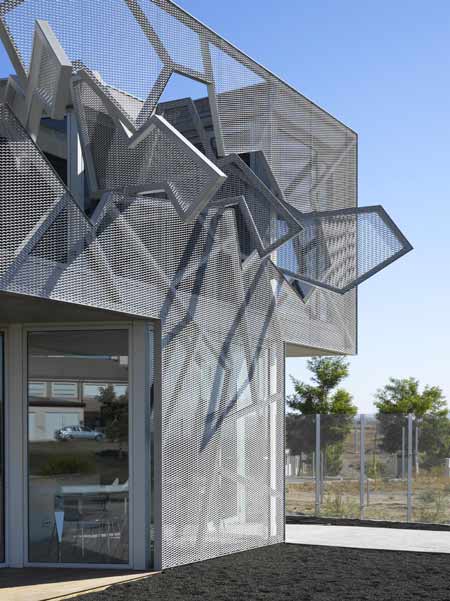
We act on this innocuous parallelepiped by exciting the blind perimeter with conditions related to the external distant landscape and the possibilities of using the plot. In that direction, we recognize those objects in the landscape worth of bringing interesting visual frames inside the house and define their relative position according to the inner programs in each level: the mountain views from the living room, the old city and the river from the upper sleeping room and exterior terrace or the grass plot from the kitchen.
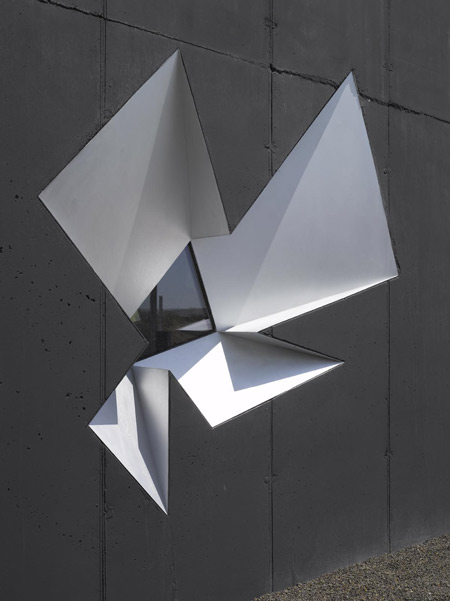
These relationships affect the volume with mass subtractions that become a covered garage and the main access related to the back street and the living room and kitchen terraces related to the garden. In the upper level privacy is guaranteed by two enclosed terraces open only towards the sky and planted with cactus gardens from the owner collection while another terrace facing south translate the relations with different objects in the far distance through multiple screening movable openings.
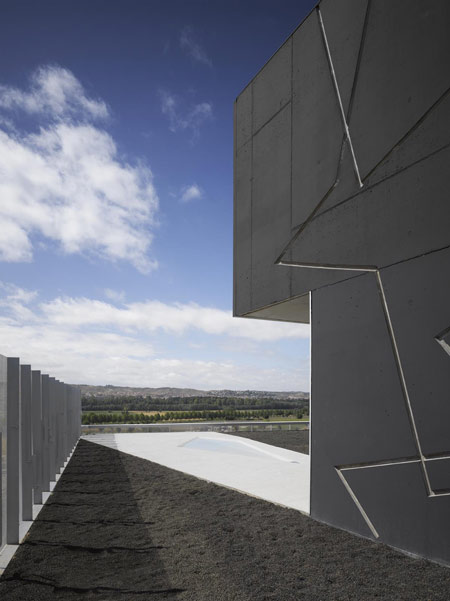
The will to frame this objects in the distance by placing big glazed elements performs part of the new transformed geometry. Relating all the vertex of these accidents a three dimensional geometry appear guiding all the house internal properties as a net where to rest all the building precision.
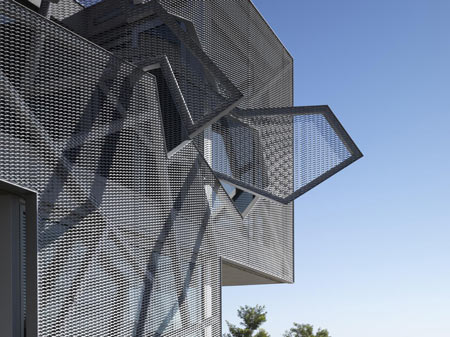
Internal Properties
On a tailor made program demanded by clients with an extreme contemporary way of living the main uses layout is done in continuity without any doors but keeping the character and functionality of each internal space. In this way, the separation is done by means of a snake like laminar element that following the global geometry defines the built perimeters of each program around a central double height area.
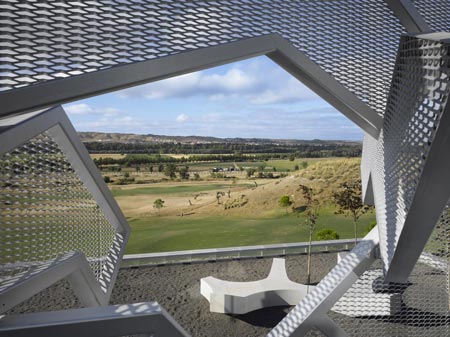
This crooked element houses inside the staircase and conveys all flows and installations while providing two magic properties for the house: an iridescent polycarbonate wall changing colours with the light running parallel to a reflecting mirroring wall that multiplies the interior spaces. The double height living room perimeter is perforated with panoramic holes of diverse dimensions, open or glazed, that oblige different visual and luminous relationships with the programs around.
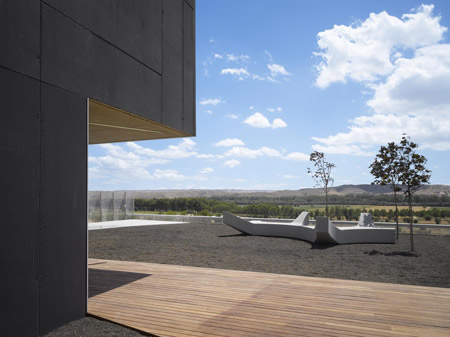
This set of three dimensional visual relationships following the global geometry conform an inner landscape absorbing and translating the effect of the distant landscape. It is intended that all internal uses are in direct contact with any kind of exterior space with a maximal profit of the qualities of the near and far landscape. In that sense the built silent envelope is qualified and transformed by means of actions relating these surroundings with the interior programs.
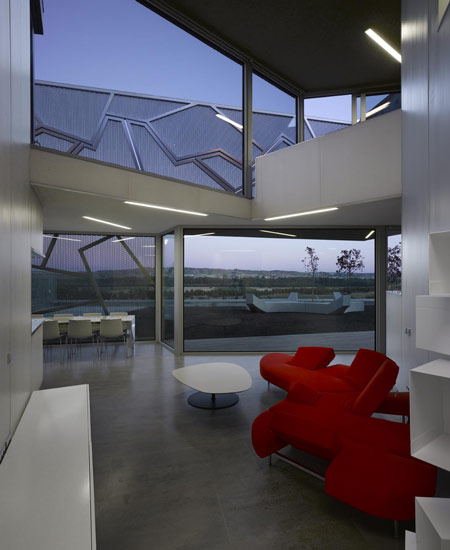
And so, starry holes appear in the West apparently random but shaped with the global geometry and with their faceted appearance bring inside the guest areas the colour variations of the sunset while maintaining controlled views of the doubtful buildings around. To the south, a large expanded metal mesh façade protects the dining and sleeping room areas from direct summer sunlight and golf balls hazards while maintaining a variable relation to the landscape by means of movable frames that can be orientated by the user.
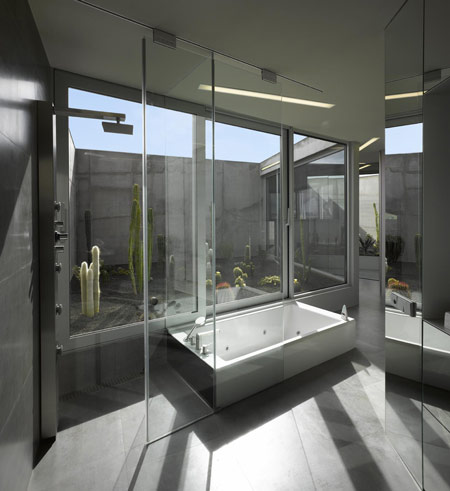
To the east a concrete radiography of the global geometry serves to keep anonymity with the neighbour and evacuate part of the roof water and to the north pieces of green marble, cut out with invisible lines, send a public message remaining us that the time for luxurious buildings has probably passed away.
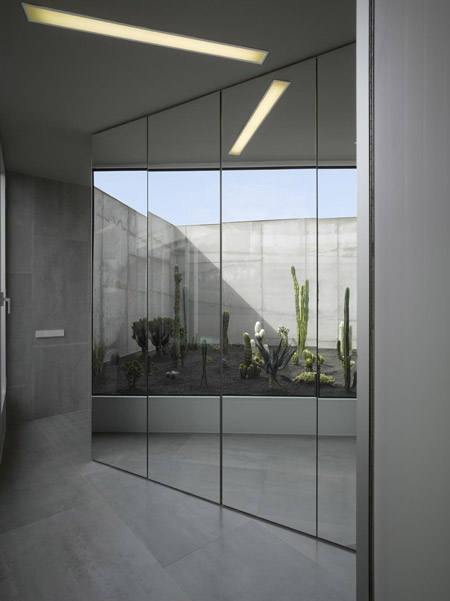
Location
Aranjuez, Madrid





所有评论