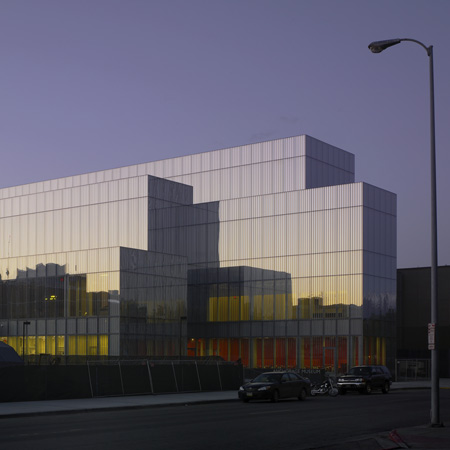
An extension to the Anchorage Museum designed by David Chipperfield Architects opens to the public in Anchorage, Alaska, this weekend.
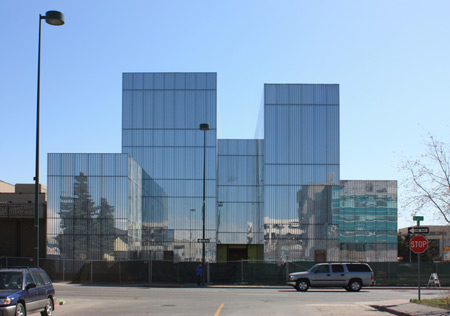
The glass facade of the four-storey building is fritted with mirror in stripes, reflecting the surroundings and affording views into and out of the museum.
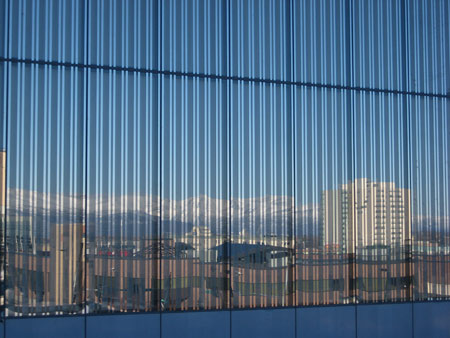
The extension will house the Smithsonian Arctic Studies Center, exhibiting native Alaskan ethnographic artefacts, as well as a new entrance hall, circulation atrium and cafe.
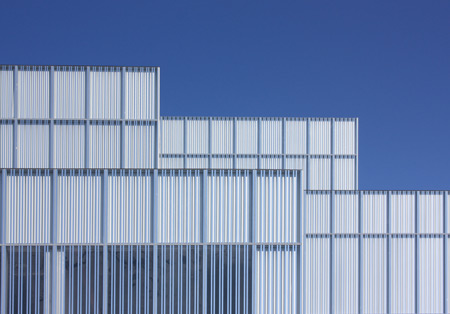
Images copyright David Chipperfield Architects except photograph below by Christian Richters.
Here are some more details from David Chipperfield Architects:
–
David Chipperfield Architects’ Anchorage Museum Expansion to Open
David Chipperfield Architects’ new 8,000 m2 Anchorage Museum Expansion will open to the public on 30 May 2009.
The organisation of the new building is based on five linear volumes of varying length and height arranged along the western face of the existing building. This arrangement forms a new facade and entrance facing downtown Anchorage. The new building offers windows through which the activity of the museum is observed. The visitor, from within, is re-oriented to the city context and its extraordinary natural setting beyond. The glass facade of the new four-storey building is fritted with a striped mirror pattern, providing views out of and into the museum and reflecting the sky and surrounding mountainous environment.
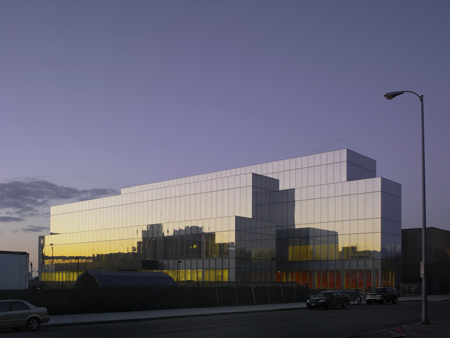
The interior design concept exposes the concrete structure as part of the character of the internal spaces. Walls are constructed between columns to establish a series of rooms within the new building. The main public spaces – the entrance lobby, circulation atrium, cafe, and exhibition spaces – use different colours and materials to give each its own identity. Windows have been positioned in all non-exhibition spaces and some exhibition spaces.
The Anchorage Museum Expansion will also house the Smithsonian Arctic Studies Center, exhibiting 600 Alaska Native ethnographic artefacts from the Smithsonian Institution’s National Museum of Natural History and National Museum of the American Indian. The new Common created in front of the museum will provide a new public space for downtown Anchorage.




不错啊~~