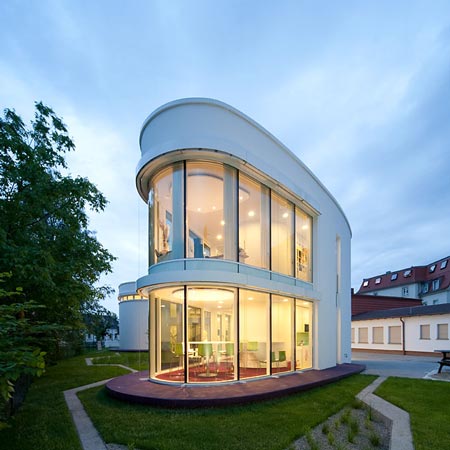
German architects Gerd Priebe have completed a new office situated in the existing complex of medical equipment developers Saegeling Medizintechnik in Heidenau, Germany.
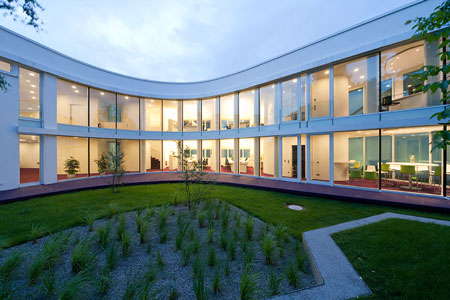
The curved shape of the two storey building has been designed to integrate with the surrounding buildings and exterior environment.
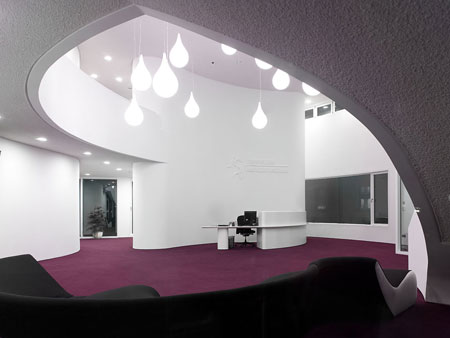
The building has been divided into two areas. The northern section of the building contains the functional office spaces while the southerly half is an area for the public, including a two storey high entrance hall (above).
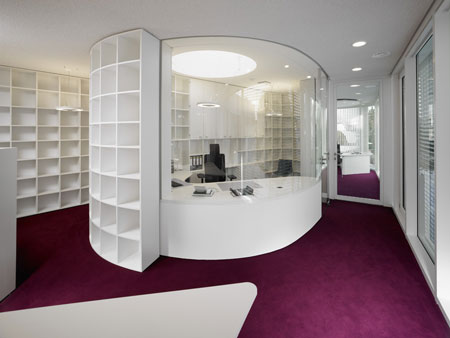
Here are further details from Gerd Priebe Architects and Consultants:
–
The Saegeling Medizintechnik GmbH develops high quality machines for the area of sleeping diagnostic, monitoring and medical technological machinery for newborn babies. In order to cope with the growing interest from their customers, the company decided in 2006 to add a further office building to the existing complex.
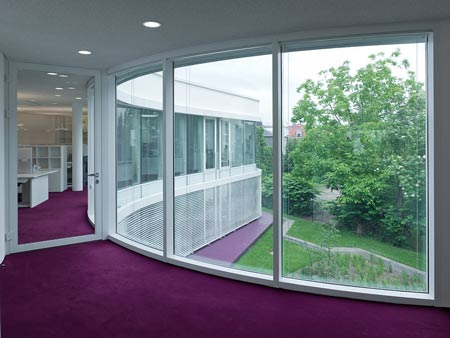
The office of Gerd Priebe was contracted to undertake the planning. The organically formed building design, constructed according to the plans of GPAC, sets a striking architectural highlight directly adjacent to the existing company headquarters.
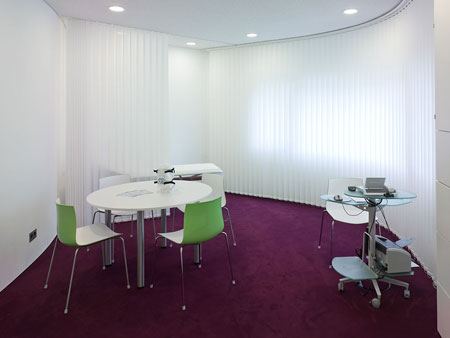
Based on the existing small scale building structure of the neighbourhood, GPAC developed an elegantly curved 2 story building structure that despite its deliberate unique form fits harmoniously into the existing city planning context.
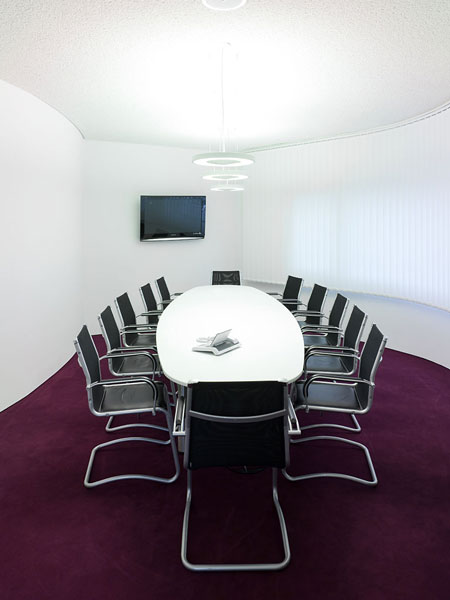
Generosity and Openness
The organically formed plans of the new building achieve not only an instantly recognizable and intelligent relationship to the company’s field of business, but also allow an optimal integration of the surrounding outdoor space.
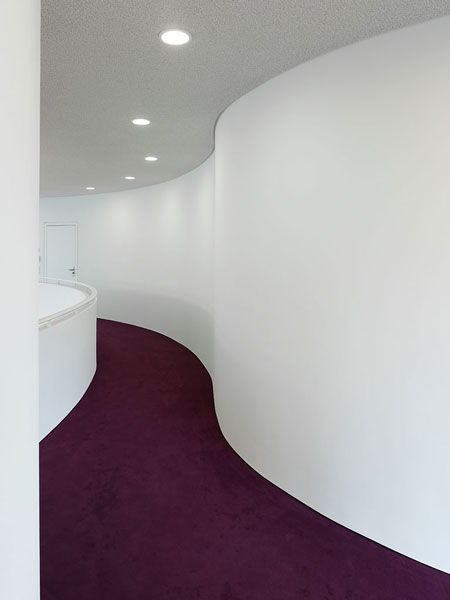
The generous and open character of the new building is at its most obvious on the east side where the curving glass façade incorporates a secluded outdoor space with a flowing visual connection to the indoor space.
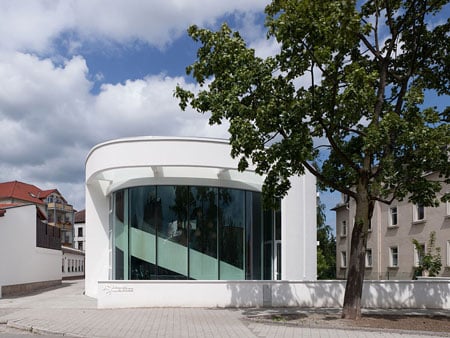
The meandering line of the building allows the visitor constantly new views and its interaction with the structure enable a lively game of shadow and light in the inner space to take place.
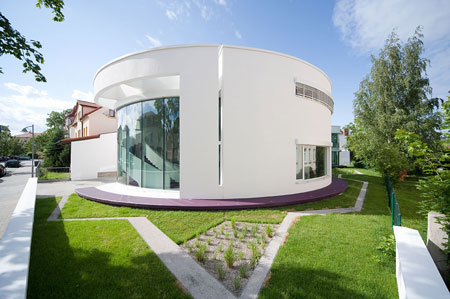
To support the open and bright impression of all the office work spaces the new building is largely wrapped in a transparent glass skin.
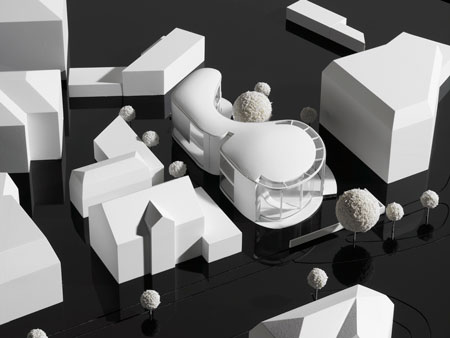
The elegant play between the curving glass façade and the white façade panels achieves a homogeneous overall impression with which the new building appears to float.
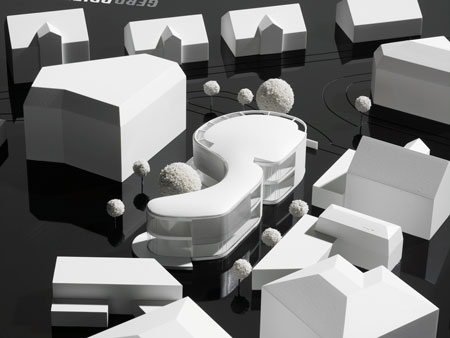
The façade is finely structured and further articulated by the floors which can be seen from outside as well as through the external hanging sun blinds.
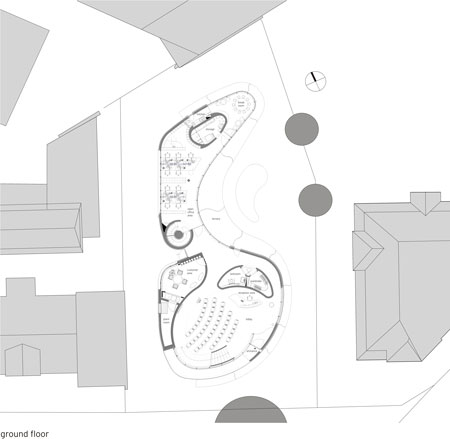
Clearly organised indoor space
The new building for the Saegeling Medizintechnik GmbH is subdivided into two main functional areas in order to achieve an optimal usage of the available area and to enable short routes; visitors are welcomed in the southerly situated “public area” in the two story multifunctional entrance hall. Adjacent is a customer’s room situated on the ground floor and a gallery on the first floor.
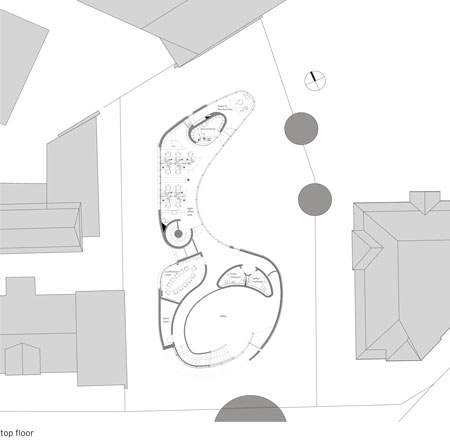
In contrast to this all of the internal functions can be found in the northerly section of the building.
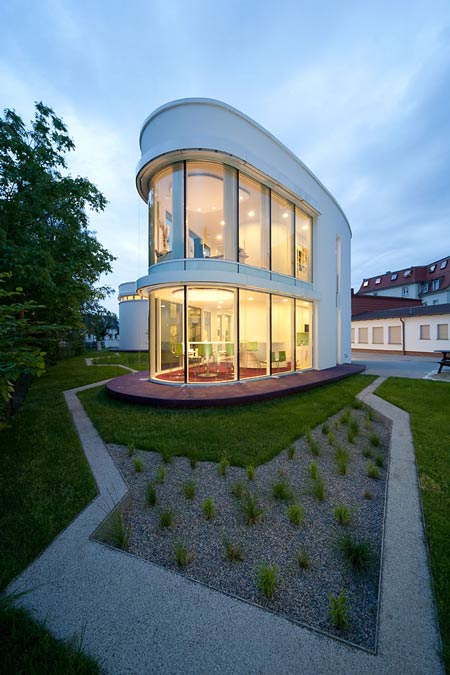
Also integrated in this section are the company’s large open plan “Office area”, the individual offices as well as a break room.




喜欢