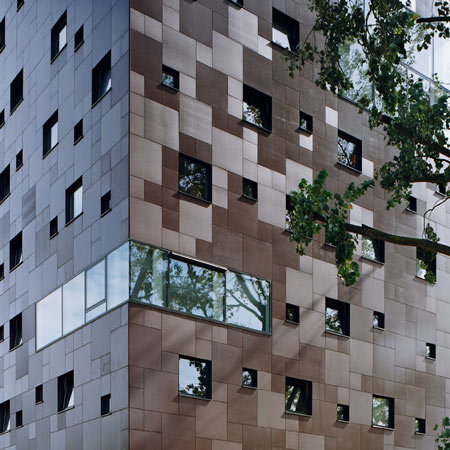
Rotterdam architecture studio GROUP A have completed a tower block in Arnhem, the Netherlands, to be used for student housing.

The building, called Blok 1, contains nine floors of dormitories and a communal roof terrace.
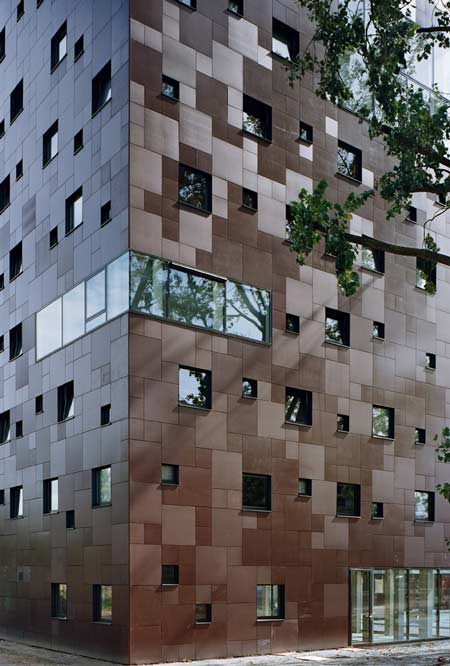
The façade comprises a patchwork of brown panelling and windows, which aim to maximise the natural light in each dormitory.

Blok 1 is part of the redevelopment of the Presikhaaf area in Arnhem, with plans to demolish the post-war architecture currently found in the neighbourhood and replace it with more upmarket housing.
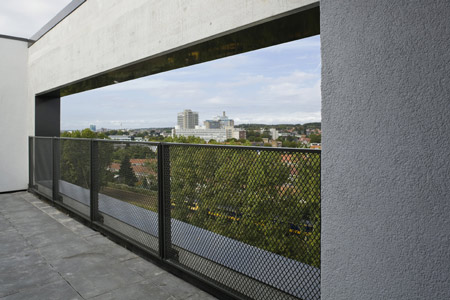
Photos are by Daria Scagliola and Stijn Brakkee.
Here are some more details from GROUP A:
–
Project information:
Student housing tower Blok 1 serves as a landmark and a visual beacon of change and renewal for the Presikhaaf area.

The buiding is part of a larger redevelopment scheme, which forsees in the partial demolition of post-war housing estates in the neighbourhood making way for new, more upmarket, housing developements.
Click for larger image
Additionally, student housing is included in the scheme, as the presence of students will lead to differentiation and rejuvenation of the neighbourhood. Thus, the tower provides Presikhaaf with a much needed social impulse.
Click for larger image
The ten story building is situated on an isolated site, surrounded by nature. Its solitary character is enhanced by the buildings all-round orientation and facade, which is punctuated by a large number of windows, making the building look bigger than it actually is.
Click for larger image
This particular fenestration makes sure no two dorms are the same. The facade will be covered in paneling with a slightly differing finish, creating a subtle pattern. The dark brown colour gives the building a natural feel, and makes it fit into the surrounding ecological area.
Click for larger image
The ground floor comprises support facilities for the students, technical areas and commercial units. Each of the nine upper floors is laid out with ten dorms. The top floor will be used as a communal roof terrace. Within the restricted budget, GROUP A has been able to create a number of high quality solutions, like the large windows on the corners and the roofterrace with its nice views.
Click for larger image
Project: Blok 1 Presikhaaf
Type: Student housing
Task description: Preliminary design, final design, technical design and specification,
supervision, aesthetic monitoring
Team GROUP A: Adam Visser, Folkert van Hagen, Maarten van Bremen, Birgitta Rottmann,
Mike von Tiesenhausen, Fatima El-bouyahyaoui, Jos Overmars, David
Moreno Romero, Paulo Moreno, Nolly Vos, Edwin Larkens, Daniël Gijsbers,
Niclas Frenning
Location: Arnhem
Country: the Netherlands
Start design: June 2005
Final acceptance: August 2009
Dimensions: 3.000 m2
Building costs: € 3.500.000,00
Client: Vivare Projecten BV
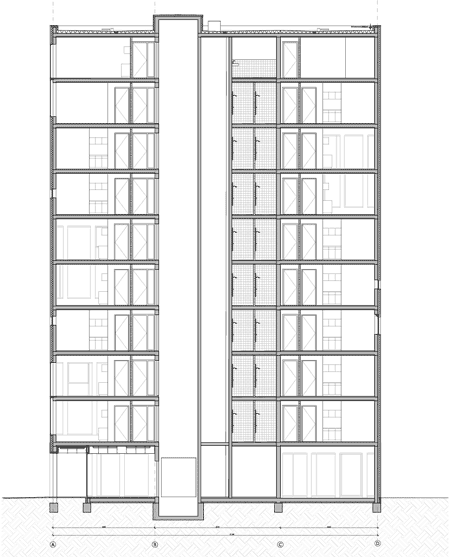
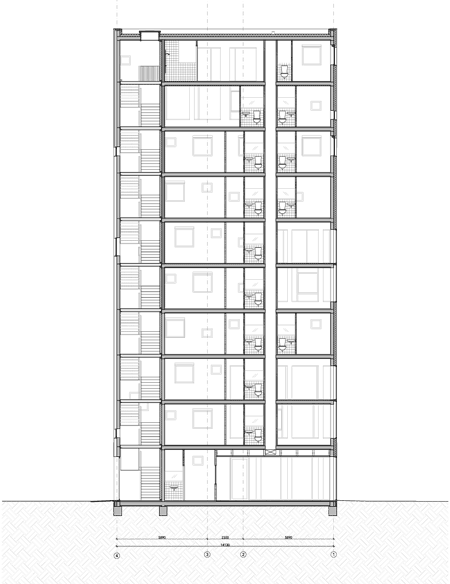
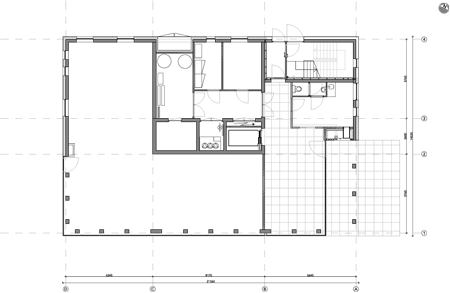

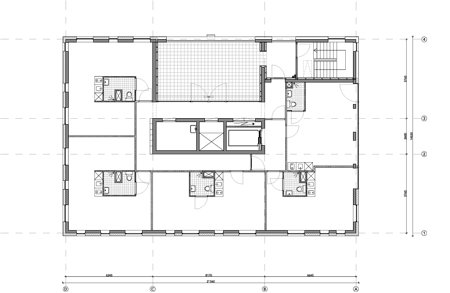




所有评论