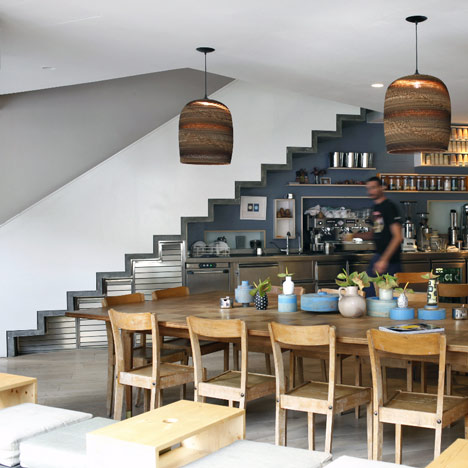
Visitors to this cafe in Barcelona by architect Barbara Appolloni are led up this concrete staircase to the upper storey and a terrace beyond.
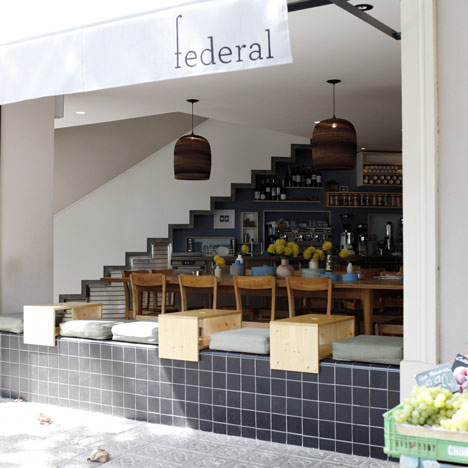
Called Federal Cafe, the project involved opening the interior to the street with retractable steel shutters on the ground floor and the addition of a bench clad in black ceramic tiles marking the boundary.
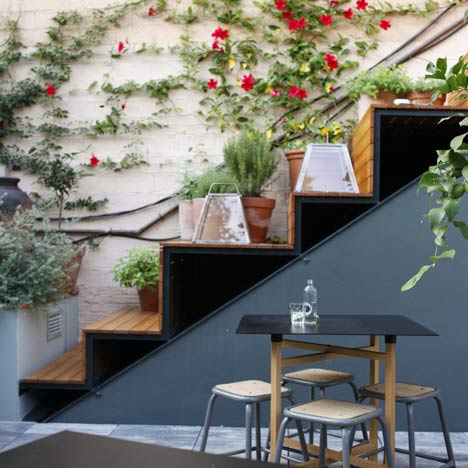
Photographs are by Lucía Carretero.
Here are some more details from Appolloni:
FEDERAL CAFÉ
The client brief for this existing two-floor building and terrace, located on a corner street in the neighborhood of San Antonio, in Barcelona, was a cozy and informal cafe/bistro/lunch spot restaurant.
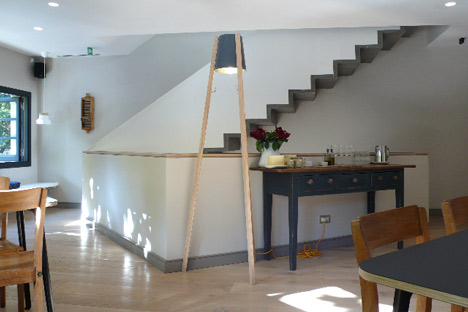
While the facing of the facade has been restored with minimal intervention, to remain in keeping with the neighboring buildings, the woodwork has been designed so that the ground floor remains completely open to the street by retractable steel windows and the existing wooden windows of the top floor, which have been opened to the outside, allowing a continuous visual connection with the street.
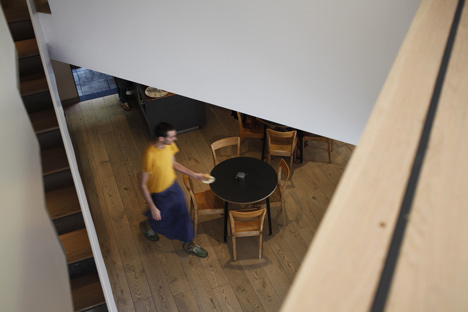
On the ground floor, two work benches, coated with black 10×10 ceramic tiles, mark the boundary between the inner and outer space and are a comfortable place to sit and look out onto the street.
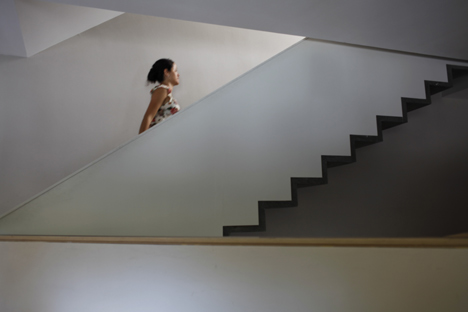
Radical interventions have been made to the interior space, which has been meticulously renovated.
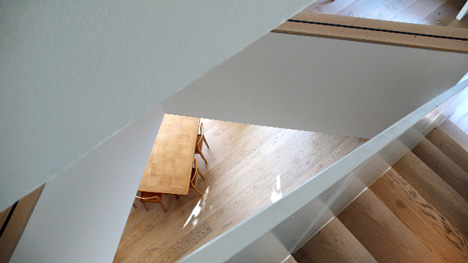
Upon entering, the eye is guided to the upper floor by the double height and the concrete steps made in situ, and then up again to the garden-terrace.
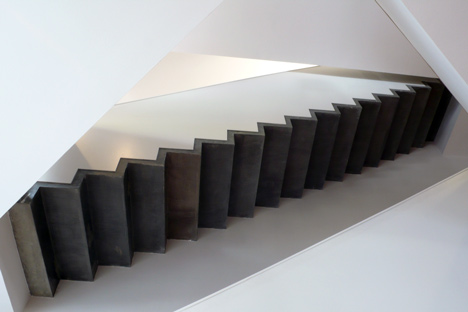
On the ground floor the sight is extended to the small patio, which is an element of separation between the public and service space, suggesting the idea of an open space and providing cross ventilation.
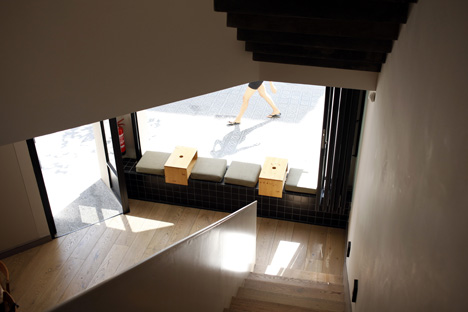
On the ground floor, originally set against the wall, is the bar, which has been custom designed, like the dessert table, strategically placed in the center of the sliding window and the axis of symmetry of the courtyard. Both elements are in plywood, coated in plastic laminate of different colors.
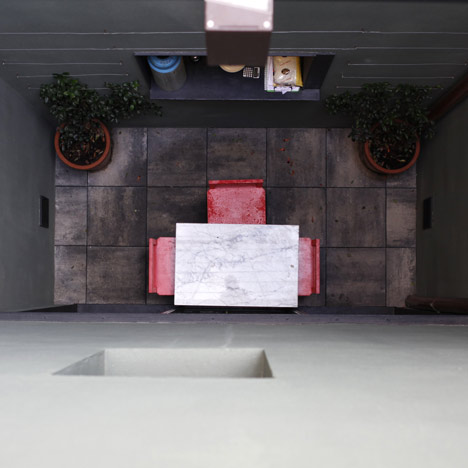
Location: Carrer Parlament 39, Barcelona
Architect: Barbara Appolloni
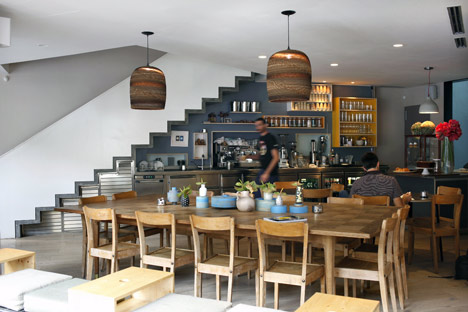
Client: Nigel Chouri, Christopher King
Project: Comprehensive Rehabilitation
Anno: 2009 -2010
Use: Café-Bistro
Floors: 2 floors + terrace
Total area: 115 mq. + 60 mq. terrace
Photographer: Lucía Carretero
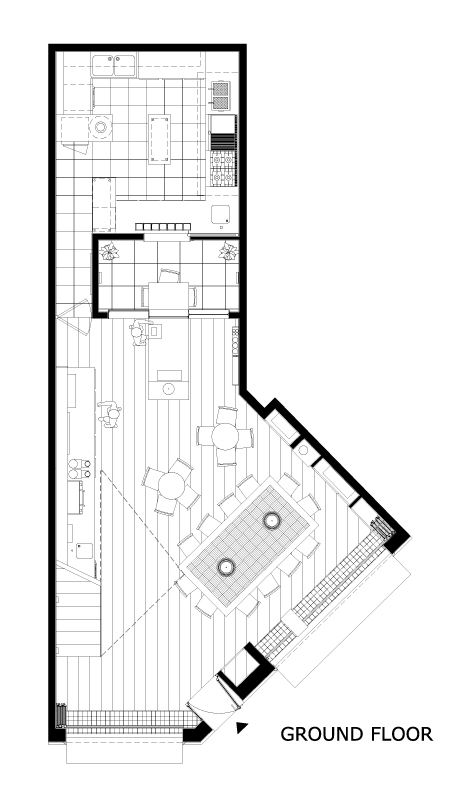
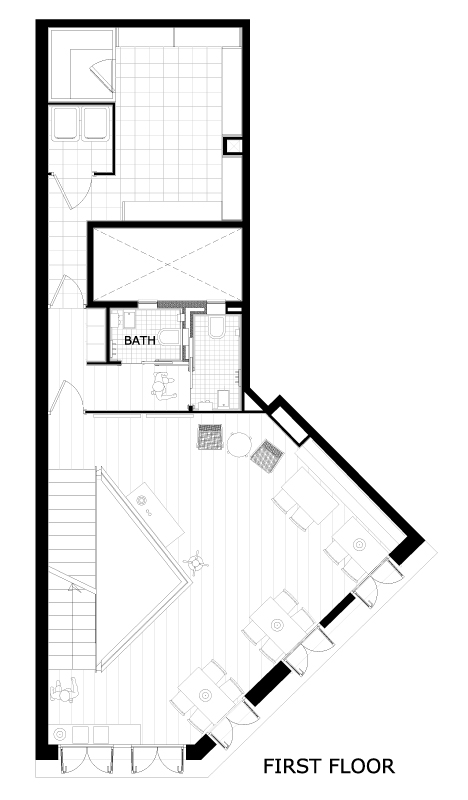
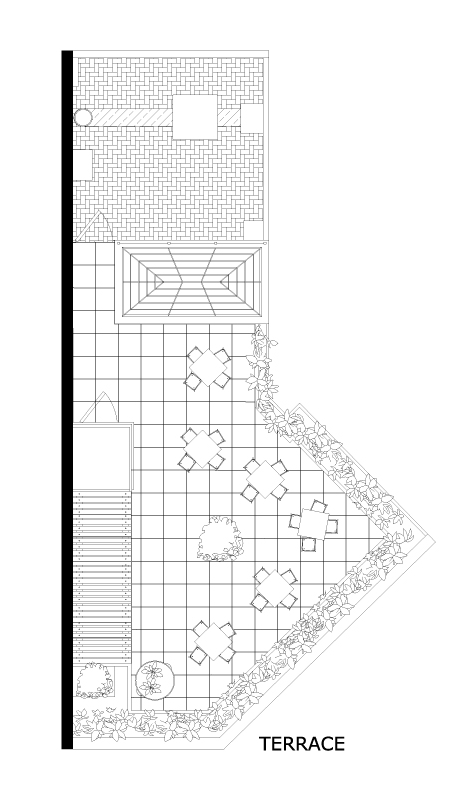





所有评论