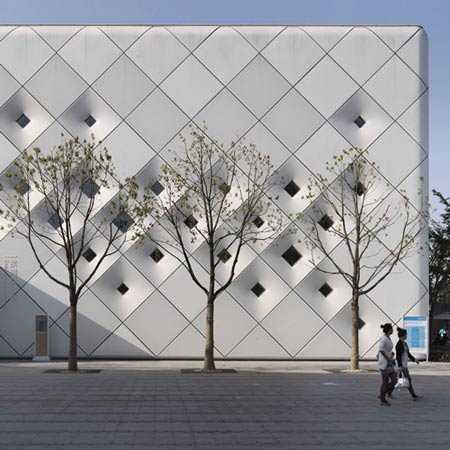
Italian architects Studio Archea have sent us these images of their pavilion in the Urban Best Practice Area at the Shanghai Expo 2010.
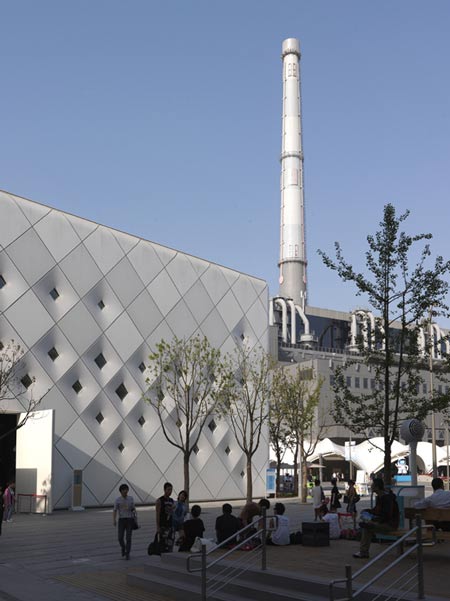
Called UBPA B3-2 Pavilion and commissioned by the expo organisers and Italian Ministry of Environment, the structure houses displays from the cities of Bologna, Seoul and Shenzhen.
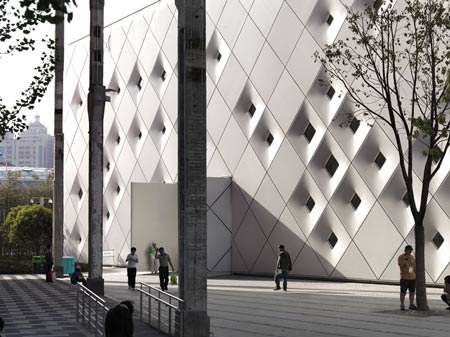
The metal structure is clad in diamond-shaped panels of flexible silicon fabric and the building is designed to be dissembled and reused easily after the expo.
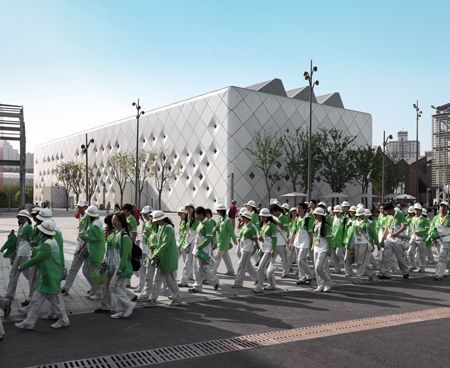
Photographs are by Luciano Romano.
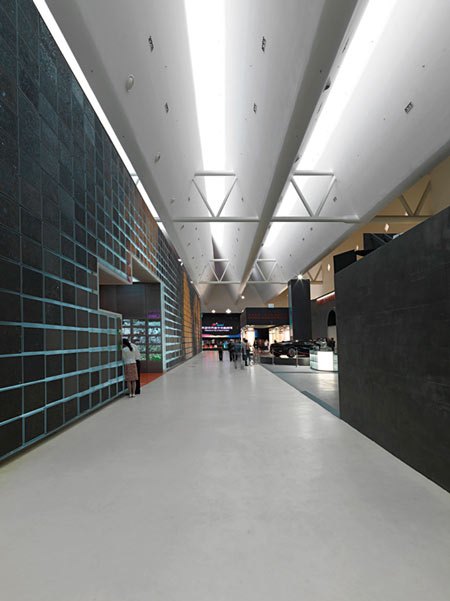
Here’s some more information from Studio Archea:
To meet the express wishes of the client, the building is a simple rectangular box, 78×28 meters, completely free inside to create a neutral space that can accommodate the exhibits of the cities participating in the event.
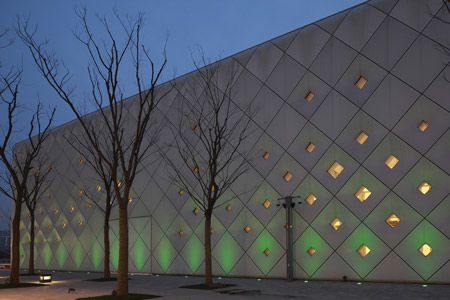
As the project is part of a cooperation program between the Expo and the Italian Ministry of the Environment, the design also turned the concept of an industrial-inspired envelope into a mechanism for spreading natural light so that the space could be fully lit without using any energy.
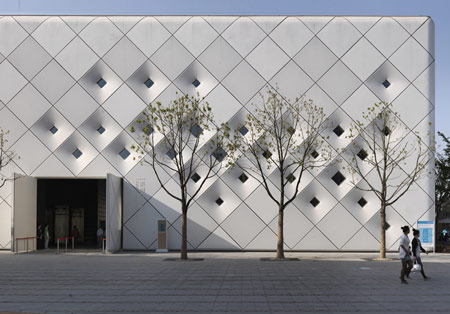
To these ends, the roof was designed as a shed structure along the building’s long side, crossed by steel beams clad so as to form reflecting surfaces that spread the light from above.
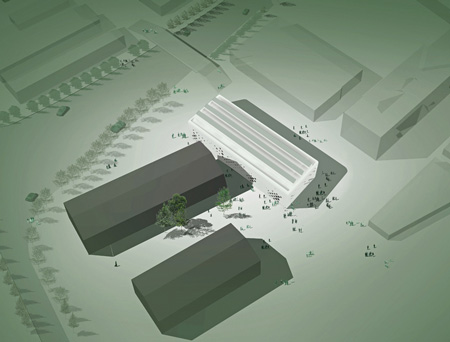
The design was also conceived to allow for the building’s complete conversion and reuse. It was designed and built to be able to be disassembled and reassembled in another place.
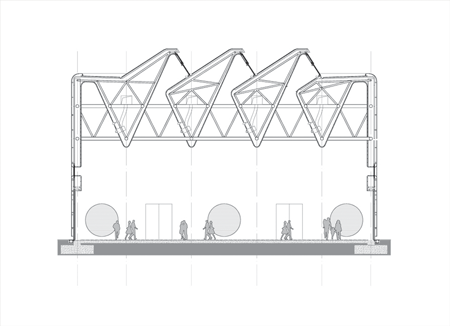
For this reason, the entire building was made with mortarless technologies that let over 90% of the parts used in the construction be recovered.
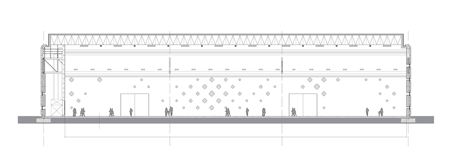
The outside walls are a metal structure clad with silicon textile panels to turn the building container into a soft, vibrating surface.

location Shanghai, China
project Exhibition pavilion
client World Expo Shanghai 2010 Holding Company
strutture Favero&Milan Ingegneria
system Favero&Milan Ingegneria

plan 2007
construction completed in 2010
plot area 3,000 sq.m
built area 2,000 sq.m
contractor Shanghai Construction Company
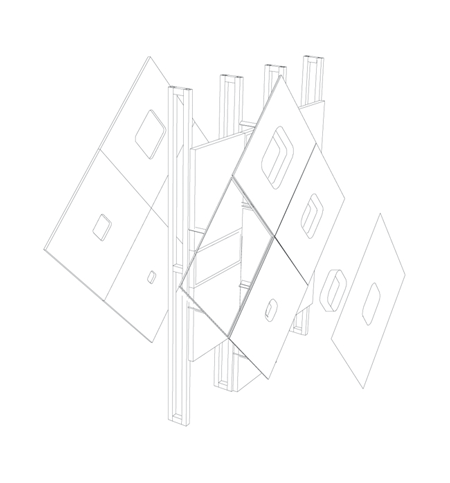




所有评论