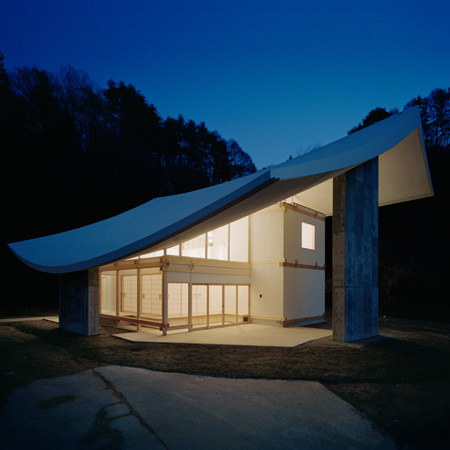
Japanese architects Katsuhiro Miyamoto & Associates have completed the priest’s quarters at a Buddhist temple in the mountains of Japan.
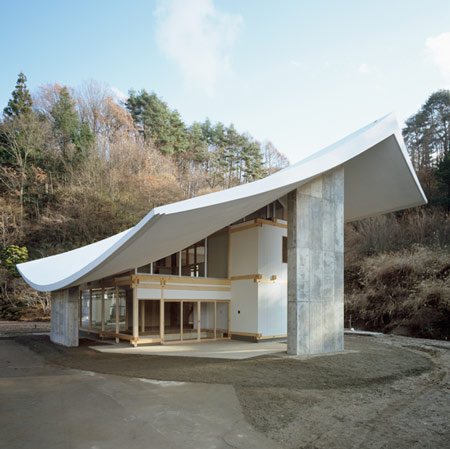
Called Kuri, the project involved building a curved concrete roof, under which the timber-framed interior was constructed.
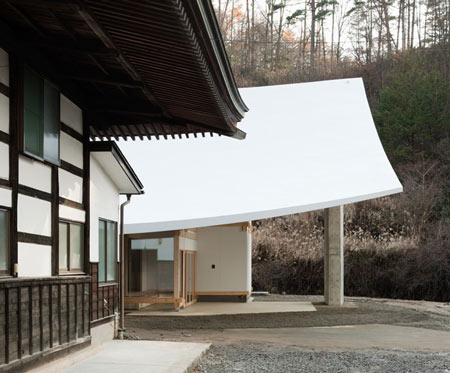
The architects envisage that while the roof will last hundreds of years, the interior can be rebuilt to house different functions as the need arises.

The building houses the priest and his family, as well as providing space for community exhibitions, lectures and concerts.

Photographs are by Takumi Ota.
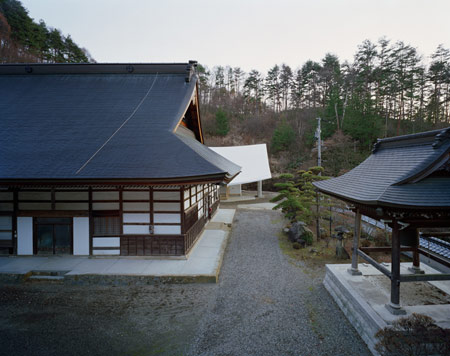
Here’s some more text from Katsuhiro Miyamoto:
–
Chushinji is a Buddhist temple nestled in the Japan Alps Mountains.
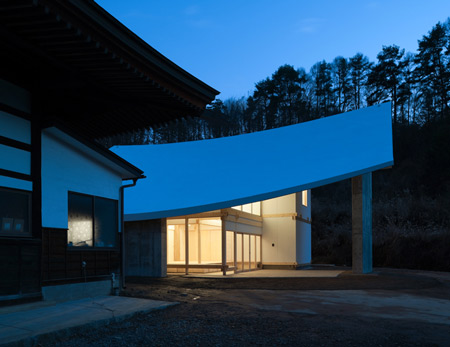
It boasts a long history of over 550 years and the present head priest is the 31st successor.
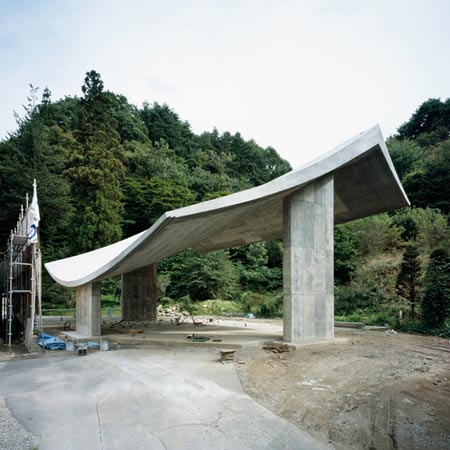
Kuri are residential quarters where the head priest and his family lives, but as they are adjacent to the main hall and reception hall, some parts are used for the office work and religious events.
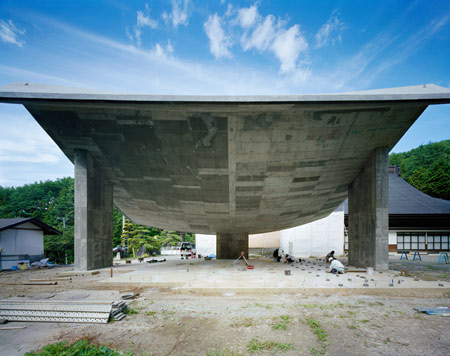
The head priest also expressed his desire to make use of them for such events as exhibitions, lectures and concerts where locals can gather.
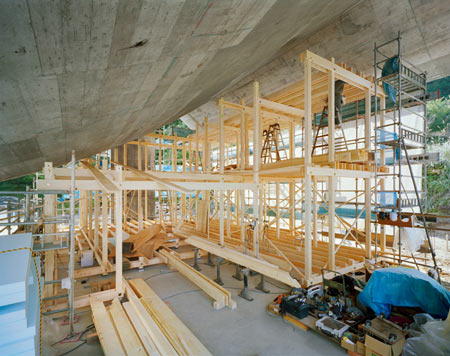
The residential area and the common space are arranged under a large roof, like a large umbrella, that take the rhythm of the roofs of the main hall and reception hall into consideration. The roof with upswept edges has the traditional Zen temple design and is also outstanding in strength. The 2nd floor of the interior is a private residential area while the office and living room on the 1st floor with a large porch and earthen floor intended as a common space.
Click for a larger image.
When we observe Chushinji’s main hall and reception hall, we notice that although the roofs are unchanged, the other parts have gone through repeated repairs and expansions. That’s why the roof over Kuri is designed so that it would last for 100 or 200 years. The concept is that the interior can be changed as they wish later. While envisioning the future of Chushinji Temple, the roof will be by the framework, and the interior structure to be the infill.
Click for a larger image.
The existence of the common space is recognizable due to the roof, and it fulfills the role of linking the temple with local residents. Moreover, while each interior space has an individual function, there is a definite sense of unity since they are arranged under a single roof.
Click for a larger image.
Flexibility is created by a large roof. The roof is made of thick concrete supported by three pillars. It comprises a nested structure as the wooden residential area and other areas are housed underneath. The site is in a region with a lot of snow, but the roof is strong enough to bear such loads without extra support, there is a lot of leeway for the interior design.
Click for a larger image.
Repairs or renovations are also being feasible in the future. Also, since concrete has a high heat capacity, it’s cool during the day and warm at night in the residential area. Just as in traditional Japanese architecture, light coming in from the sides is reflected by the floor and ceiling to illuminate the interior.








所有评论