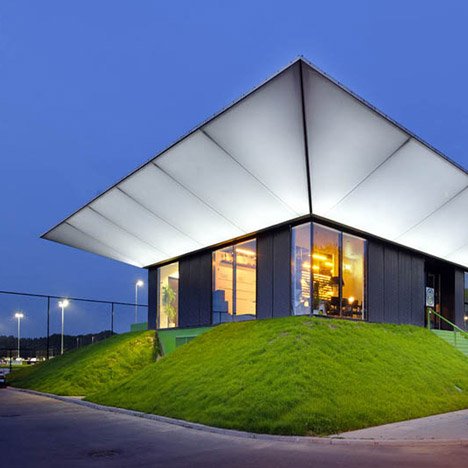
This pavilion with illuminated eaves was designed by Dutch firm MoederscheimMoonen Architects for two football teams in Rotterdam.
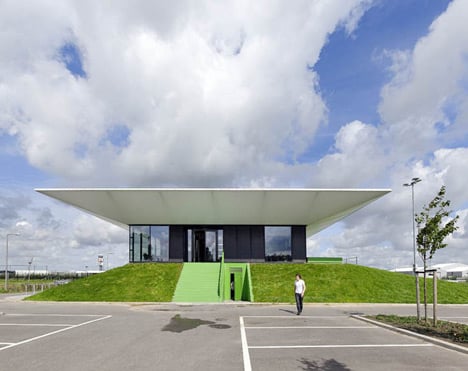
The sports pavilion forms part of Park 16Hoven, a new residential suburb of the city.
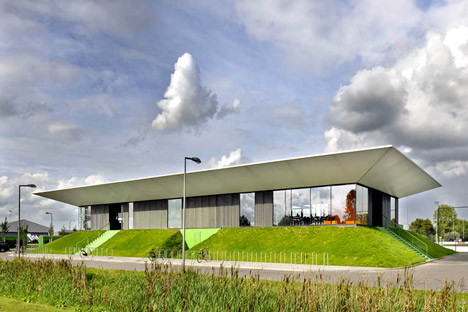
The two-storey building has dressing rooms and storage on the ground floor covered by turf mounds, which slope down to meet the pitch surface on the northern side.
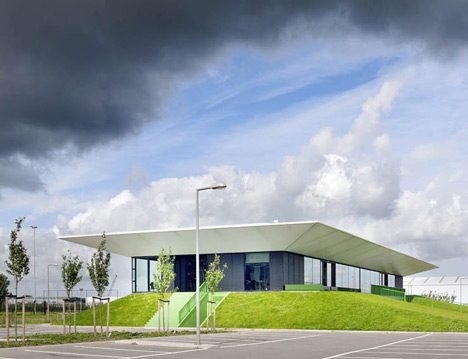
The clubhouse and boardrooms on the upper storey overlook the pitches, with the grassy slopes forming a natural grandstand.
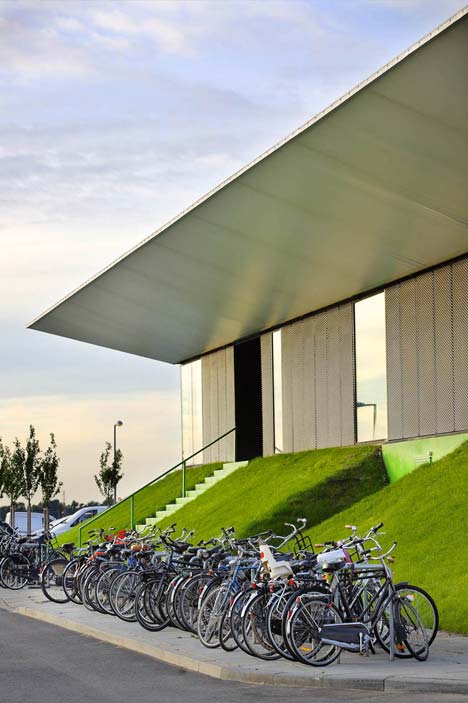
The roof extends on all sides and is illuminated at night by LEDs.
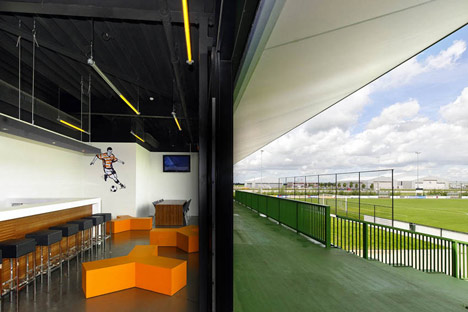
All photographs are by Rob ‘t Hart.
Here’s some more from the designers:
Sports-pavilion in Rotterdam by MoederscheimMoonen Architects
MoederscheimMoonen Architects recently delivered a new sports-pavilion for two soccer clubs in Rotterdam, The Netherlands. The project is part of the development of Park 16Hoven; a large new suburban neighborhood adjacent to the city center and the airport.

Within the open space between the airport and newly developed houses in the park, the aim for the design was to create a transparent and ‘lightweight’ pavilion.
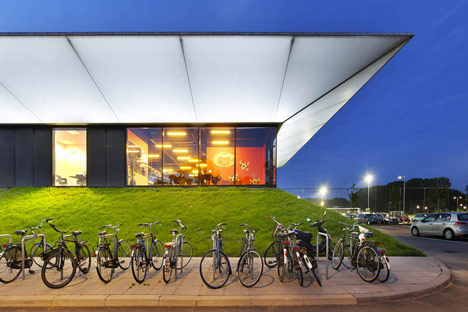
The building is set up in two levels. The clubhouses and the boardrooms are situated on the top floor of the building. This level is directly connected to the pitches by grass-covered slopes.
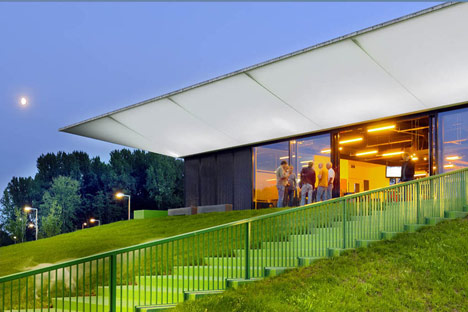
These slopes cover the ground floor with its dressing rooms and storage areas, and provide a natural grandstand for spectators.
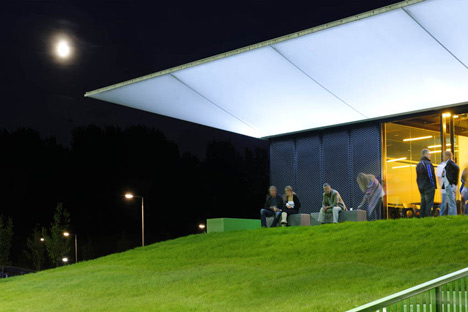
The final piece of the building is the translucent cantilevered roof. This roof filters direct sunlight and illuminates like a lampoon in the evening thanks to the integration of LED powered lighting.
Click above for larger image
The building is iconic in its direct environment due to the continuous outline of the building and the illuminated roof.
Click above for larger image
Architect: MoederscheimMoonen Architects
Location: Rotterdam, The Netherlands
Project Architect: Erik Moederscheim
Project Team: Erik Moederscheim, Ruud Moonen, Jelle Rinsema
Engineering: Bureau Bouwkunde
Click above for larger image
Structural Engineering: IBT Bouwtechniek
General Contractor: Batenburg BV
Client: Municipality of Rotterdam
Gross floor space: 1410 sqm
Photography: Rob ‘t Hart

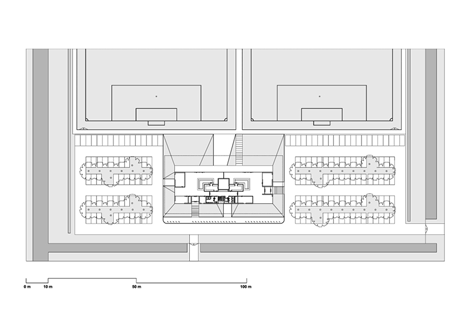
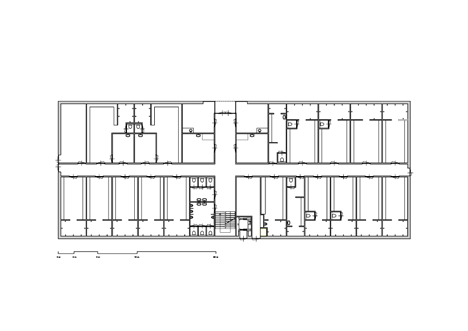
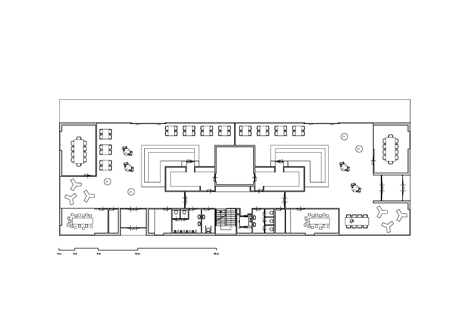
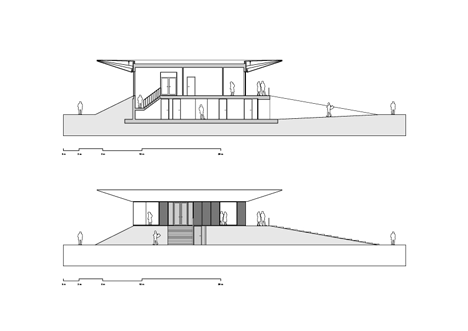




好漂亮的 房子·