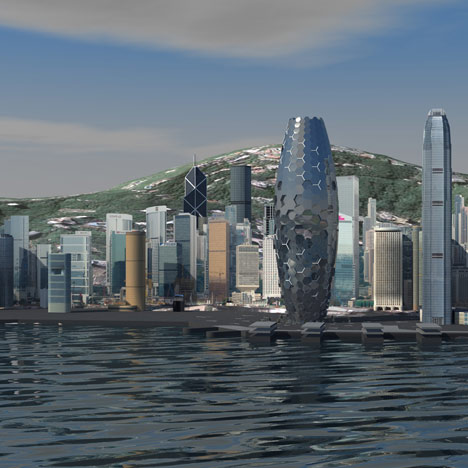
British designer Michael Young has designed a tower for Hong Kong with faceted surfaces that will change according to weather and lighting conditions.
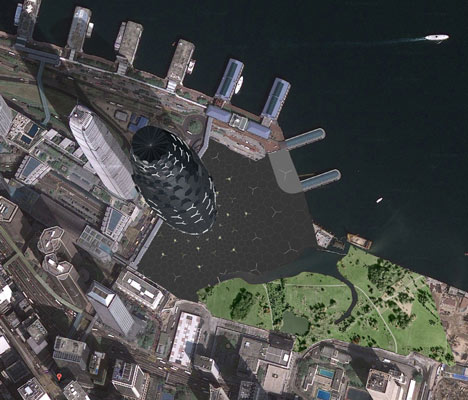
Called PSi Tower, the project is the first in a series of strategies Young is developing for the Wan Chai area.
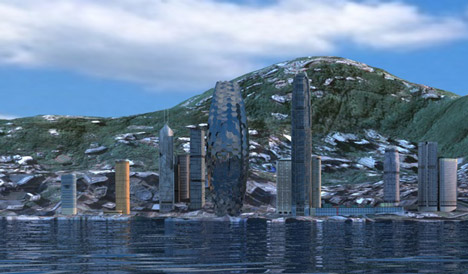
The building will house offices and apartments, with a public art space and restaurants at ground level, and outdoor theater area further up.
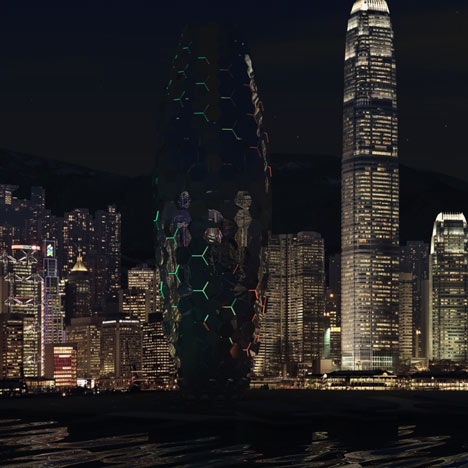
The plans are to be unveiled at 100% Design Shanghai in November, where Young is creative director (see our earlier story).
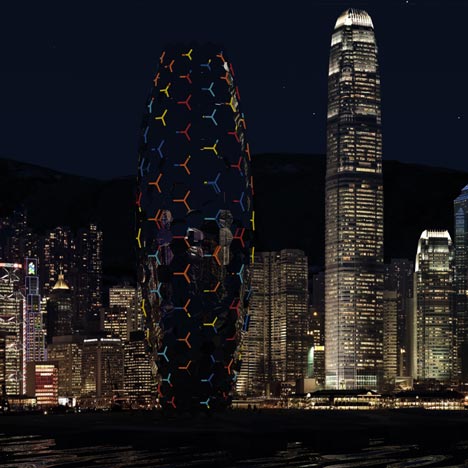
More stories about Michael Young »
The information that follows is from Young:
HONG KONG PSi TOWER by MICHAEL YOUNG
The PSi Tower Building, Hong Kong
British Hong Kong based designer Michael Young has been commissioned to develop building project strategies for Wanchai Cultural District. The first concept PSi Tower has been developed as an office complex with luxury apartments for business users and executives overlooking Kowloon district. Conceptually the project, based visually on the essence of ancient Chinese building techniques, has been carried forward into the 21st Century with its multi facetted surfaces that change according to weather and light conditions.
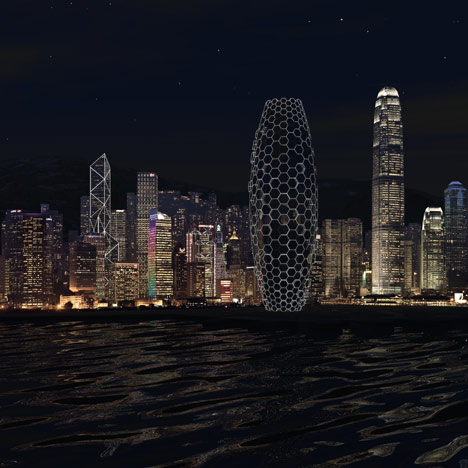
The 5-hectare site will include a ground level internal atrium for public art and pedestrian use, containing outdoor restaurants with outdoor seating. The upper central interior section also boasts a native plantation that encloses an outdoor theatre area.
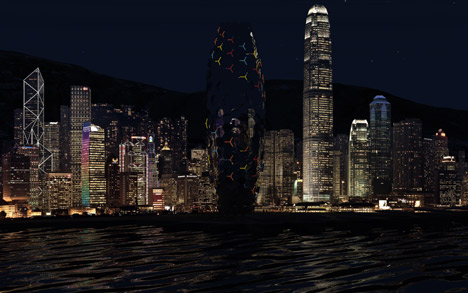
Having lived in Hong Kong for several years, Young wanted to design a building that could be both understood by local residents and also be compelling on an international platform. Young, who has humorously stated he wanted to pickle Fosters Gherkin at the unveiling in Wanchai cultural centre today, admitted it was a great pleasure to work on such a large scale after watching great architects challenge the furniture industry over the years, and that finally the industry was becoming symbiotic a natural evolution of technology and engineering.
Detailed information on the project will be unveiled at presentation and public exhibition during 100% Design Shanghai in early November at Nanjing West Road.
Project: PSi Tower Hong Kong
Client: PSi Partners & PC Building Corp China
Design: Michael Young Projects Ltd
Place: Hong Kong, China 2010
Planning and consultant: Porbic Partners
Local Architect: Arnold Woo & Partners





所有评论