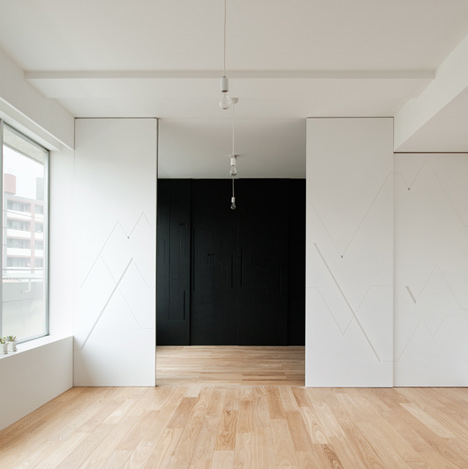
Japanese architects Geneto used screens decorated with grooves to divide this Tokyo apartment.
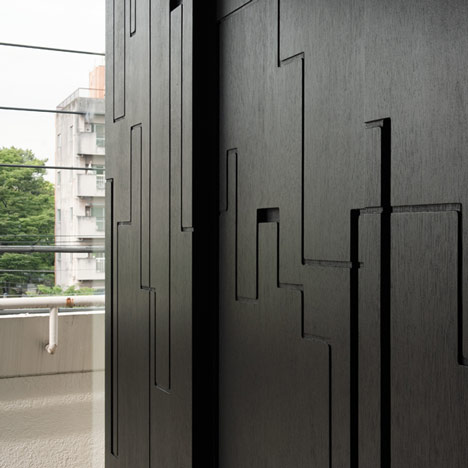
Called AZB, the project involved renovating an apartment for rental, and comprises a black bedroom and white multiple-use space separated by sliding screens.
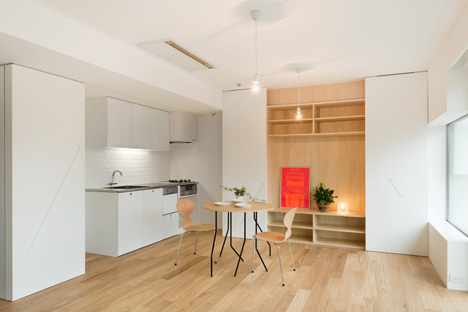
More screens are used to hide or reveal the kitchen equiment and and storage.
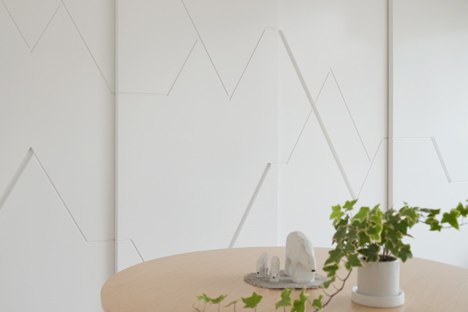
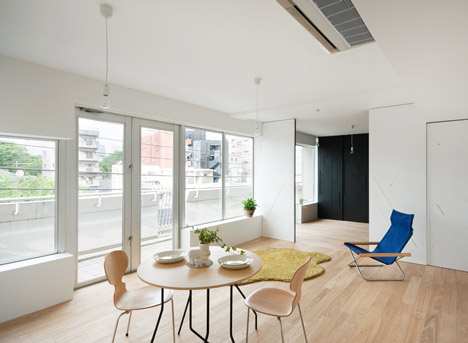
Photographs are by Takumi Ota.
The information below is from Geneto:
AZB apartment
The switch of ordinary and extraordinary life
For this renovation project in a rental apartment block, we had many limitations. Enclosing only 45m2 floor space and being 40 years old, the structure did not allow us much scope to alter the layout.
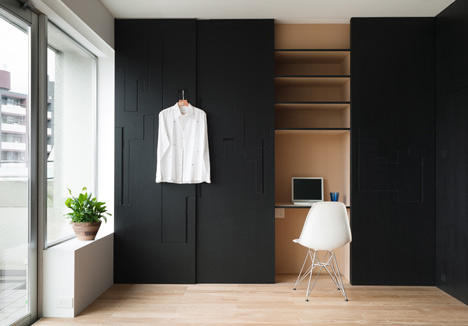
We were also restricted by the fact that the entire North façade is glass.
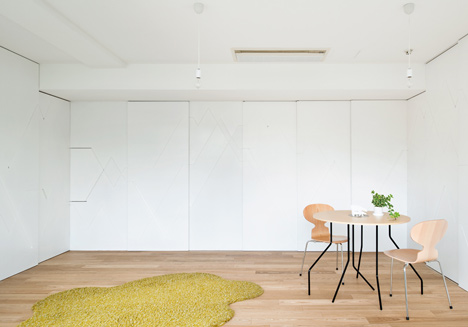
Additionally given the layout of the services, drastic alteration of the bathroom was not possible.
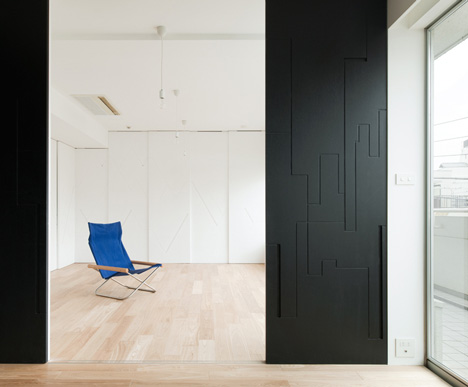
These constraints provided us with our point of departure.
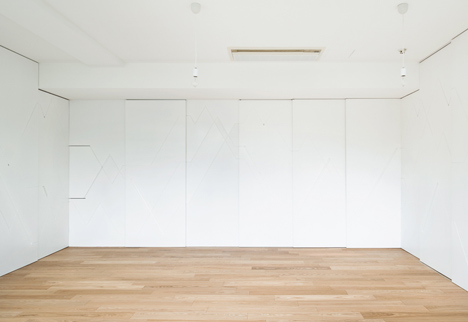
This project was our first rental space and, due to the multi-user nature of its use, required a highly objective design approach.
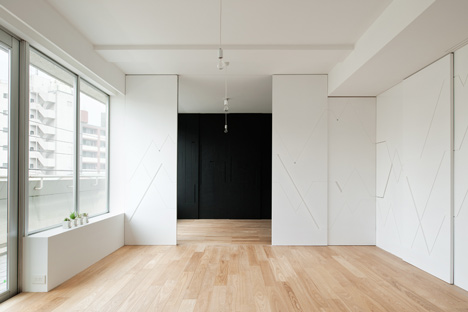
But were we to acquiesce to public opinion, or unsympathetically impose our own ideals?
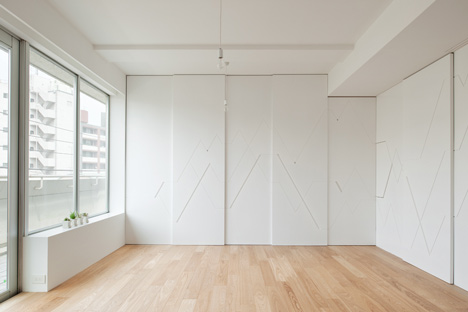
It was imperative that the design cater for a variety of users, so in order to solve this conundrum we considered the bare essentials for living and saw how those cold be provided for.
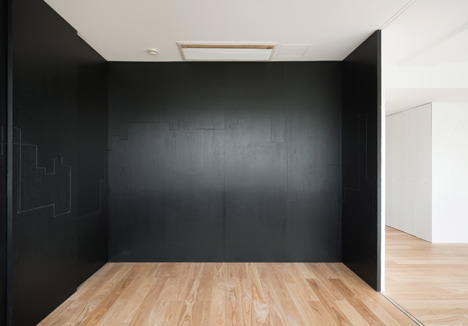
The apartment consists only of a bedroom and a multi-use space.
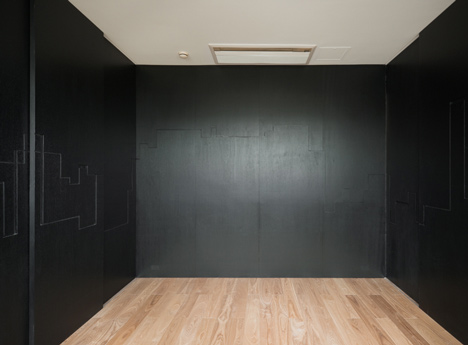
The space is enclosed by sliding panels that shift into place to conceal those objects which we find commonplace and banal. They convert the everyday into the extraordinary.
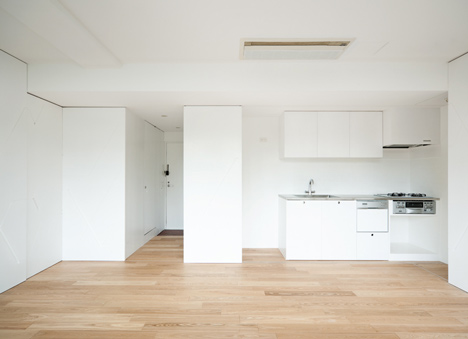
The potential of fittings
While considering the design of the panels, we looked to a traditional Japanese architectural application called Fusuma.
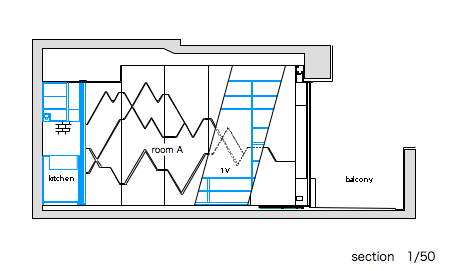
Fusuma is the art of decorating room dividing panels with scenes of nature to create the impression that one is living outdoors enveloped in nature. We abstracted this concept and applied it to the dividing panels.The composition of lines draws inspiration from the silhouette of the surrounding mountains and from the city skyline – which has become our new nature.
Click above for larger image
By this we have elevated that which tends to be lifeless to a new level of meaning, rich with emotion. Yet the Fusama do not only provide emotional needs of the space but also the functional. The carved lines are at once handles and crevices for coat hangers which would otherwise protrude from the panels and compromise the simplicity of the space.
Click above for larger image
This use of the Fusuma
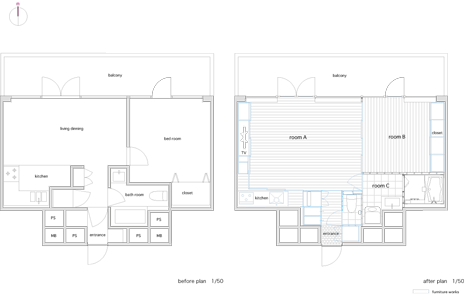
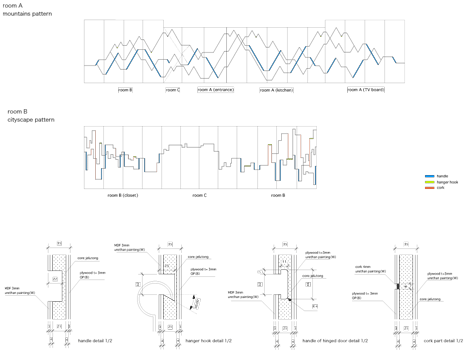




所有评论