
所 在 地:美国 加州 布伦特伍德
建筑面积:3700平方英尺(约合343.74平方米)
Project Area: 3,700 sq ft
这个住宅位于一个较为陡峭的斜坡处,它对原有结构进行了循序渐进的可持续的处理,通过连续的PVC状材料的覆盖包裹,不同的元素和结构纷纷呈现并表现出强烈的连贯性:一个新的会客厅,主卧的相关修饰,外部的甲板露台,外立面等。外立面挡光遮阳,坚忍耐用,建立起新旧结构间的有力对话。
Sitting on an aggressively sloping site in the Crestwood Hills neighborhood of Los Angeles, the Jovanovic Residence combines a progressive and sustainable solution to an existing structure and addition. Through the utilization of a continuous foil wrap, various program elements including; a new guest suite, significant modifications to the master bedroom, exterior decking, and exterior facade, are synthesized together with a singular cohesive element. Usually used to shade vegetation and outdoor space from insects and bugs, this PVC coated polyester woven yarn was re-formulated to sustainably and programmatically cast a new identity and energy on the house.
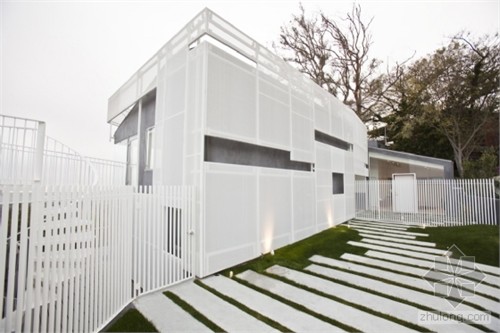
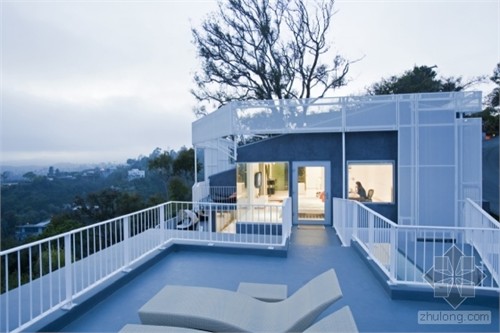
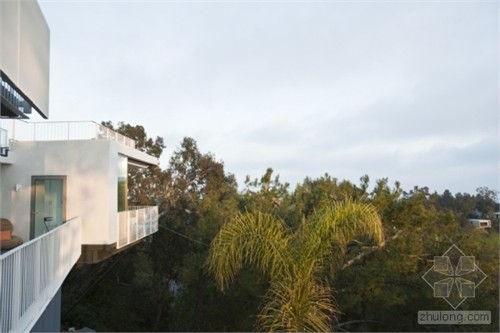
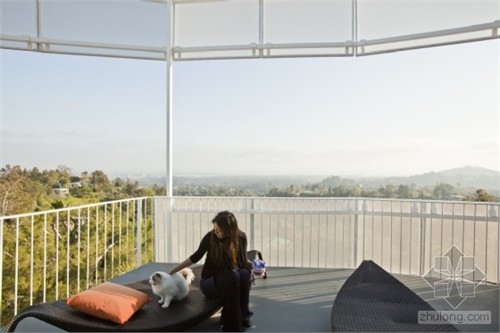
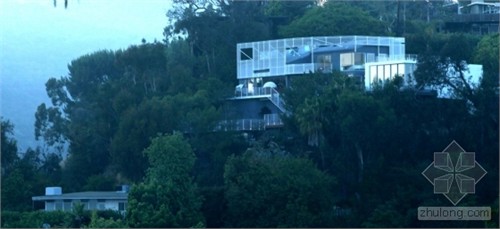
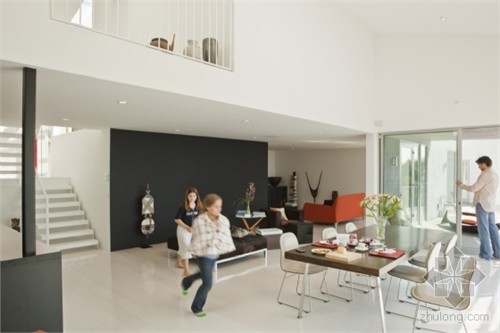

Separated from the existing stucco finish, the durable skin protects the house from solar abuse and heat gain. In addition, rather than following the form directly, the skin reduces the geometries of the existing house to simplified, planar shapes. The resultant forms create a powerful dialogue between existing and new space. At times privacy screening / guardrail / shading device, the skin embraces the house to create new found relationships between indoor and outdoor and public and private.
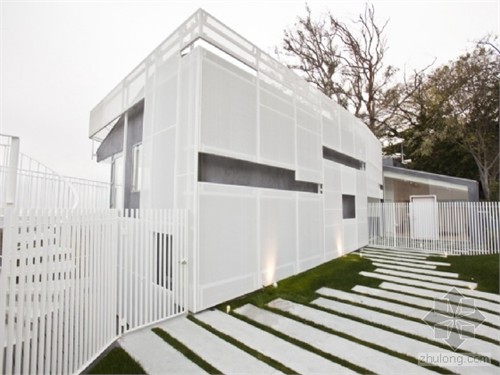

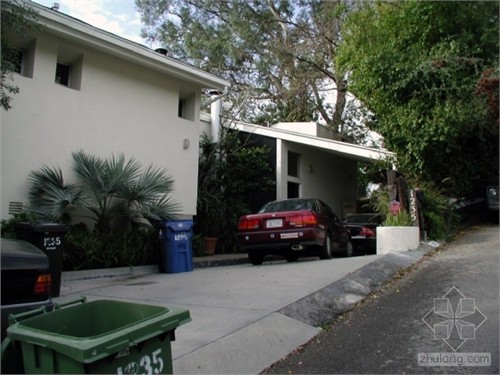
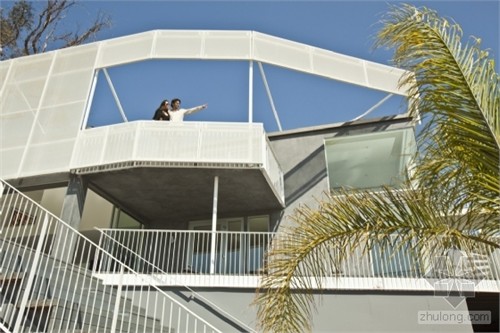
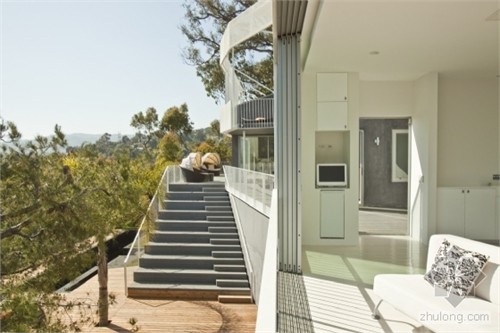




哇