
MAXXI,第21世纪艺术博物馆,罗马-扎哈哈迪德建筑师
对21世纪艺术博物馆,自项目开始收集,是一个路径和路线的地方。 For all its structural pyrotechnics, it is rationally organised as five main suites.对于所有的结构烟火,这是合理组织成五个主要的套房。 The whole is bravely daylit with a sinuous roof of controllable skylights, louvres and beams, whilst at the same time conforming to the very strict climate control requirements of modern galleries; the skylights both orientate and excite the visitor, but also turn them into uplifting spaces.整个是勇敢的和可控的天窗屋顶daylit蜿蜒,百叶窗和横梁,同时符合非常严格的气候现代画廊控制要求时间,同时,在天窗都定位和激发游客,而且也成为他们向上的空间。
This is a mature piece of architecture, the distillation of years of experimentation, only a fraction of which ever got built.这是一个成熟的建筑作品,在实验年蒸馏,其中只有一小部分不断得到建造。 It is the quintessence of Zaha's constant attempt to create a landscape, a series of cavernous spaces drawn with a free, roving line.这是扎哈的不断尝试创建一个景观,一个与一个自由,巡回线绘制海绵状空间系列的精髓。
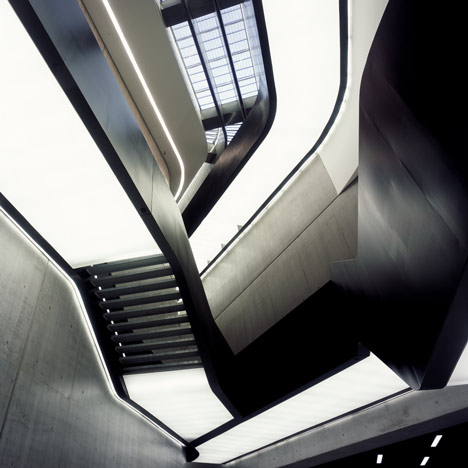
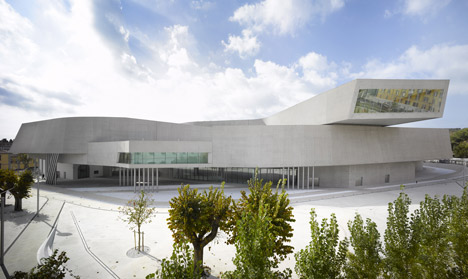

巴特曼的行,伦敦EC2上-泰斯和汗建筑师
This is a development by the architect-client for a mix of uses including their home and office, a studio and gallery and four apartments.这是一个由建筑师,客户端,包括他们的家和办公室,工作室和画廊和4个组合的发展,公寓用途。 In section the scheme skilfully adjusts the floor heights, creating taller spaces for the gallery, the studio and the principle living space.该计划在第巧妙地调整地板高度,创造了画廊,工作室和生活空间的原则高大空间。
A dark brick base defines the back of pavement of the narrow streets and the building becomes progressively lighter towards the top, with an almost Californian quality to the living room and terraces on the top floors giving incredible views to the city.阿黑砖基准定义的狭窄街道路面背部和逐步建设成为接近顶部的打火机几乎加利福尼亚质量的生活空间和提供意见,以令人难以置信的城市顶层露台。
This is a great city-making building the sort scale and mix that is both ordinary and relevant but executed with extraordinary care and judgement, the sort of building London needs a lot more of.这是一个伟大的城市建设作出的那种规模和组合,既相关,但与普通及特殊护理和判断,兴建了很多伦敦需要执行更多的排序。
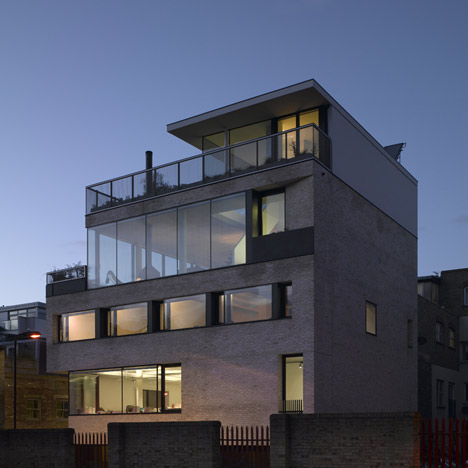
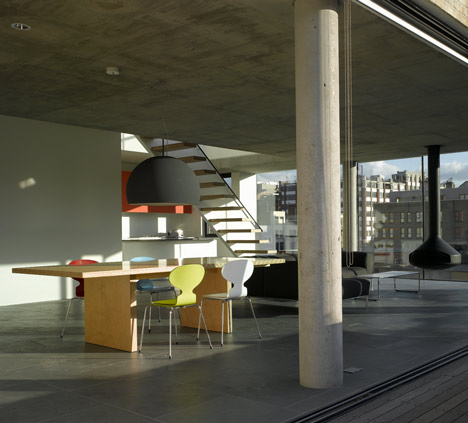
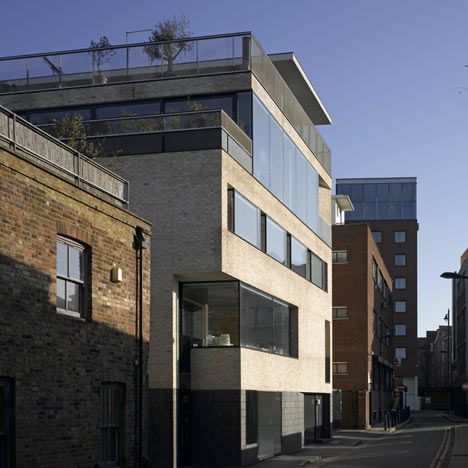
克拉珀姆庄园小学,伦敦SW4 - dRMM
This project is a freestanding addition to a 19th Century Board School, which in the words of the designers 'plugs into' the existing school building, allowing the school to work as a single entity.该项目是一个独立的除了19世纪委员会的学校,这在设计师的插头的话变为'现有的校舍,让学校到工作作为一个单一实体。 The form of the building is a simple rectangle but because it occupies the gap between two existing buildings it creates a surprisingly successful arrangement and creates some spaces which have been made into pocket gardens.该建筑形式是一个简单的长方形,而是因为它占用了两个现有建筑物的差距它创建一个令人惊讶的成功做法,并创建一些已纳入了口袋里的花园空间。
The facade system allows good light and views at different heights for children and adults and the use of the coloured panels in what one commentator has called 'boisterous polychromy' provides the building with a singular identity.该系统使外观和良好的光在儿童和成年人的彩色面板使用不同高度的一位评论家什么叫'热闹彩绘的意见提供了一个独特的身份建设。 Overall the project provides an extremely inventive and uplifting example of what the next generation of school buildings could be.总的来说,项目提供了一个非常令人振奋的发明和什么样的学校建筑的下一代能的例子
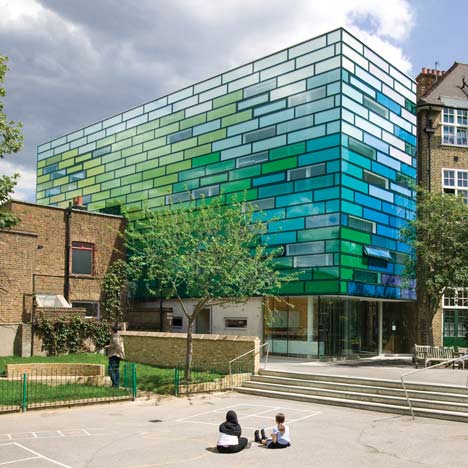


Neues博物馆-大卫奇珀建筑师建筑师与朱利安哈拉普
The Neues Museum was Prussia's answer to Britain's Great Exhibition of 1851.该Neues博物馆是普鲁士的回答英国的大展览1851年。 The restored museum houses Egyptian and Pre / Early History archaeological collections and is a centre for active scientific research as well as public dissemination.修复后的博物馆里的埃及和前/早期历史考古收藏,是一个活跃的科研中心,以及公共传播。 This duality lay at the heart of the project organisation.在这种双重性奠定了该项目的组织核心。 A unique integration of client and science, together with a close collaboration between Chipperfield's and conservation architects Julian Harrap, has resulted in an exceptionally coherent and holistic piece of architecture.对客户和科学,连同一间奇珀的朱利安哈拉普和养护建筑师密切合作的独特融合,导致了非常连贯的架构和全面的一块。
The key architectural aim of the project was to reinstate the original volumes and to repair and restore the parts remaining after the war.该项目的主要目的是恢复建筑原有的体积和修复,恢复战争后剩余的部分。 The original sequence of rooms was restored by the new spaces, thereby creating continuity with the existing structure.该房原序列,恢复了新的空间,从而与现有结构的连续性。
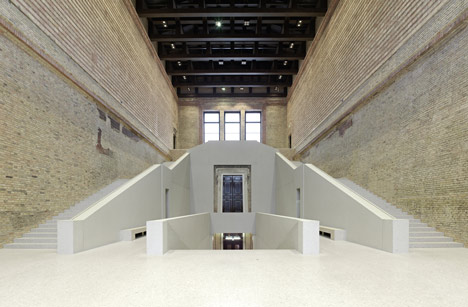
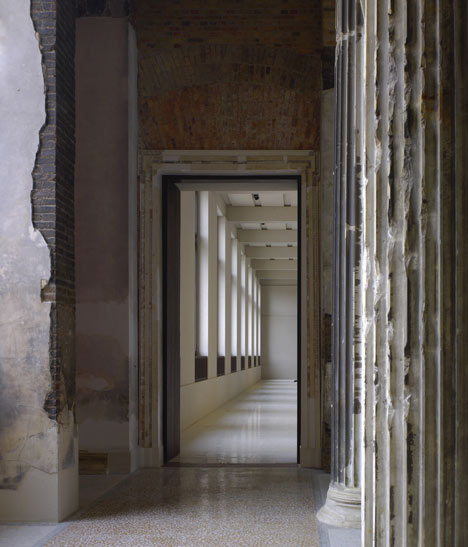

什莫尔博物馆,牛津-瑞克马瑟建筑师
The bar for this project could not have been set higher – to take Britain's oldest museum and increase display space by 100% while retaining Charles Cockerell's 1845, Grade I Listed building, resulting in 9000 square metres of new accommodation that remains largely invisible to the public realm – this building clears the bar by a mile to give a world class institution a worthy new home.此项目栏不能被设置更高 - 以100%英国最古老的博物馆,并增加展示空间,同时保留查尔斯科克雷尔的1845年,一级上市的建设,在9000新的住宿平方米获得的,在很大程度上仍然看不到市民境界 - 清除这座大楼由一英里的酒吧,让一个世界级的学府,值得一新的家。
Entered through the Cockerell façade into a day-lit atrium, which is modest in plan yet dramatic in section, rising through six floors with a subtly curved staircase cascading down one wall, the atrium unifies the museum.通过科克雷尔幕墙进入了一天明亮的中庭,这是计划温和但在通过第6层急剧上升的一个微妙的楼梯向下级联墙弯曲,中庭结合的博物馆。 The route navigates its way through 39 new galleries with a clever interleaving of double and single height spaces creating a rich spatial journey.这条路线导航,通过39对双和单高度聪明的方式交错的新画廊空间创造丰富的空间之旅。
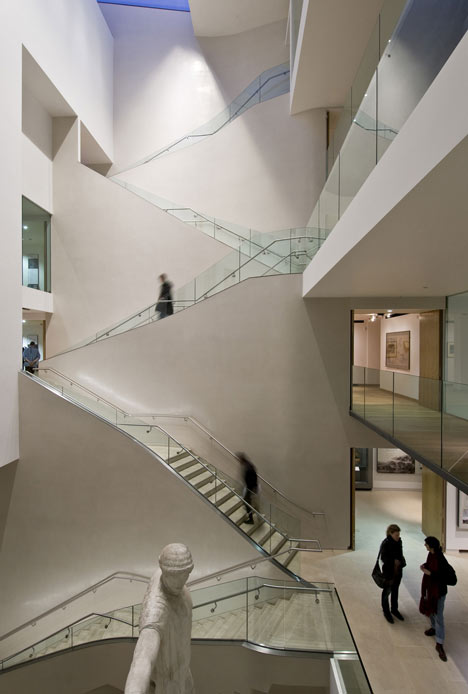
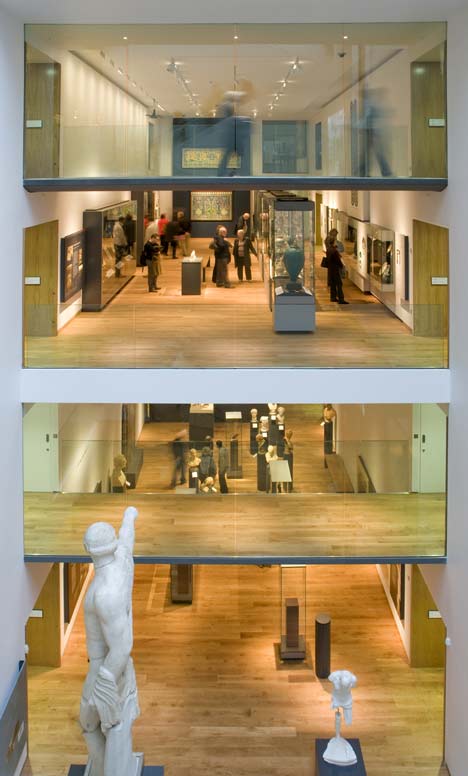
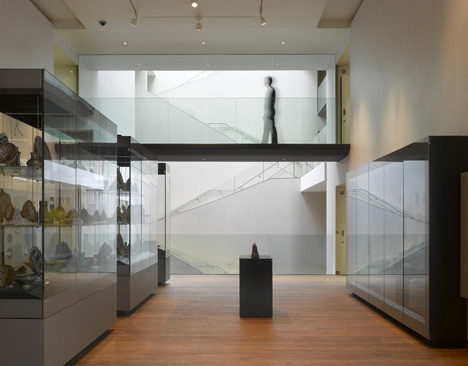
This clever design for a secondary school is a worthy companion to the adjoining special needs school by the same architects.这种对中学巧妙的设计是一个有价值的伙伴由同一建筑师毗邻的特殊需要的学校。 The school building achieves a great deal on three compact levels yet has a gratifying generosity of circulation and inner courtyard spaces.学校的建设达到三个层次的紧凑而有很大的发行量和内庭院空间可喜的慷慨。 The five faculties within the school are boldly identified with bright coloured doors in a predominantly grey/black/concrete series of internal finishes, which are subtle, grown–up and calming.在学校的5系是大胆地在一个主要灰色/黑色/内部完成,这是微妙的,长大了一系列具体的平静和色彩艳丽的大门鉴定。
The building embodies an innovative natural ventilation system, which is subtly manifested on the brown brickwork of external walls as occasional patterns of gaps in the pointing.该建筑体现了一种创新的自然通风系统,这是巧妙地对外墙为褐色砖缺口偶尔模式体现在指针。 The fenestration is handsomely arranged in each façade, has deep reveals, and in places accentuates key views across Guildford.开窗是可观的安排在每个外墙,有深刻的揭示,并在吉尔福德的地方突出重点的意见
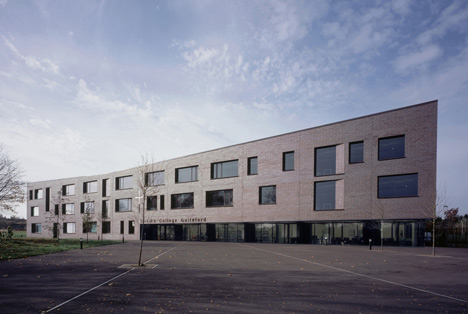
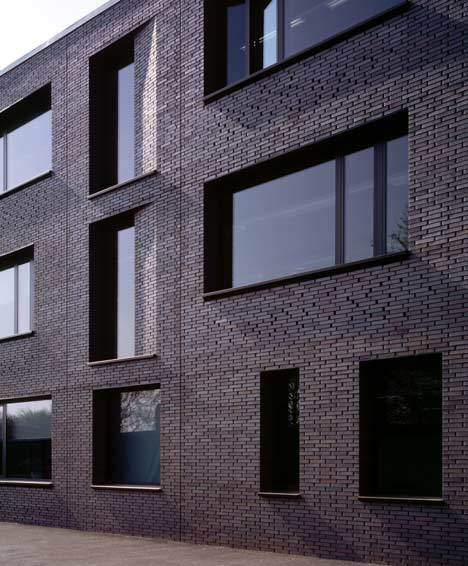
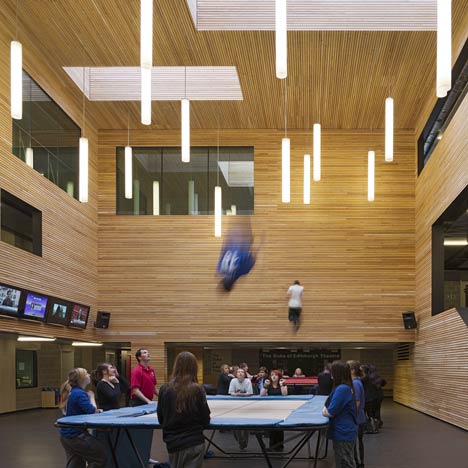




还不错