世博会材料技术分析
1.“CG技术”(ComputerGraphics计算机图形技术)
2. 动漫、三维立体、虚拟现实技术、触摸屏和投影仪、LED投影仪、“互动展示”。 材料: 1.除世博轴外,世博园中许多为方便参观者休息、候车和安检等设计的白色建筑也采用膜结构材料。绿色、低碳的膜结构材料成为世博会的“建筑名片”。 目前,我国部分产业用纺织品生产企业已经能够生产PVC膜材、PVDF膜材和PTFE膜材。但由于我国生产的膜材料与国外相比仍有一定差距,上海世博园使用的膜材料大部分源自进口。 2. 英国 由设计托马斯赫斯维克工作室的20米高的立方体状结构是刺穿by 60,000 slim and transparent acrylic rods.由60,000轻薄,透明的压克力棒。 the centerpiece of the pavilion is the seed陈列馆的核心是种子cathedral, where visitors will be able to explore a variety of seeds of different plants大教堂,在那里游客将能够探索出多种不同的植物种子featured on the end of each rod.功能上每杆结束。
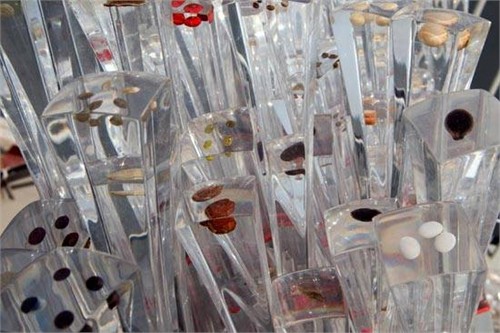
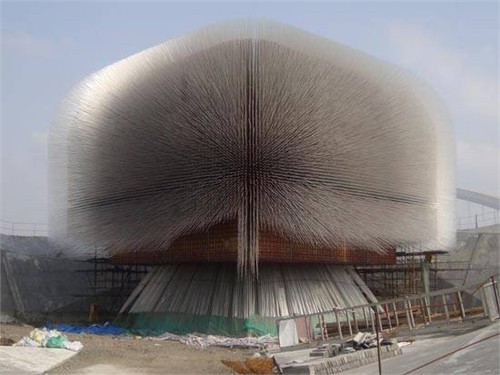
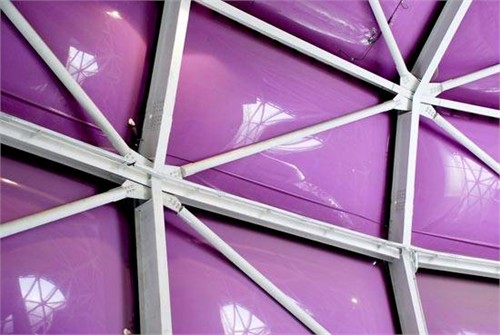
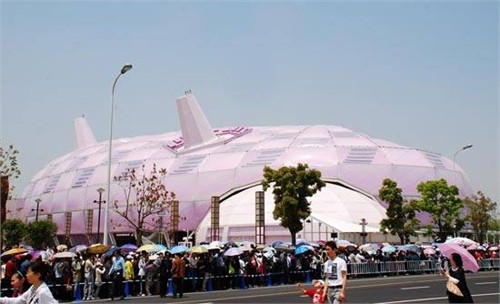
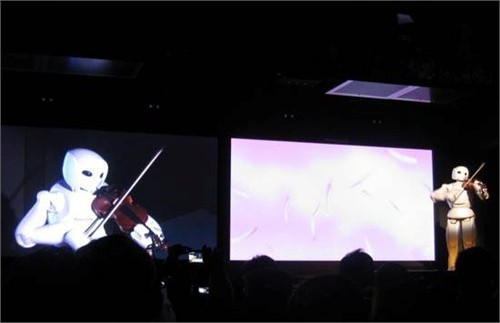
整座建筑是一个巨大的管状钢结构 ,就像一艘钢铁巨轮的船身。展馆的外立面是该建筑中最为经济、节能的部分。外立面上的孔洞可以让阳光照进室内,还有助于自然通风,每个孔洞都安装有LED光源 ,既可以调节场馆内的光线,也可以在夜间照亮外立面。
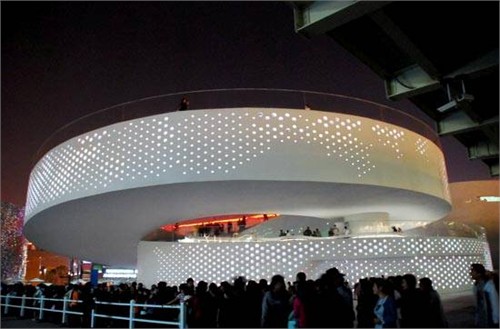
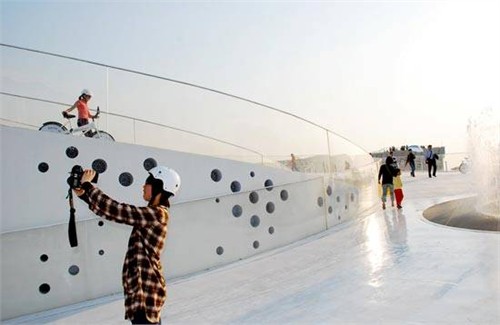
5.德国
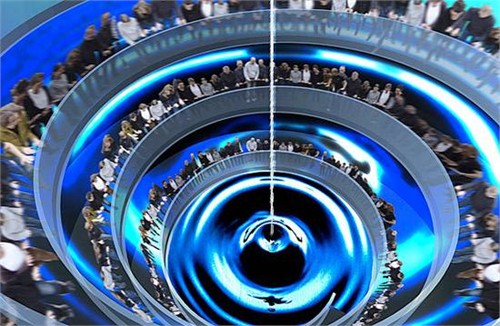
能源
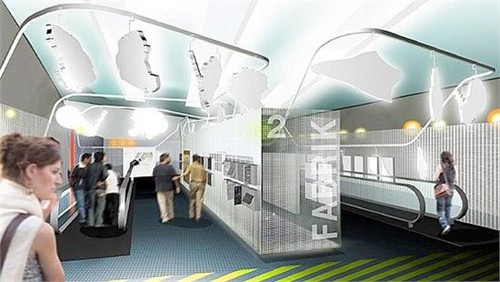
the factory 工厂
歌剧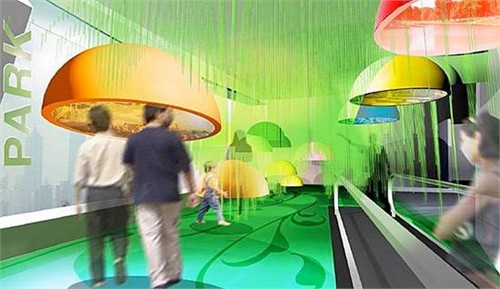
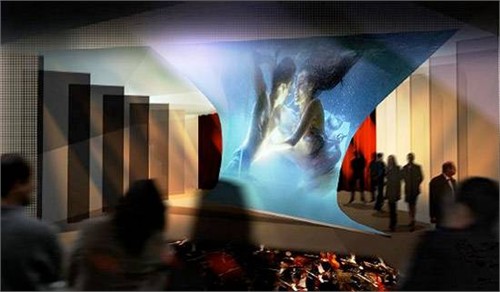
6. 芬兰
凉亭是完全由电脑设计的环境和可持续发展所采取into consideration.考虑。 energy consumption will be minimized, with heat stress caused by the sun能源消费将减少,由太阳引起的热应力reduced by the direction in which the facilities face.减少了方向,面临的设施。 the thick atrium walls, building materials厚厚的墙壁中庭,建材and construction methods have been selected with the aim of minimizing CO2 emissions.和建筑方法已与减少二氧化碳排放量的目标选择。
the most visible example of the reuse and recycling of materials can be found in the pavilion's façade.对再用和循环再造最明显的例子可以发现在展馆的外观。the scale-like shingles are made of a mixture of paper and plastic which are a recycled product在鳞片状带状疱疹是由一张纸和塑料的混合物是一种再生产品of the industry.该行业。 therefore, waste is recycled into a new construction material, a paper-plastic因此,废物被回收到一个新的建设材料,纸塑composite which is waterproof.复合材料是防水的。
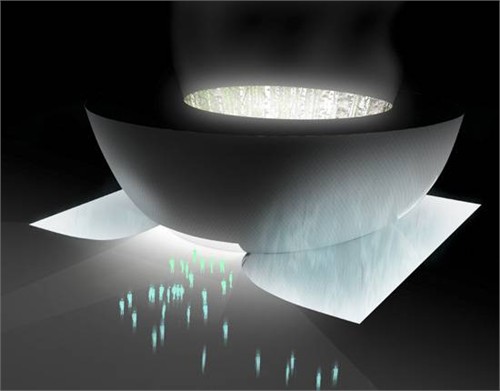
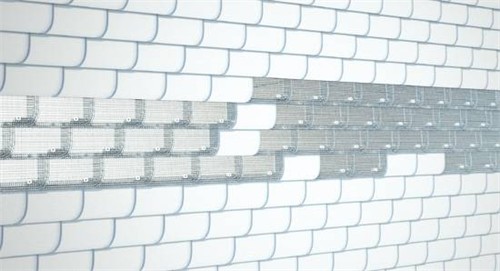
它的外表面纹理类似于鱼鳞
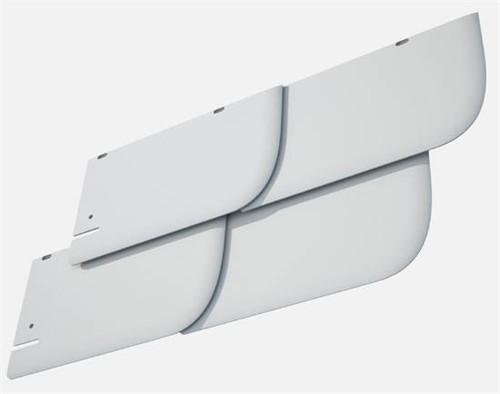
提供详细的塑料复合尺度,哪些是由一再生纸
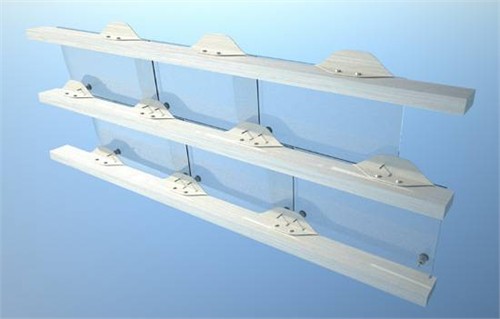
7.俄罗斯
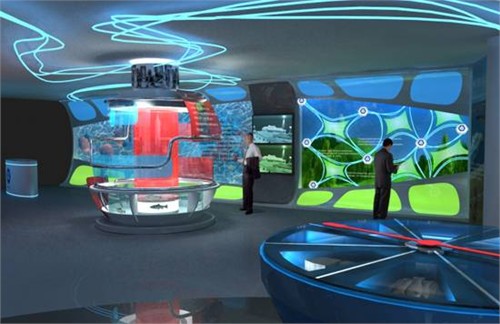
大世界'
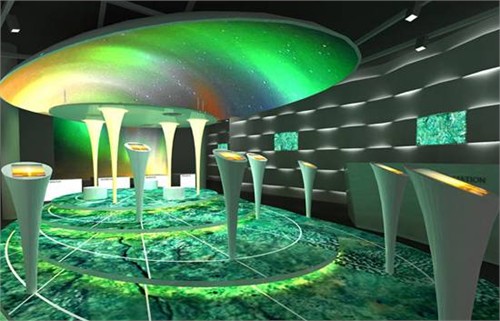
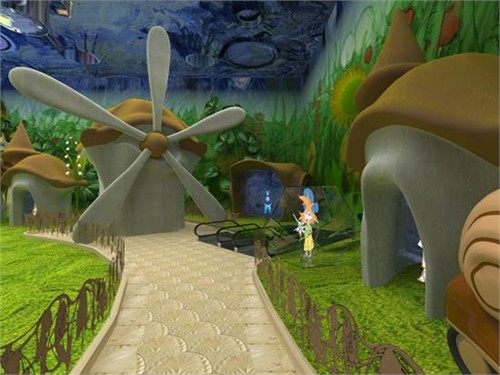
8.以色列
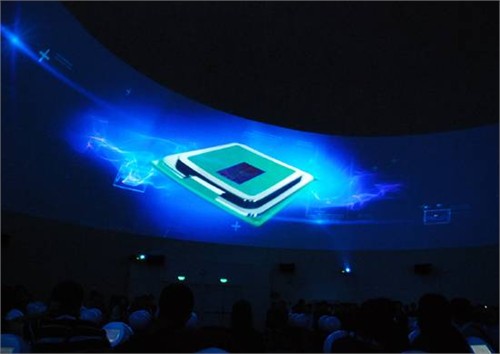
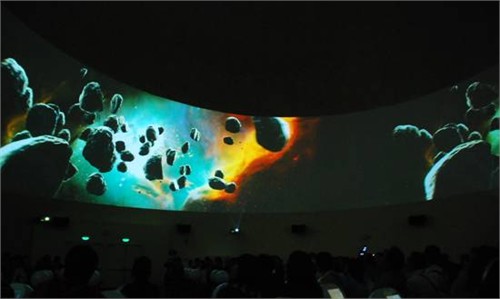
大厅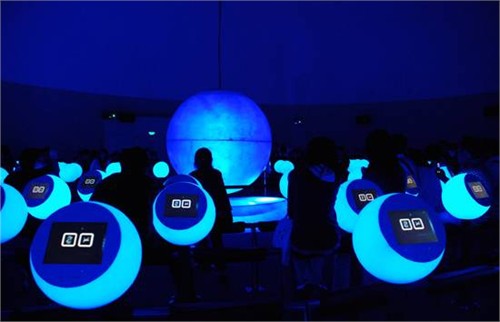
'hall of innovation'the 'hall of innovation' features hundreds of small screens that enable visitors to converse
在'创新'的小屏幕的特点,使数百名旅客大厅交谈
with israeli children, scientists, inventors and doctors about their vision for a better future.与以色列儿童,科学家,发明家,以及他们对美好未来的憧憬医生。
each of the light spheres represent technical breakthroughs in such fields as agriculture,每个领域的光代表在农业等领域的技术突破,
pharmacology, solar / green energy, music, telecommunications.药理学,太阳能/绿色能源,音乐,电信。
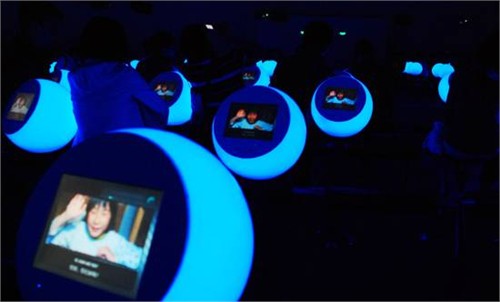
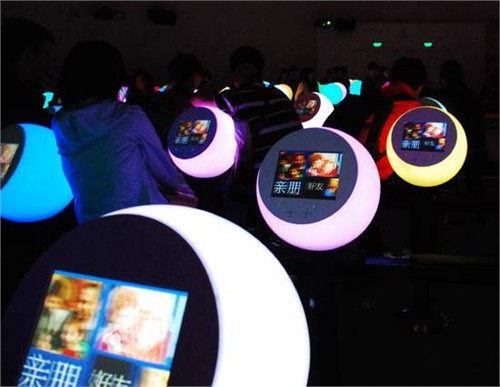
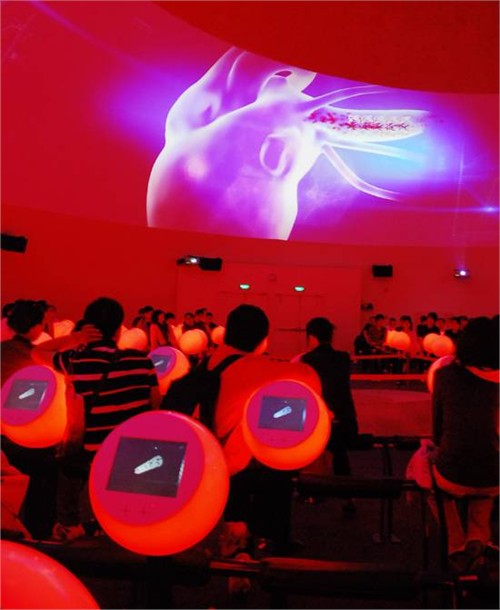
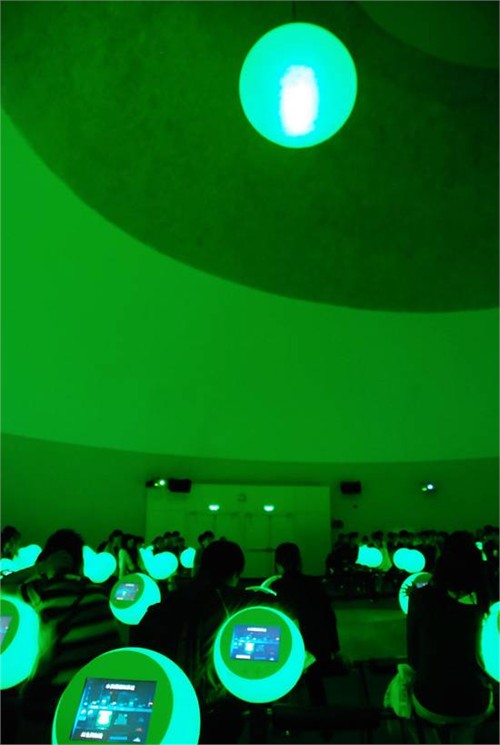
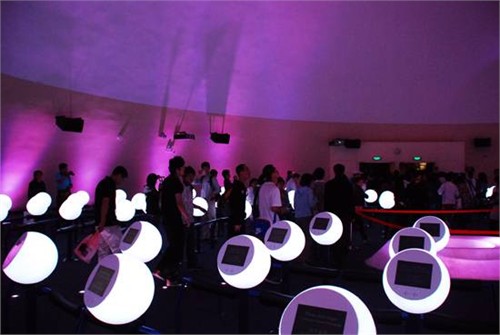
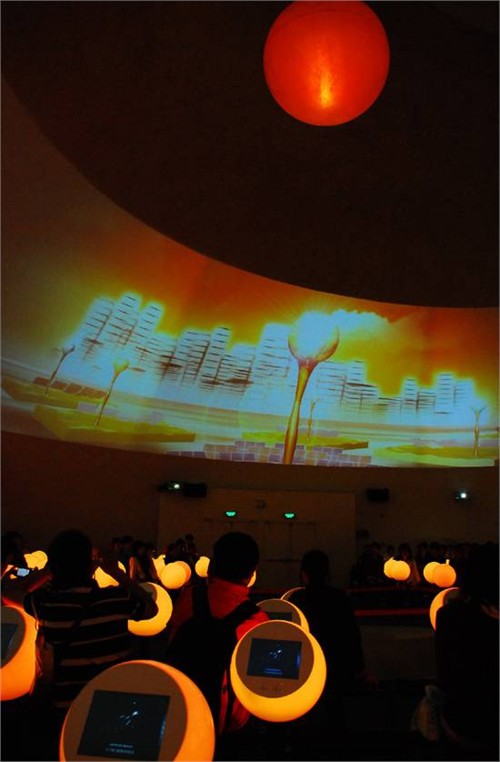
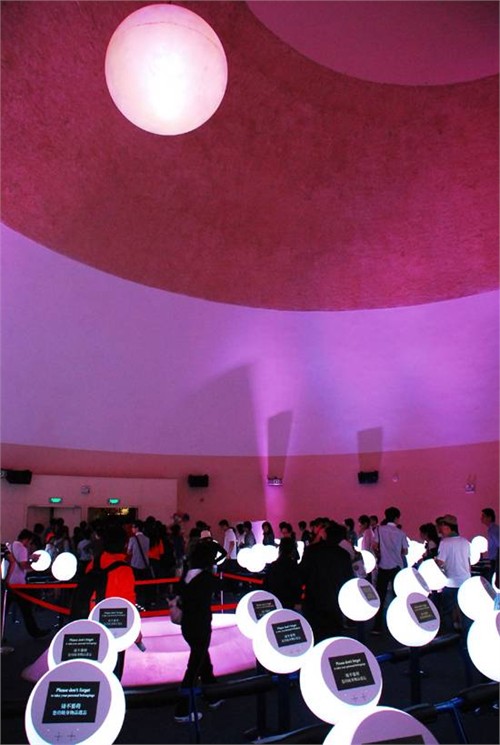
9.德国
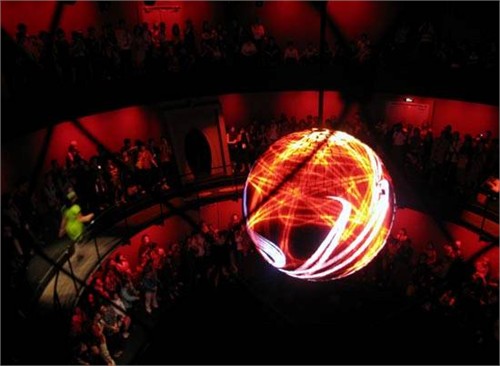
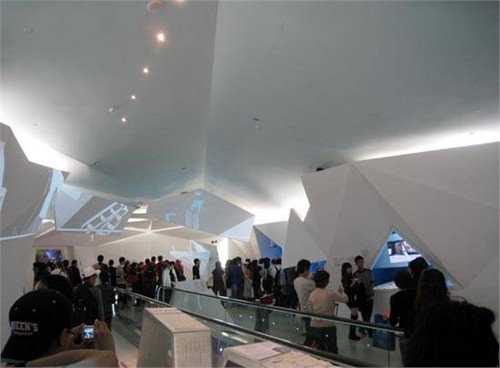
the 'energy source' inside the pavilion 在'能源'内的凉亭
image © designboom
10.韩国
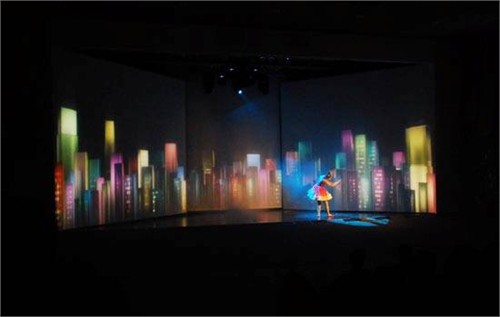
3.
日本:
太阳能发电装置的超轻膜结构,号称“会呼吸的墙”
该结构已被正式称为'子能道'('紫蚕岛')in reference to its color and shape.在提到它的颜色和形状。
the semi-circular 'breathing organism' makes efficient use of natural resources,半圆'呼吸生物体,使自然资源的使用效率,incorporating solar energy collection batteries and a double-layer membrane that结合太阳能电池收集和双层膜,
filters sunshine coinciding with its interpretation of how technology can better our lives.过滤阳光恰逢其解释技术如何能够更好地我们的生活。
energy-saving technologies are displayed and performances are also being staged,节能技术展示和表演也正在上演,highlighting the role of ecological technology in helping humans achieve a more突出生态技术在帮助人类实现角色更comfortable life and confidence in the future.舒适的生活和对未来的信心。 also performing on stage are some也有一些在舞台上表演intelligent robots.智能机器人。
上海企业联合馆的外围立面材料采用聚碳酸酯透明塑料管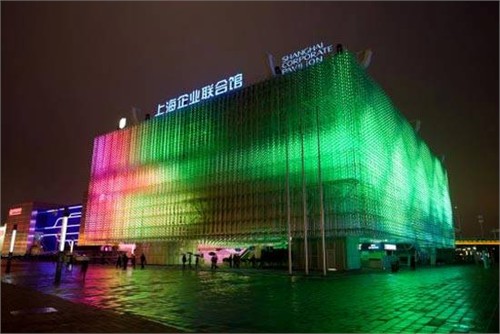
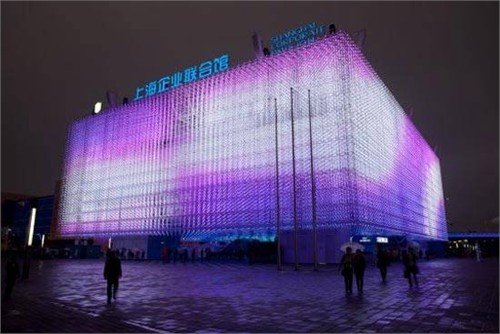
在上海展区的企业2010年世博会已经完成。 整个门面,该大厦是包括在一个LED阵列,可以在一个随意改变,但照明计划是由大厦内互动的。
展馆使用再生材料和LED灯,并配有太阳能热管屏在屋顶上,它可以收集太阳能产生热水可达200℃以上的楼屋顶的雨水也收集,然后在凉亭作为日常使用的过滤器,并将其储存以及使用在misters。 世博会后,建材将被回收再用于其他应用程序。电脑没有控制照明,人们用自己的行动,像挥舞着他们的武器和鼓掌。
美国公司电喷雾设计和建筑师何容昌画室FCJZ上的合作
整个互动项目。
紫色和粉红色的色调
游客通过一个隧道运行的 内的展览空间
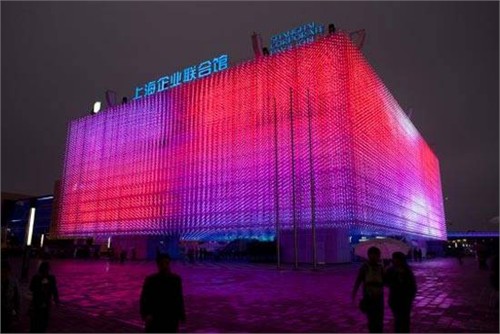
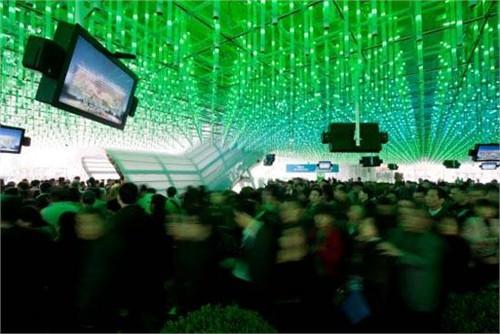
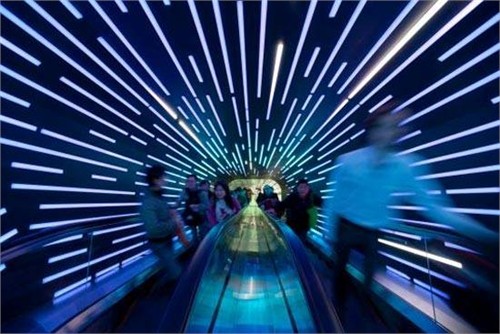
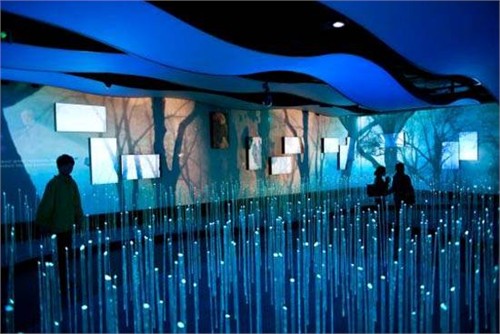
展馆内
所有图像电喷雾
12.挪威
entrance facade入口门面
image © designboom
to see our previous designboom coverage on the development of the norway pavilion,看到了发展的挪威展馆前designboom的覆盖面
interior室内
展馆将用木头和竹子树木,15模式,它们将 arranged in groups giving a solid interpretation of norway's varied landscapes分组安排给了挪威不同景观坚实的解释the roof is a four point sail - membrane construction of teflon coated etfe.屋顶是四点启航 - 聚四氟乙烯涂层的ETFE膜建筑。the main主construction is made of glue-laminated timber and an additional layer of chinese bamboo建筑是由胶水层积材和竹材的附加层中boards.板。air conditioning, water and energy supply, lighting, display- screens and all空调,水和能源供应,照明,显示器,屏幕和所有
technical installations are integrated in this second layer.技术设备集成在这第二层。
13
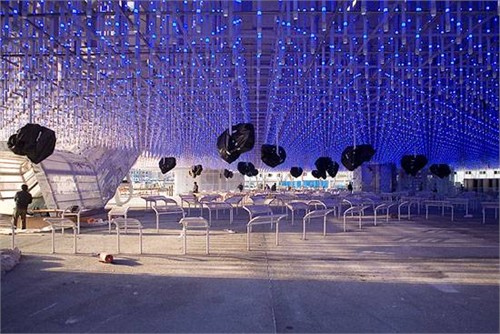
上海2010年世博会企业馆 with 22 days to go construction is nearing completion on all pavilions for shanghai expo .
the impressive exterior structure is composed of hundreds of polycarbonate transparent令人印象深刻的外部结构是由数百聚碳酸酯透明,recycled plastic tubes formed into a grid-like matrix.再生塑料管形成一个网格状矩阵。the polycarbonate tubes will be聚碳酸酯管会able to be recycled again at the end of the building's life.能够被回收再在建筑物的生命结束。
energy will be collected through a 1,600 sq meter solar thermal energy system of heat能源将通过收集1600平方米的太阳能热热能系统,collecting tubes on the roof.屋顶上收集管。 this system will heat water up to 35ºC and will be used to这个系统将加热到35℃,将用于水generate electricity through ultra-low temperature power generation.通过产生超低温发电供电
14.冰岛
projections of the serene landscape of iceland 预测冰岛宁静的风景
projections of the serene landscape of iceland预测冰岛宁静的风景
the purpose of the structure is to create the image of an ice cube.该结构的目的是创造一个冰块形象。 this is executed through这是通过执行backlit printed fabric on the exterior of the building which captures complex ice patterns背光印花布对建筑物外观形态捕捉复杂的冰that are only visible within a glacier.这只是在冰川可见。 within the pavilion, a short movie will be projected展馆内,一个简短的电影预计将on white screens along the walls and ceiling that make up an all encompassing sound对沿墙壁和天花板,使了一个包含一切声音白色屏幕and image capsule.和图像胶囊。 a story of survival and success will unfold, transporting visitors from一个生存和成功的故事将展开,旅客运输shanghai to the calm, peaceful and clean environment of iceland.上海的平静,和平和冰岛干净的环境。
to enhance the ambient experience, the interior temperature will be lowered and dehumidified加强环境的经验,内部温度会降低,除湿below common practice to create a cool and tranquil icelandic sanctuary within the heart下面常见的做法心内创造一个凉爽,安宁的冰岛避难所of the world expo.世界博览会。 the entrance facade will be clad with icelandic lava stone, with TV monitors入口门面将身着与冰岛熔岩石,带电视显示器integrated into the construction, displaying information about the nature, culture and economy融入建筑,显示信息的性质,文化和经济of iceland.冰岛。
15瑞士
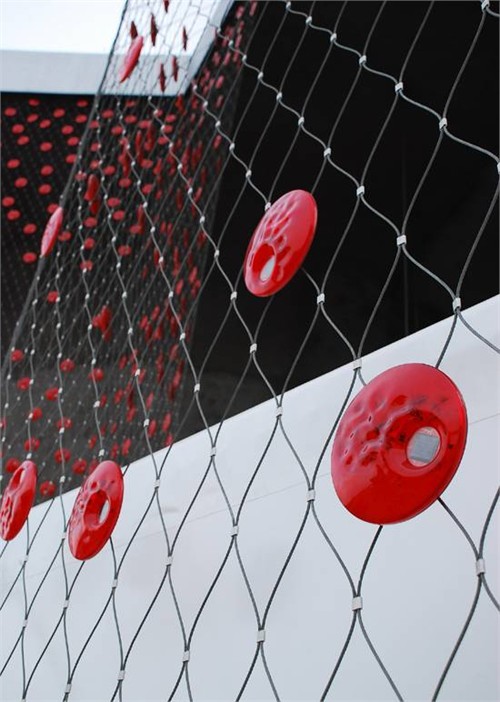
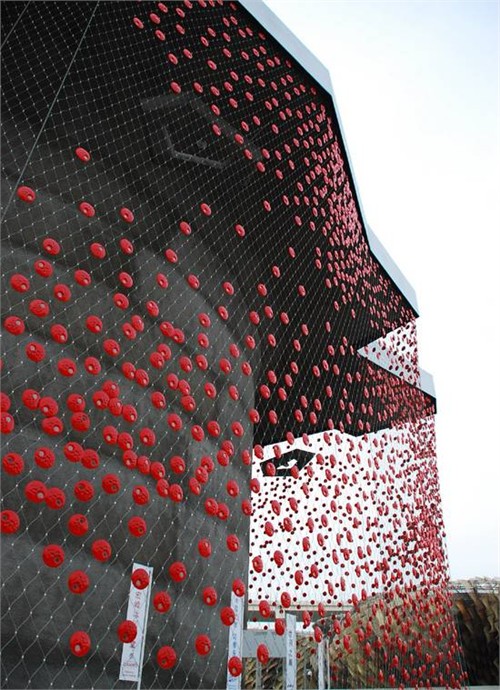
瑞士国家馆的智能LED帷幕由大豆纤维制成,既能发电,又能降解;
17意大利
意大利国家馆采用的“透明水泥”,在混凝土中加入玻璃质地的成分,还带有不同透明度的渐变
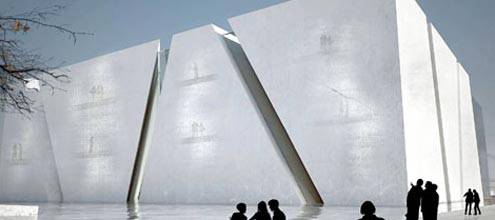
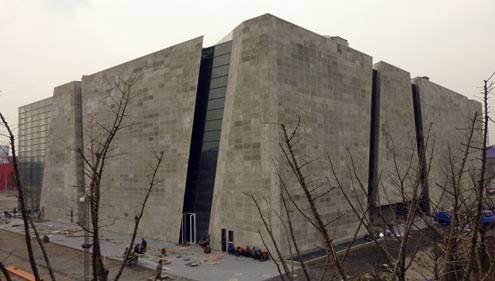
18
“阳光谷”的设计施工创出世界第一,顶棚膜结构为世界最大,在国内首次采用了具有自洁功能的加强型PTFE碳素纤维材料,使用寿命可超过100年
19中国航空馆表面的聚氯乙烯(PVC)膜厚度仅为0.7毫米,却足以承受一个正常成人的体重。这种PVC膜表面还有一层二氧化钛光触媒的涂层,这种涂层在氧化反应中会产生超亲水现象,使表面不易附着脏物,从而提高了抗污性。二氧化钛光触媒能够吸收紫外光,因此可延长膜的使用寿命。另外,光触媒还能释放负氧离子,对一氧化碳、碳氢化合物等有强大的氧化作用,使之变成二氧化碳和水,从而净化了空气。
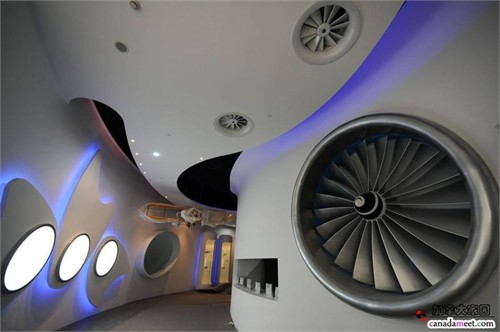
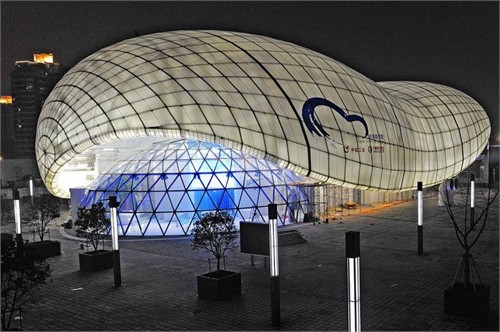
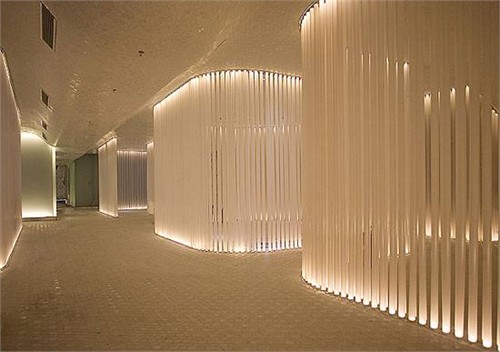




wonderful!