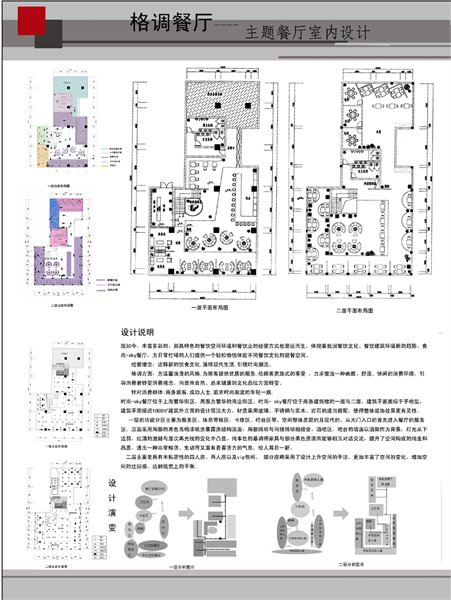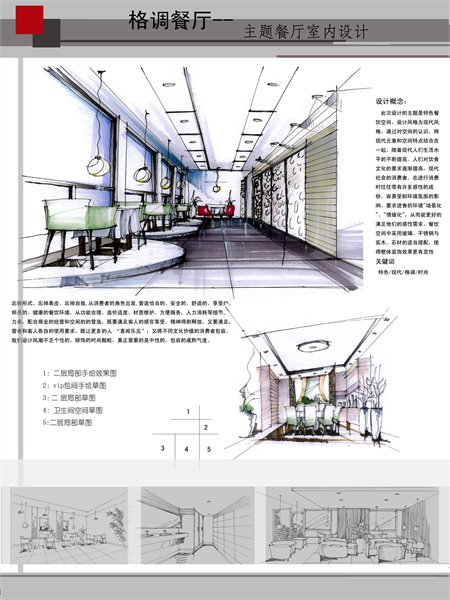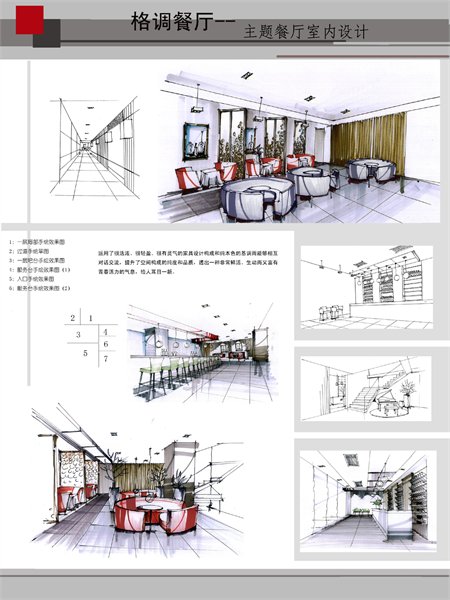设计说明:“民以食为天”凝聚了致中国源远流长的饮食文化背景。现如今,丰富多彩的、别具特色的餐饮空间环境和餐饮业的经营方式也营运而生,体现着我国餐饮文化、餐饮建筑环境新的趋势。格调餐厅,为日常忙碌的人们提供一个轻松愉悦体验不同餐饮文化的就餐空间。
经营理念:诠释新的饮食文化,演绎现代生活,引领时尚潮流。
格调方面:为温馨浪漫的风格,为顾客提供优质的服务,给顾客贵族式的享受 ,力求营造一种幽雅、舒适、休闲的消费环境,引导消费者转变消费观念,向崇尚自然、追求健康的文化品位方面转变。
针对消费群体:商务旅客,成功人士,追求时尚潮流的年轻一族。
格调餐厅位于上海繁华街区,周围为繁华的商业街区。格调餐厅位于商务建筑楼的一层与二层,建筑平面类似于手枪型。建筑平面接近1230㎡。
一层的功能分区主要为服务区、休息等候区、卡座区、吧台区等。空间整体是简约且现代的。从大门入口的首先进入餐厅的服务区,顶面采用局部的黑色高档漆喷涂暴露原结构顶面,局部照明与间接照明相结合。酒吧区,吧台的墙面以酒架作为背景,灯光从下边弱,红酒的激励与层次再光线的变化中凸显。纯本色的基调得家具与部分黑色原顶而能够相互对话交流,提升了空间构成的纯度和品质,透出一种非常鲜活、生动而又富有青春活力的气息,给人耳目一新。
二层主要是具有半私密性的四人座、两人座以及vip包间。 部分座椅采用了设计上升空间的手法,更加丰富了空间的变化,增加空间的迂回感,达到视觉上的平衡。
Business philosophy: the interpretation of the new food culture, interpretation of modern life, highly fashionable.
Aspects of style: for the warm and romantic style, to provide customers with quality services to customers aristocratic enjoyment, and strive to create an elegant, comfortable, casual environment of consumption, changes in consumer attitudes to guide consumers to the natural advocates, the pursuit of health
Aspects of culture change in grade.
Consumer groups: business travelers, successful people, the pursuit of fashion trend for young family.
Shanghai style restaurant located in the busy street, surrounded by the bustling commercial district for. Style restaurant located on one floor of commercial building and two-story, flat like a pistol-type construction. Nearly 1230 ㎡ construction plane.
Partition function of a layer of the main service area for the rest waiting area, deck areas, bar areas. The overall space is modern and simple. First of all, from the main entrance of the service area into the restaurant, the top face of the use of local high-grade black spray paint the top surface exposed to the original structure, partial lighting and a combination of indirect lighting. Bar area, wine bar to the wall as background, lighting from below the weak, the incentive and the level of red wine and then highlight the changing light. Pure tone color part of a furniture and the original black top and dialogue with each other to enhance the space consisting of purity and quality,
Revealed a very fresh, lively and full of youthful vitality of life, gives refreshing.
Mainly two-storey semi-privacy with four blocks, two blocks and the vip rooms. Part of the design of seats increased use of space means more space enriched to increase the space around a sense of visual balance







所有评论