ATO澳洲税务局办公楼设计项目
设计:陈曦EvanChen, Alice Smith
时间:2008.01
地址:28 Macgregor St. Upper Mt. Gravatt, Brisbane
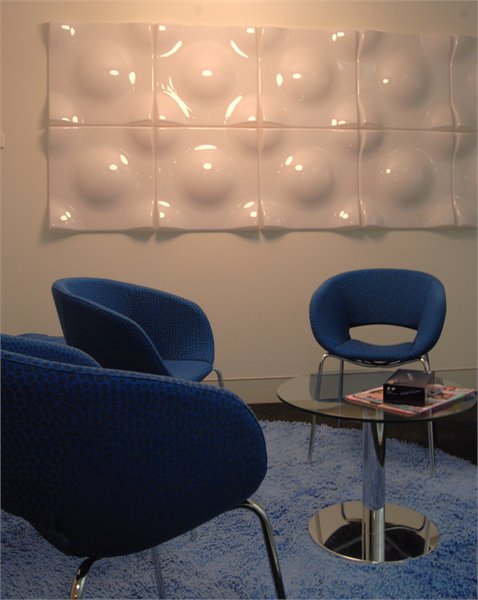
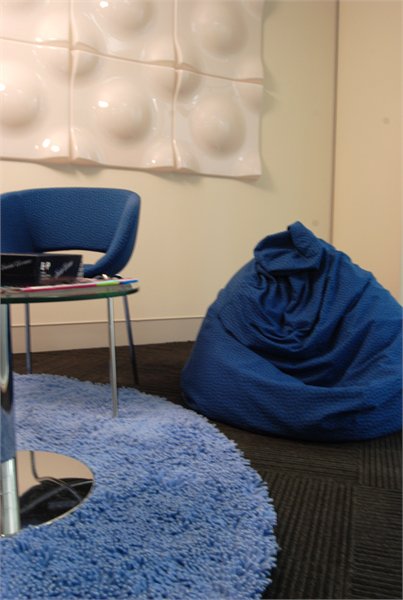
五楼清凉休息室/Level 4 Chill-out Room
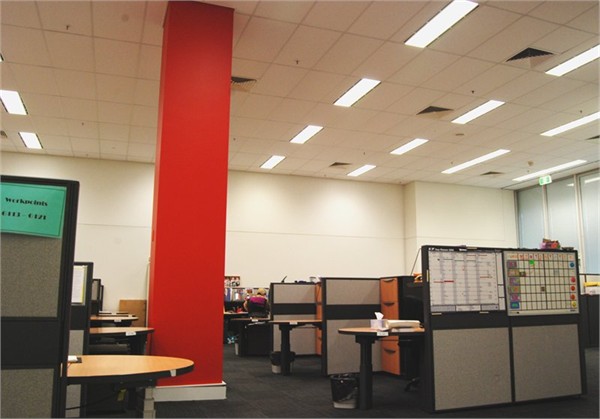
一楼办公区/Ground Level Working Area
这是一幢六层的办公大楼,总建筑面积达15600平方米,是澳大利亚税务局位于昆士兰州首府布里斯班市的区域总部大楼.由于大楼各楼层空间形态,大小面积都极其相似, 甚至同一层里面也有四个完全相同的办公区. 于是大楼内部各楼层之间以及同一楼层内部的方位识别成了一个麻烦而又令人困惑的问题.
如何让每一个员工快速而不费力地找到自己或同事的楼层, 如何在众多的工作台中找到自己或同事的工作区域, 以便最大地提高工作及合作效率? 带着这个问题作为设计思考的出发点, 我们为每一层选定了一个主色, 以及一个主题的图案. 如一楼的主色为红色, 主题图案为方块, 二楼为橙色, 主题图案为圆点等等. 通过这样的颜色, 平面图案与室内设计相结合的方式, 我们希望每一位工作人员都能轻松地通过记住颜色与图案的方式找到大楼里面每一个他需要去的地方, 减少不必要的时间和精力浪费, 从而提高工作效率.
颜色组合上主要运用了一系列明快的色彩, 打破了传统办公空间那种正式, 压抑等不人性化的视觉特征, 换之以轻松, 舒适, 激励的空间氛围, 在增加员工满意度的同时提高了他们的工作积极性和效率.
This is a 6-story office building, with approximately 15600 sqm in total, occupied by Australia Taxation Office (ATO) regional headquater. Due to the repetitive shape of the floor plate, way-finding throughout the various levels can at times be confusing and disorienting. As a result the concept for the “Refresh” is designed to give staff a simple manner in which to identify their location from level to level, and within the level.
This is to be achieved through basic indicators such as: different colours used throughout each level in paint and carpet inserts; basic “shapes” that change from level to level and act as visual markers to locate lift lobbies from various vistas on the floor.
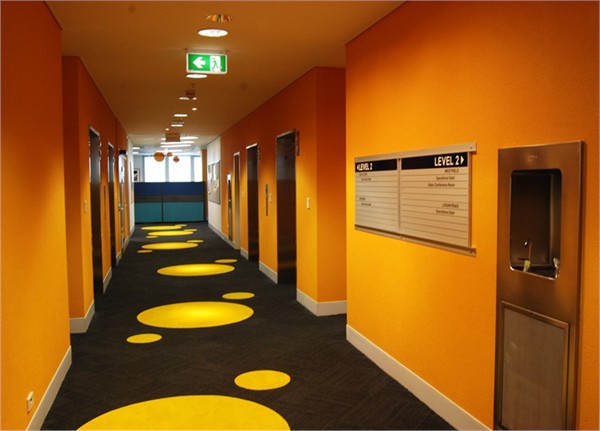
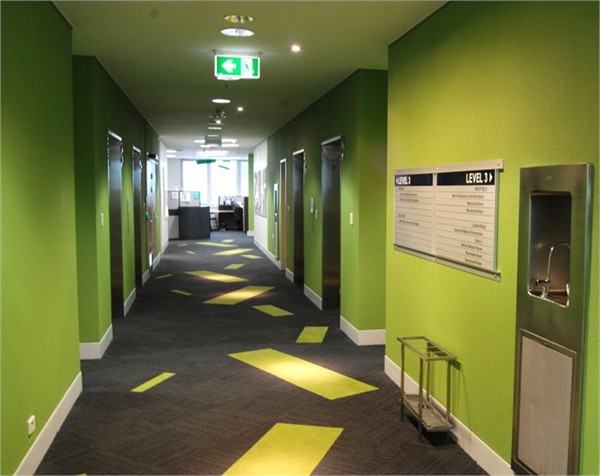
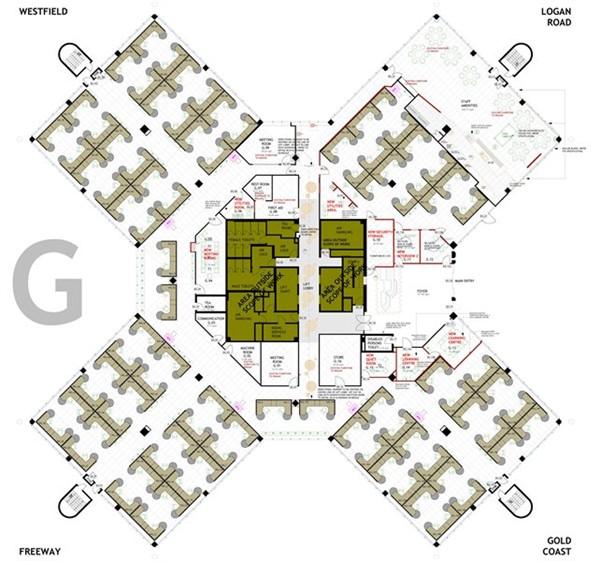




所有评论