项目:CENTRE CLUB
地点:揭阳 | 中国
主案设计:陈武 YellowChan
设计团队:新冶组设计
摄影:MAXBINN & 张志坚
面积:1200㎡
竣工:2019
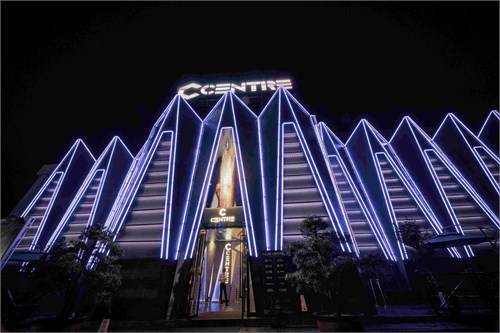
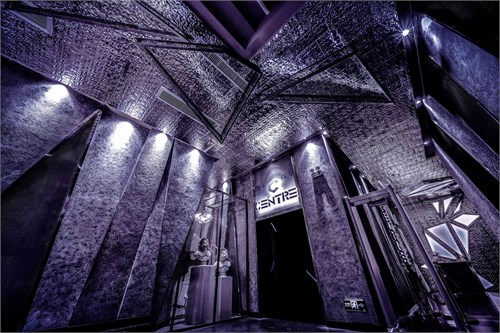
随着近年来城市经济快速发展,在揭阳这座拥有许多辉煌殊荣的粤东古邑,城市人群的精神文化消费变得愈加丰富,为迎合商业业态的发展及娱乐方式的多重需求,揭阳CENTRE CLUB应运而生。
设计师用未来式的派对精神,对科技、未来、设计进行解读,以未来感和科技感为主线,将钻石棱角的灵感赋予空间几何概念的生命力,为高端顾客群体打造顶级时尚。
With the rapid development of the urban economy in recent years, the consumption level of the urban population in Jieyang, an ancient city in eastern Guangdong province with many glorious honors, has become increasingly rich. In order to meet the multiple demands of commercial development and entertainment, Jieyang CENTRE CLUB came into being.
The designer interprets the technology, future and design with the futuristic party spirit, and takes the futuristic and technological sense as the main line, endows the inspiration of diamonds with the vitality of the spatial geometry concept, creates the top fashion and entertainment space for the high-end customer group, and brings a restless entertainment revolution for Jieyang.
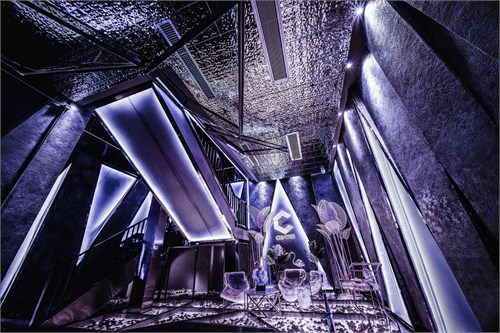
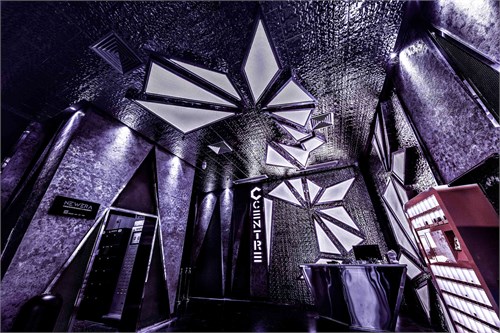
整体布局以高端KTV与酒吧模式相结合,设立独立的网红休息区、PARTY区及VIP区域,在功能上实现娱乐、商务一体化体验。空间巧妙地运用光带,将点、线、面不同于离散的组合串联各个功能区域,既相互联系又相互独立。主动线尽头以开阔式的大厅作为视觉焦点,多向维度的延展划定行走流线,充分利用开放式的布局增强空间互动性。
The overall layout combines high-end KTV and bar mode, and sets up independent cyber celebrity rest area, PARTY area, and VIP area, to achieve entertainment and business integration experience in function. Space skillfully uses light bands to connect various functional areas, which are the different discrete combinations of dots, lines, and surface, they are both interconnected and independent. The end of the active line takes the open hall as the visual focus, and the multi-dimensional extension delimits the walking streamline, making full use of the open layout to enhance the interactivity of the space.
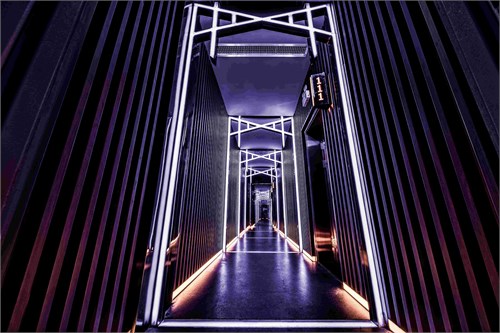
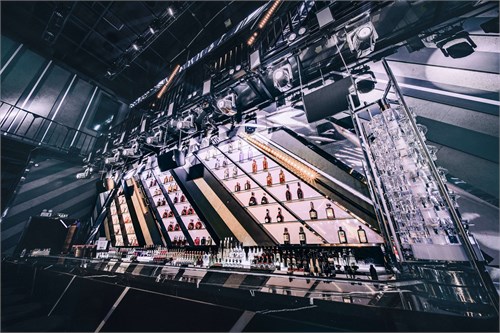
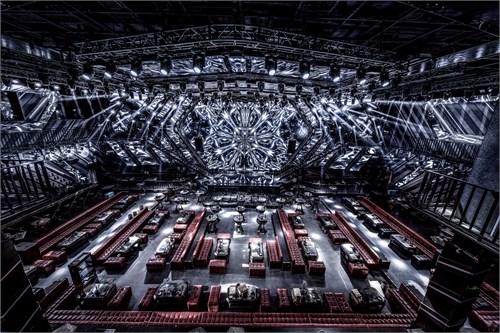
进入酒吧前台,恍惚中进入到另一时空,在铜色脚手架矩阵与多重切面、镂空的体块感的穿插之中,以棱角的元素,搭配错落有致的线条灯带,从而塑造空间的骨感。走廊像是一个时空隧道,却又具有很强的高雅和细腻感,连接着PARTY现场通往各个区域。穿过幽静的走廊隧道,就是整个项目占比最大的区域——PARTY区,在近面积1200平米、层高15米的超大巨型大厅内,全场中空无柱设计,整个空间的纵深感与视觉冲击力让人猝不及防的眼前一亮,无论你站在哪个角度,视野都能轻松贯彻全场。
PARTY区与VIP商务区区隔,更贴近不同客户群体需求,配以最新科技高清巨幕,每一间VIP室都有自己完整独特的设计风格,以黑灰色为主调,金属色的灯带纵横空间之中,无处不体现着精致而现代的空间质感。建筑外观设计沿袭受众的气质,纵横钻石切割的视觉效果,使内部和外部之间相互映衬,仿若时间与未来之间的碰撞,是还原,亦是虚构。
After entering the reception area of the bar, you will enter another space in a trance. In the interpenetration of the copper color scaffold matrix and the feeling of multiple cut planes with hollowed volumes, angular elements are used to match the well-arranged light strips with lines, so as to shape bony space. The corridor is like a time tunnel, but it has a strong sense of elegance and delicacy, connecting the PARTY site to all areas. Through the quiet hallway tunnel, there is the largest area in the whole project: PARTY district, about an area of 1,200 square meters, the height of 15 meters super giant hall, the hollow column design, the depth of the whole space and visual impact let a person off guard at the moment, no matter which angle you stand in, the field of vision can easily permeate the whole site.
The PARTY area is separated from the VIP business area, which is closer to the needs of different customer groups, with the latest technology high-definition screen, each VIP room has its own complete and unique design style. The main tone is black and gray. The lamp of metallic color takes in free space, reflecting delicate and contemporary dimensional texture. The architectural appearance design follows the temperament of the audience, and the visual effect of vertical and horizontal diamond cutting makes the interior and exterior set off each other, just like the collision between time and future, which is restoration as well as fiction.
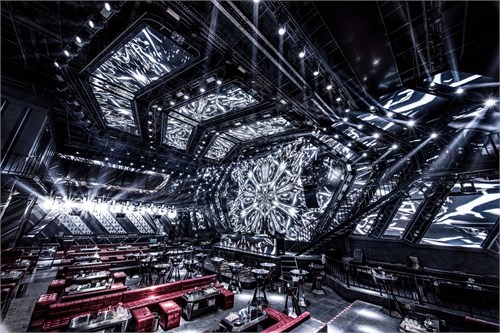
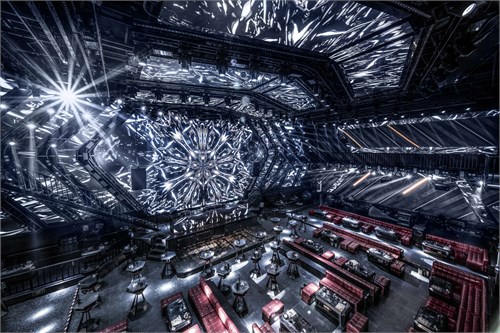
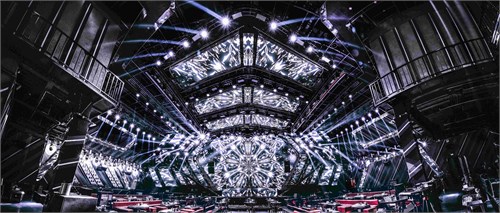
既是高端娱乐场所,空间的配置自然是以超高端来设计。360°全景设计搭载国际顶级扩声系统,音乐圆润、震撼,层次分明,5D视像环绕技术让独特的多维视觉空间,展现出强大的娱乐科技的创新前景,粗犷动感的线条在入夜的灯光下和极致的电音体验带来的融入感变得更加激情和撩人,让每一位玩家享受极致的蹦迪体验。
Since it is a high-end entertainment place, the configuration of the space is naturally designed to be ultra-high-end. 360 ° panoramic design carrying international top amplification system, music fruity, shock, distinct, surrounded by 5 D video technology unique multidimensional visual space, show a strong prospect of entertainment technology innovation, the bold and dynamic lines become more passionate and exciting under the light at night and the integration brought by the extreme electric sound experience, allowing every player to enjoy the extreme experience of disco dancing.
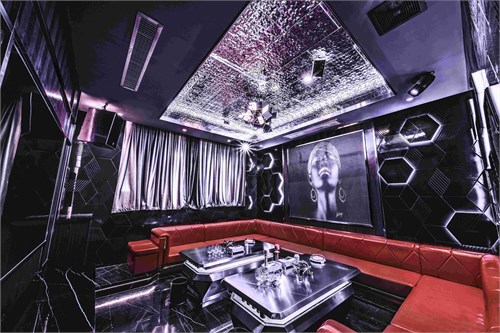

在消费升级的时代下,揭阳CENTRE CLUB对科技、未来、设计做出了引领性的诠释,新冶组以创新为设计基础,满足现代人群对未来世界的憧憬与幻想,实现多元的跨界入侵,突破有限空间,创造无限娱乐,重新定义了揭阳高端娱乐生活的蓝本。
Though Jieyang CENTRE CLUB is the bar under the consumption upgrade, it is the interpretation of the science and technology, the future and design, from beginning to end. The Newera Design Group is taking innovation as the foundation of design, satisfy the modern people a vision of the future and fantasy, realize multiple crossover invasion, break through the limited space, create unlimited entertainment, and redefine Jieyang high-end entertainment life blueprint.
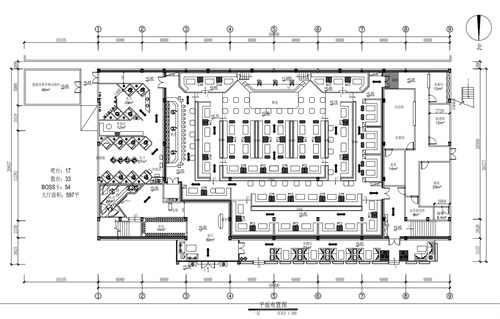
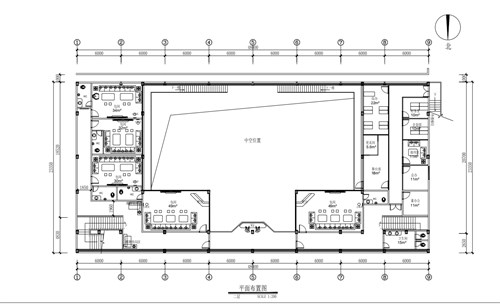




所有评论