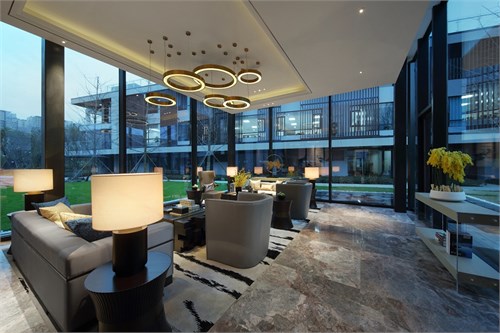

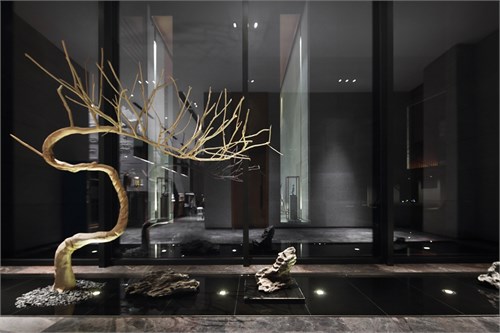
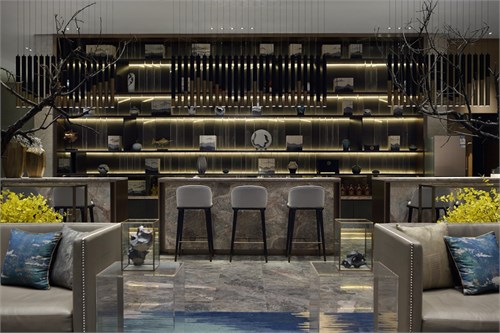
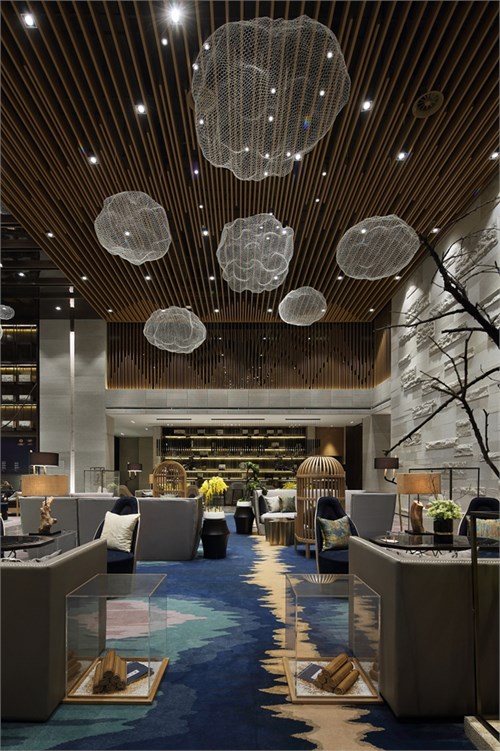
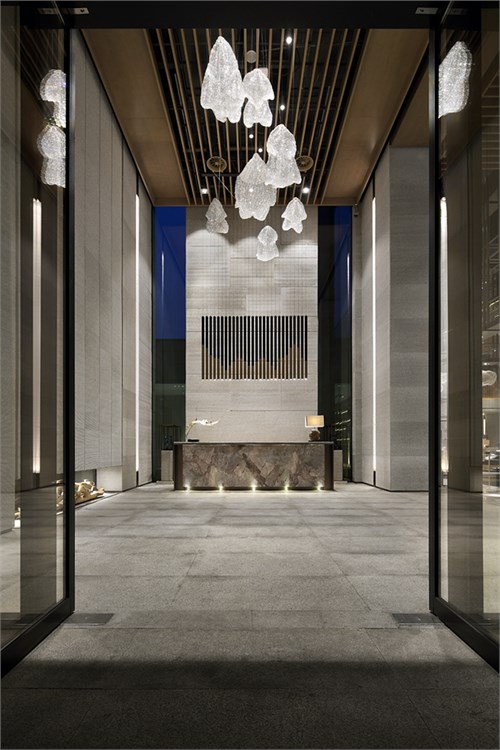
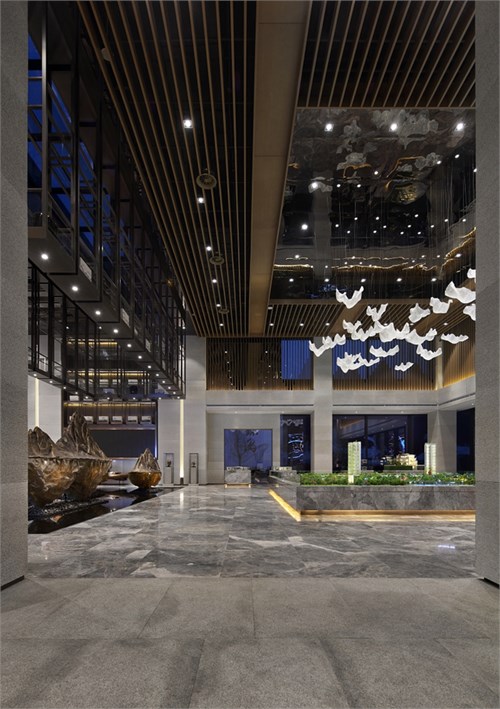
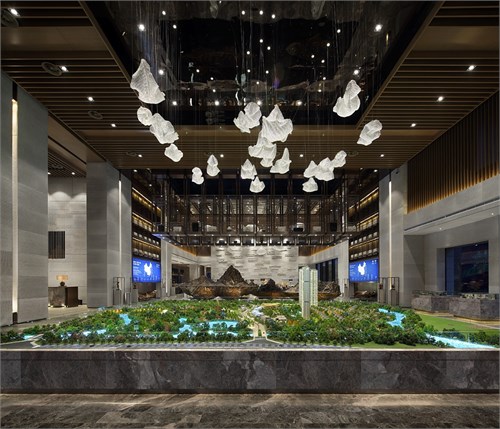
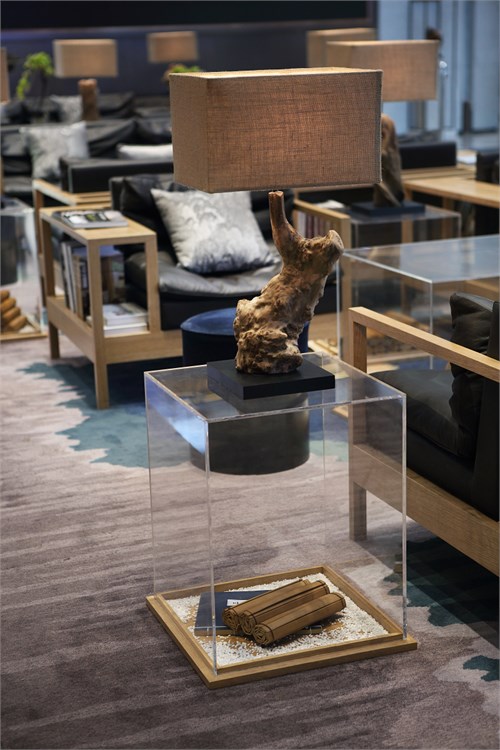
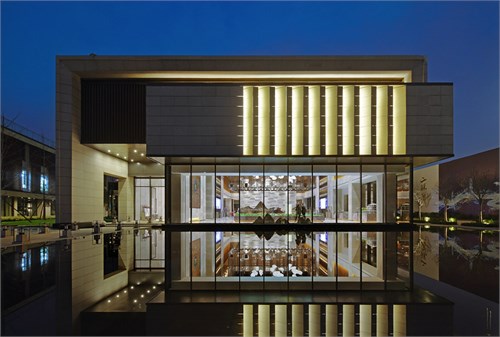
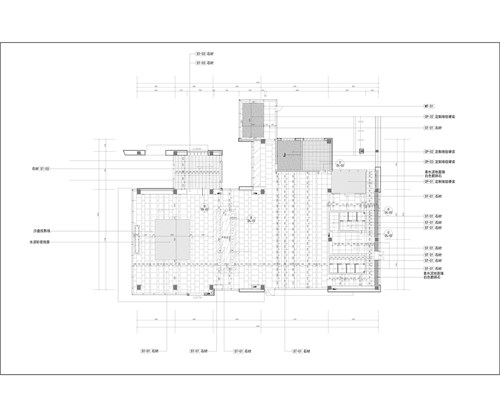
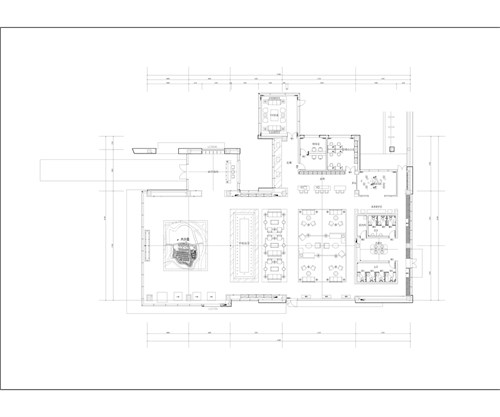
【首发】张怀最新力作:央企电建地产成都洺悦府
Exclusive Release Zhang Huai’s New Work –Luoyuefu, Chengdu, Power China, Real Estate, a Central Enterprise
“馆藏文化不仅是历史的印记,更是万物生长的一部分”
“Collection culture is not only about history, but also a part of growth of all things”
––张怀 ZhangHuai
灵感素材
Materials of inspiration
►馆藏的意义已经从单纯的以史为镜,以人为本的概念升华到与万物生长的大融合中。而馆藏所形成的历史价值感和美学观念,成就了对于展示空间最好的意境诠释。
The meaning of the galleryhas been developed from simply “taking history as a mirror” and “people orientation” to “growth of all things”. While the marriage of the historic value and the aesthetic concept delivered by the gallery has become the best spatial demonstration of a showroom aesthetically.
►“石室金匮”亦作“石室金鐀”。以金为匮,以石为室,重缄封之。在设计之初,设计团队定义要将建筑石材与室内石材融为一体,达到内外合一。「 洺悦府」坐落于有天府之国美誉的成都,地块四面环水,自成一岛,身在城中,却有远离喧嚣尘世的感觉,是罕见在都市中拥有私密园林的区块。张怀提到,现代馆藏文化是此次设计的核心思想,采取了崭新的现代与传统文化相结合的设计理念。本案的设计从外建筑立面延续至室内的引入式设计,外部建筑的现代感到内部整体馆藏艺术氛围的营造,让时空的车轮在不经意间穿梭而过。
The design delivers a concept “a case tied with a golden rope in a sealed stone room”. At the beginning of the design, the design team defined the stones used in the building and those used indoor as a whole to make inside and outside a whole. Luoyuefu is located in Chengdu, a land of abundance. The parcel is surrounded by water as an island. The visitors will feel away from the city even if you’re still in the city. So it is rare block with a private garden in the big city. Zhang Huai has mentioned, the modern gallery culture is the core of this design and a creative combination of modern culture and traditional culture was adopted here. The design of the case extends from exterior building façade to indoor design. The integration of the modern appearance outside with the artistic atmosphere inside allows the wheels of the time and space to shuttle naturally.
►借景入画的引入式设计,将天空,水面,树木通过落地窗带入其中,映射出传统天人合一的基本思维方式,使人与天不是处在一种主体与对象的关系,而是处在一种部分与整体、扭曲与原貌或为学之初与最高境界的关系之中。
The design of introducing scene to the space pulls the sky, water and trees inside via a floor window, reflecting a traditional basic thinking of harmony betweenhuman and nature so that between human and nature there is no a relationship between subject and object. Instead, between them, there is a relationship between a part and a whole, deformation and original appearance or original and the highest state.
►装饰细节上处处体现艺术自然的情趣,具有雕塑感的沙盘区、空间上方的灯饰、灯饰的山形拼接图案、行云流水般的线条,与墙面上的山水形式的木格栅成竖向线条的对比,进一步凸显了现代的馆藏的意境。
Decorative details show natural taste of the artseverywhere, with sculptural sand table area, lightings on the top of the space, mountain pattern formed by the lamps, the smooth lines and the vertical wooden grilles on the wall which look like a landscape, further highlight the artistic concept of a modern gallery.
►一个藏景连接着另一个藏景,山峦式的层层递进带入到返璞归真的意境之中。馆藏的概念不断显现,无论是巨型的雕塑,还是空间中悬吊的藏架,都与建筑空间融为一体。
A hidden view connects to another and the layers of views bring visitors to the nature. The concept of art collection pops up one after another. No matter the giant sculpture or hidden frames under the ceiling is a part of the whole architectural space.
►独特的自然景观,较为单纯的凝练,它结合水、石、山、植物等简单的自然元素,创建一个静谧的空间。合理的材质与色彩的精心拿捏,营造出一处富有尊贵感和人文特色的东方意境。
The unique natural landscape and the relatively simple extraction combine natural elements like water, stone, mountain and plant to create a quiet space. The reasonable arrangement of materials and colorsshowa exclusive and humanistic oriental artistic concept.
►在设计中追求极简的立面造型,将建筑石材进行横向线条的细腻处理,并进行有序的构成,讲究立面线条的构成感,打造立体而简洁的空间效果。同时,运用立体的空间构成手法,让线条格栅形成高低错落,凹凸不平的山水形态,通过对东方文化的理解,打造出富有现代东方意蕴的建筑空间。
The designer pursues façade form of minimalism. The delicate treatment and orderly formation of the stones with horizontal lines show the composition of the façade lines and create a sold and simple space effect. At the same time, with a solid spatial structure, the lines and the grilles show waving profile of landscape. The understanding on eastern culture contributes to this modern orientalarchitectural space.
►水吧区的软装设计,将东方文化与中国风相结合。山水形式的吊灯、典雅的屏风,灰色大理石的地面具有书香气息的特殊魅力。软饰则以蓝灰色为主、东方风尚的意境与现代实用的设计理念,交融错织地体现出优雅氛围。
The soft decoration design of the drinking bar combines oriental culture with Chinese style. The hanging lamps in the form of landscape, elegant screens and grey marble floor show a special charm of scholarly atmosphere. Blue-gray –based soft decorations oriental fashionable mood an modern and practical design concepts reflect an elegant atmosphere together.
►VIP室的设计,将建筑、景观、室内融为一体。运用借景的设计手法,达到内外合一的效果。
The design of the VIP room integrates building, view and indoor cense together. The design method by borrowing external view make inside and outside a whole.
►设计师考虑到洽谈区的重要性,决定以开放式的形式展现,将其打造成为休闲书吧及商务洽谈一体的多功能空间。设计整体而又各具空间个性。墙面以多种形式花岗岩、大理石的处理方法来体现,软装以灰色为主色调,黄色及蓝绿色对比为点缀,提升整个空间的跳跃氛围。
The designer has took into account the importance of the discussion area, so he decided to show the area in an open manner and build it a multi-functional spacecombining a leisure reading area and a business space. The overall design show different spatial personality. The walls were treated with different forms of granite and marble and the soft decoration is main tone with contrastive colors yellow and blue-green color so as to enhance the active atmosphere of the whole space.
►设计打造过程中,突出各空间的穿插关系,让各空间即独立又融合,展现了文化与馆藏文化独特的艺术内涵,并将传统特色做到极致,完美诠释空间的意境与惬意。
During the design and building, the interspersion of spaces is highlights so that these spaces are independent from each other and also integrated with each other, showing unique artistic meaning o the culture and collection. The work gives priority to traditional features to the extreme and perfectly interprets the art and comfortable feeling of the space.
►飘渺若仙的意境,归于平淡的心境。隐隐约约的淡雅,富有变化的色彩与软装陈设,为空间注入了幽静而安逸的东方气息,优雅而富有贵气。
The immortal artistic concept, the calm mood, the vague elegance, changing colors and soft furnishings inject the space a quiet and comfortable oriental atmosphere, graceful and noble.
Project overview /项目概况
设计师 | 张怀,张云,张浪
Interior designers: Zhang Huai,Zhang Yun, Zhang Lang
开发建设 | 电建地产 Developer & Constructor: Power China Real Estate
项目性质 | 售楼处 Project nature: real estate showroom
设计面积 | 1100㎡ Area: 1100㎡
硬装造价 | 3000元/平方 Costing of hard decoration: RMB3000/m2
软装造价 | 2000元/平方 Costing of soft decoration: RMB 3000/m2
设计时间 | 2016年10月 Design time: July, 2016




所有评论