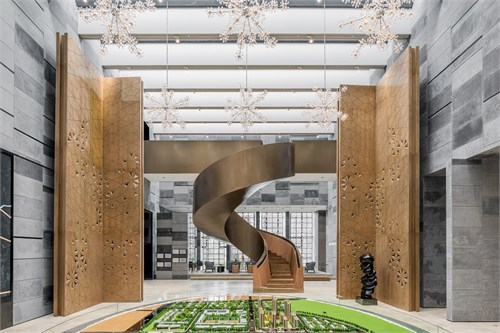
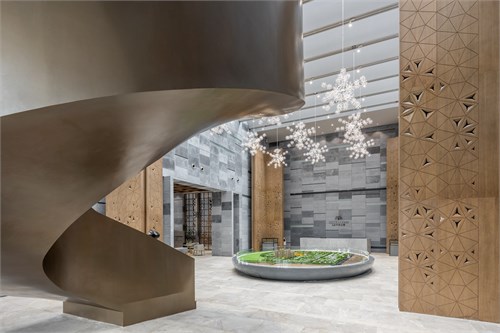
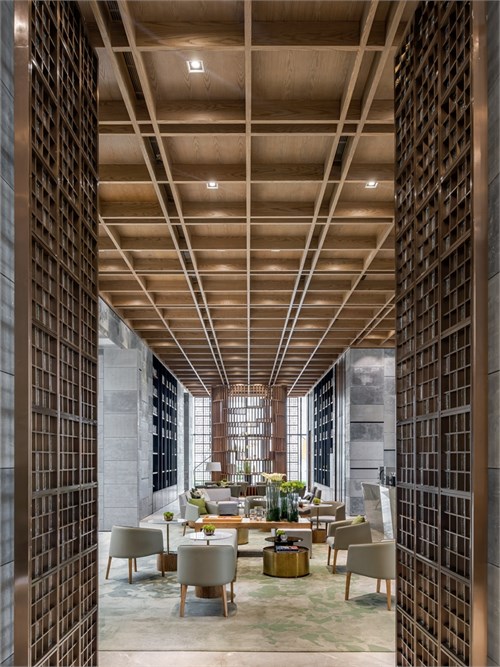
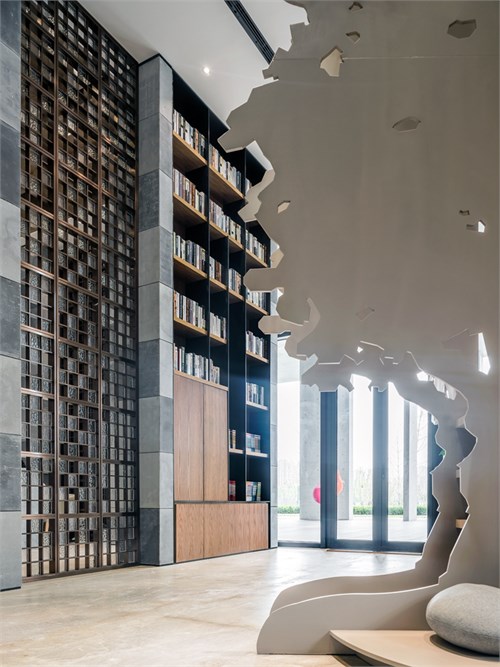
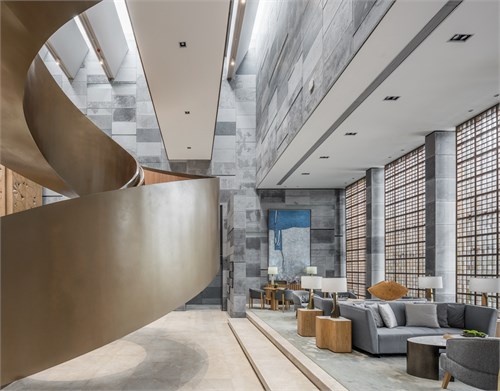
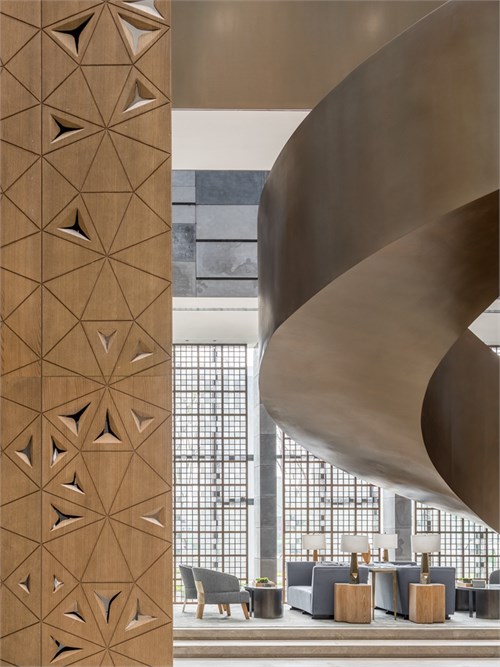

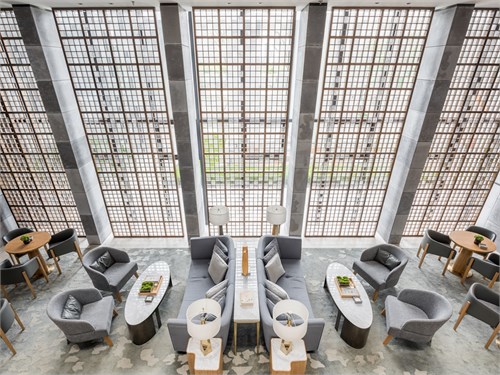
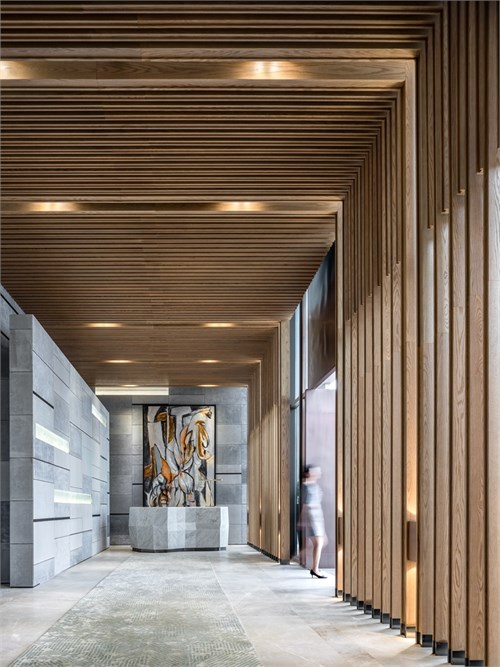
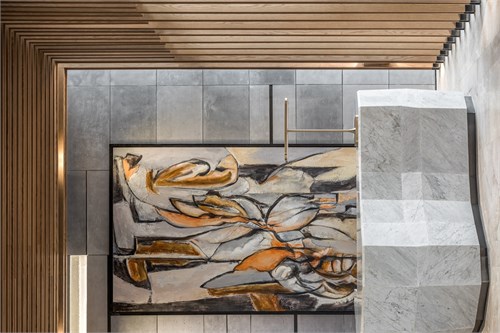
合肥万科北城中央公园售楼处设计说明
项目名称:合肥万科中央公园售楼处
Project Name:Sales Center of Hefei Vanke Centre Park
设计公司:上海牧笛室内设计工程有限公司
Design Company: Shanghai MAUDEA Interior Design Engineering Co., Ltd.
设 计 主持人:毛明镜
Design Director: Mingjing MAO
设计团队:崔臻、万丽军、毛明亮、刘馨
Design Team: Zhen Cui, Lijun WAN, Mingliao MAO, Xin Liu
业主管理团队:任鹏飞、檀香、陈卓、任牧原、邹翔
Owner Management Team: Pengfei REN, Xiao TAN,Zhuo CHEN,Muyuan REN, Xiang ZOU
建筑面积:1500㎡
Floor Area: 1500㎡
主要材料:木饰面、清水混凝土
Main Materials: Wood Veneer, Pale Gray Concrete
项目地点:安徽省合肥市
Project Location: Hefei City, Anhui Province
如果能够把花草、树木、流水、光和风根据人们自己的意愿从自然界中提炼出来,那么人间就接近于天堂了。
If the flowers, Grass,trees, water, light, and wind can be extracted from the natural world according to their own wishes, the human world is close to paradise.
—— 安滕忠雄
Tadao Ando
万科中央公园的售楼处矗立于合肥城北。为这幢现代清水混凝土建筑设计室内空间,注重对它外部自然的理解和尊重,注重它材料的自然本色,因地制宜去设计,或许是展现它简单、平静且沉稳气息的最好方法。
The sale center of Vanke Central Park is located at the North of Hefei City. In order to design interior space of this modern pale gray concrete ,it should pay attention to the understanding and respect of its external nature , and pay attention to the natural color of its material. Designning it according to the local conditions.,perhaps it is the best way to show its simple , calm and calm atmosphere.
运用无形的设计手法对空间进行“塑形”,使“空间”与“形式”启发实际的功能。前厅空间做高做长,并运用木格栅的阵列来强调层次,营造隆重的仪式感;
Using the invisible design technique to " shape " the space ,it make " space " and " form " to inspire the actual function . The space of the front hall is made to be high and long. It utilize the array of the wooden grid to emphasize the hierarchy for creating the grand ceremony feeling ;
穿过前厅、经过异形雕塑的旋转楼梯,而后进入密闭的洗脑区,继而到达开敞的沙盘区,最后来到形体细腻且丰富的洽谈区......
After going throgh the frony Hall,through the spirals staircases of Alien Sculpture,it comes into the closed area of brainwashing, then enters into the open sand dish area, and finally reaches the delicate and rich negotiation area.
我希望建筑能够同时达成“简明”,也希望达到拥有“深度”。建筑应该是一个让人在精神上能够获得充实饱满力量的空间。
I hope the architecture could acheive could be “conciseness” and embrace “depth”as well, It should make people get the and rich and power in the spirtual aspect.
——安藤忠雄
Tadao Ando
将材料至简!清水混凝土、橡木及适度金属贯穿始终。“清水混凝土”的室内延用,可以使建筑更简明、纯粹。选材时无论是色差的变化,还是表面的肌理再或是光泽度的百分比处理都做了很多新的探索与尝试。同时结合橡木不同的自然纹理及质朴的铸铁来丰满整个空间。
Simplifying the material! Pale gray concrete,Oak and moderate metal run thoughout.The interior entension of “pale gray concrete”can make the building more concise,pure. We selected the material, and have done a lot the new exploration and made the the attemption at the same time whatever the change of the color,or the surface of the skin texture, or gloss percentage processing. At the same time,combined with different nature texture of oak and plan iron,it would be of the whole space.
上帝说:“要有光。” ——《圣经》
God Say: “There must be light” - from Bible
运用“光”与“影”,使建筑具有灵魂。于室内设置多种表面处理的玻璃屏风,使光线进入室内产生折射,带来柔和、舒适的光线以及无限的光影情趣。加之在原有建筑天窗结构上做的斜面处理,在不同时段展的光照变化,并结合金属、玻璃等材料再次产生奇妙效应,以传达对自然的尊重和膜拜。
Applying of “Light “and “Shadow”, it makes the building have soul. The variety of surface treatment of glass scree set up make the light refract into the indoor, bringing comformatable soft light and infinite taste of light and shadow. Addtionally, preocessing the angular surface on the original bulding roof structure with the illumination changes at different times,and combined with the metal material and glass, it can have a wonderfull effect again and convey the respect and the worship of nature,
结合“艺术”形态巧妙的植入于多个空间。前厅抽象派先驱画作与当代徽派艺术家的木雕产生碰撞;沙盘区主体空间的四个高大的木屏风犹如浩瀚林海般将象征雪花的一组水晶艺术吊灯包裹,尽头雕塑般的旋转楼梯盘旋上升;此情此景与远处玻璃幕墙的金属屏风交相辉映......软装设计中辅以“四季”的主题,将“春”的盎然、“夏”的静谧、“秋”的深沉、 “冬”的缄默冷静勾勒与润化其中,赋予空间不同的情感,仿佛蔓延人间所有的记忆,覆盖了整段人生的四季……
多维与整体空间以及天光发生强大的触碰,将建筑与艺术相融,熠熠生辉!
The combination of "art" is subtly embedded in multiple spaces.
A collision is produced between the Pioneers of the Front Hall Abstract and the wood carving of Contemporary Huizhou artists.
The four tall wooden screens in the main space of sand area wrap a group of crystal art chandeliers symbolizing snowflakes like a vast forest sea, and the spiral staircase at the end spirals upward like a sculpture,
This scene is in contrast with the metal screen of the glass curtain wall in the distance...with the theme of the four seasons in the design of soft ourfit, “spring”is abundant, “Summer”is quite, “Autumn” is deep, and “Winnter”is slience and calm. Among them, the space is endowed with different emotions, like the spread of all the memory world, covering the entire life of the four seasons.
The multidimensional and the integral space and the skyligth have a powerfull touch. The architecture and the art intermingle, shining brightly.
我相信有情感的建筑。这对人类是很重要的。对一个问题如果有许多解决方法,其中的那种给使用者传达美和情感的就是建筑。
I believe in sentimental architecture,That is very important for human beings. If there are lots of solution to one problem, one of them should be the architecture that convey the pretty and the emotion to the user.
——路易斯﹒巴拉干
Luis Barragan
打造充满深厚文化底蕴与丰富情感内涵的建筑空间,力求室内设计不是表象而是呼应心境的写照,从而极其细致丰富的将美学表达是牧笛设计一贯的追求!
To build the architecture space full of profound cultural conotation and the rich emotional connotation,the interior design try to recall the botton of mood and attention, rather than to be a surface image.
The extremely detailed and rich aesthetic expression is our consistent pursuit as MAUDEA Design.
MAUDEA牧笛设计-微信公众号
MAUDEA – WeChat Public Account
媒体联络:
Media Liaison:
穆君小姐
Miss Jun MU
牧笛设计师事务所
MAUDEA Designer Office
电话:+86-21-5018 6318
Tel: +86-21-5018 6318
手机:15221778081
Mobile: 15221778081
电子邮箱:2880152533@qq.com
Email Address: 2880152533@qq.com




所有评论