项目名称:海信·依云小镇维拉
项目地点:青岛
项目面积:400㎡
设计公司:星创国际装饰
完工时间:2017年10月
主要材料:亮光黑檀,大理石,不锈钢,黑橡木地板,硬包,墙布
别墅位于青岛市的东北方,坐落在岛城的崂山区内,依山而靠邻海而坐。在这个有山、有水、有远方的境遇中设计师采用了现代简洁的表现形式来延伸演绎宁静、奢华、优雅又富有戏剧性的生活方式。
整个别墅分为一层、二层、三层和地下室,分别设有会客、休闲、餐厅、书房、卧室、厨房、露台等空间,每个空间设计师都进行了细致的功能划分和布局。设计师采用了相同的处理方式,企图通过减法设计找到空间的灵魂,摒弃繁琐和堆砌的形式,将自己对材质的认识和照明设计的理解,融入到室内简约的设计中,诠释工艺与美学的优雅。
整个设计方案设计师采用了一种亮光黑檀的木纹墙面材质,从玄关入门转入内室贯穿整体,形成自然浑成的视觉感受。其余墙面采用了浅色调的墙布进行过渡,纯粹典雅的色调与沉淀浓重的木色形成对比,一粗一细,亦浓亦淡,相辅相成。
在客厅的设计中每一处细节都彰显高雅的品味和不凡的艺术修养。业主所用的家具是来自于意大利纯进口的NATUZZI品牌,选用的色调共融于环境营造和谐且灵动的生活氛围。品牌创始人Pasquale Natuzzi的格言便是:我们将设计、材料、颜色、功能完美融合,打造和谐家居环境。这也正是当下人们所追求的。沙发的背景墙辅以浓墨画点睛,素雅的环境下运用大叶绿植和灯光烘托,在静谧中不失灵动和层次感,整个空间呈现出一种平衡而又愉悦的自然状态,高雅的艺术情操与现代的元素融汇贯通,传达出对生活的美好向往和精致追求。
钟爱于烘培和西餐的女主人选择了敞开式的厨房格局和倒台,与餐厅连贯在行走动线上更加流畅清晰,格局开阔明亮搭配木制背景墙面和暖光水晶吊灯营造出温馨舒适的感觉,给人良好的感官体验,流畅的线条与自然的材质相辅相成,在体现自然质感的同时不失摩登现代气息。
探索对传统的吸取与创新,营造一个现代都市与东方禅意并存的空间。在地下一层的会客与茶室的设计中,设计师将山水的悠远意境,融入到设计生活中,并在两个空间中保留了通透性,若隐若现既是极致的生活,又是宁静的隐退。
书房是体现品位与气质的角度,延用了大量的木材装饰,线条明快的不规则斑马纹地毯搭配造型简洁的家具,陈设的元素手工陶罐与光泽质感的书柜碰撞,让人感受到优雅低奢的气息,勾勒出一丝东方韵味的闲适生活。空间整体通透明亮闲暇时分品酌阅读,流连其中。
主人的卧室,通过朴素的奢华演绎的是一个内在的安静。延用亮光黑檀的材质搭配使用亚光面、皮革、茶色金属以及布艺软装,灯具统一选用了香槟金的质感进行个中调和,着力打造空间的舒适性与实用性。使豪宅中“家”的概念真正回归到了对舒适的现代化生活的追求中,希望设计可以予人一种随遇而安的舒适。
Located in the northeast of Qingdao city, the villa is located in the laoshan area of the island city, and sits by the sea. In this mountain, water, and far away, the designer adopts modern and concise expression to extend the quiet, luxurious, elegant and dramatic lifestyle.
The villa is divided into a, second floor, three layers and the basement, respectively, receive a visitor, leisure, dining hall, study, bedroom, kitchen, balcony space, every space designer has carried on the detailed functional division and layout. Designers have adopted the same approach, trying to find space through subtraction design soul, instead of the cumbersome and pile form, their understanding of the material and the understanding of lighting design, into indoor contracted design, interpretation process and aesthetic elegance.
The whole design plan stylist USES a kind of light black sandalwood grain wall material, from the porch entry into the inner room through the whole, form the visual feeling of nature. The remaining metope USES the wall cloth of light color adjustment to make a transition, pure and elegant tonal and precipitation thick wood color forms contrast, a thick and thin, also thick and weak, complement each other.
In the design of the sitting room every detail reveals elegant taste and extraordinary artistic accomplishment. The furniture that the owner USES is from Italy pure imported NATUZZI brand, the tonal blend that chooses to blend in the environment to build harmonious and the living atmosphere of the spirit. Brand founder Pasquale Natuzzi's motto is: we integrate design, material, color and function to create a harmonious home environment. This is what people are after. Sofa setting wall with thick black and white dot eyeball, simple but elegant of the environment using the big leaf plant and lamplight foil, do not break clever in the quiet and administrative levels sense, whole space presents a state of balance and a pleasant natural, elegant artistic sentiment and modern elements will converge, and convey to the goodness of life yearning and pursuit.
Love to bake and the hostess chose to open wide type kitchen pattern of western food and fall, and restaurant coherent line moving online more fluent and clear, open bright collocation pattern of wooden setting metope warm light crystal chandelier build a sweet and comfortable feeling, give a person the good sensory experience, fluent line and the material of natural supplement each other, in the natural texture and do not lose fashionable modern breath.
Explore the traditional learning and innovation, and create a modern city and Oriental zen. In receive a visitor and the underground layer in the design of the teahouse, the designer will landscape artistic conception and long, into the design of life, and retained in the two space appear a gender, if is not only the perfection of life, and a quiet retreat.
The perspective of the study shows the temperament and taste, uncovered a large amount of wood decoration, irregular zebra carpet match modelling concise lines and lively furniture, display the elements of the bookcase of handmade pottery and burnish feeling collision, let a person feel low luxury elegant breath, draw the outline of the leisure life of an Oriental flavor. The whole space is full of bright leisure time to read, linger among them.
Master bedroom, through simple luxury deducts is an inside quiet. Extended ebony light material collocation use inferior smooth surface, soft leather, dark brown metal, and cloth art, lamps and lanterns of unified seemed to reconcile with the simple sense of the champagne gold to strive to create a space of comfort and practicality. The concept of "home" in the mansion has truly returned to the pursuit of comfortable modern life, and hope that the design can give people a comfortable and comfortable life.
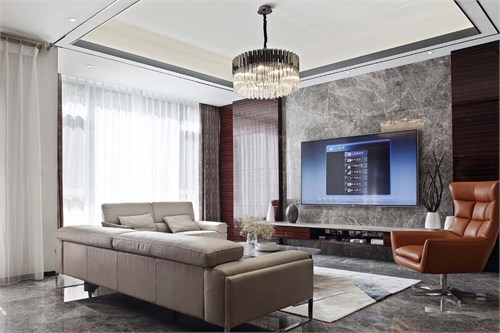

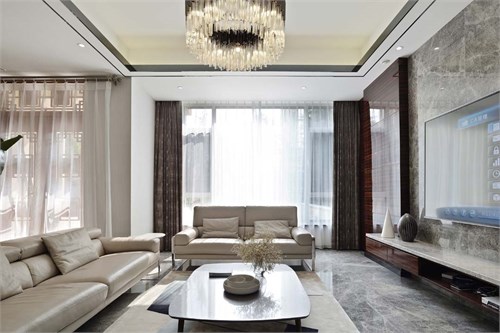
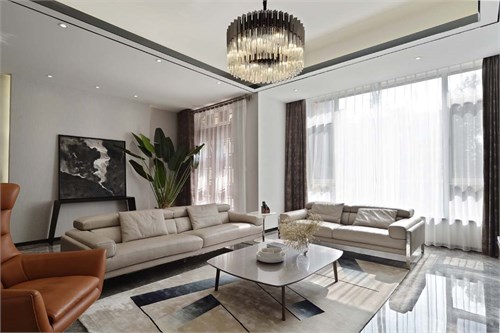
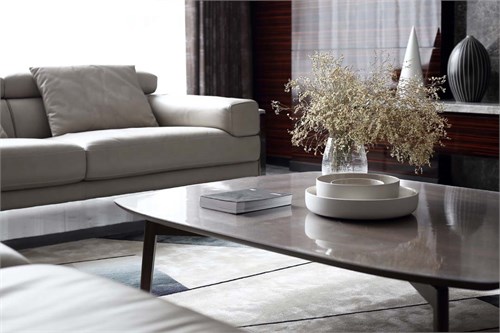
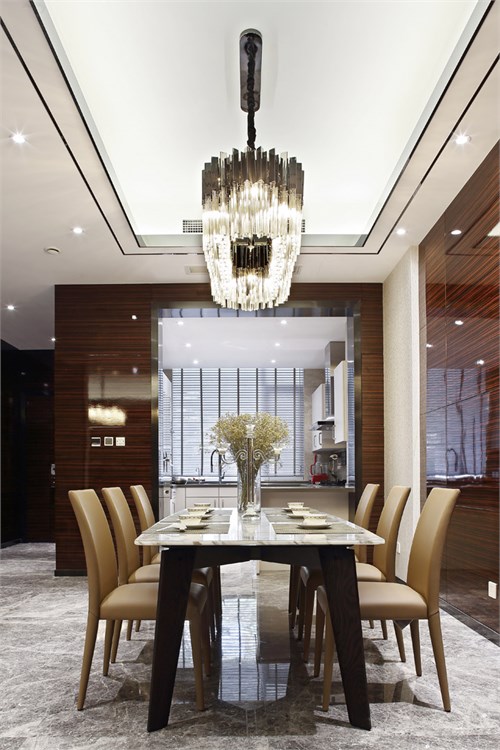

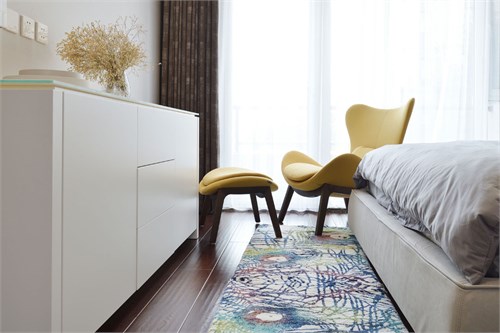
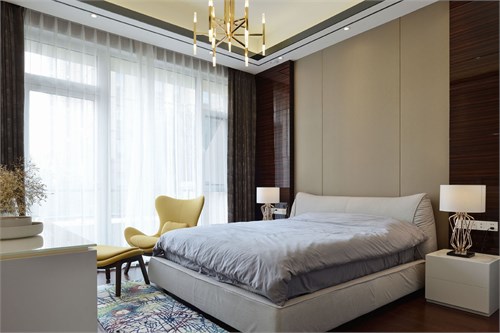
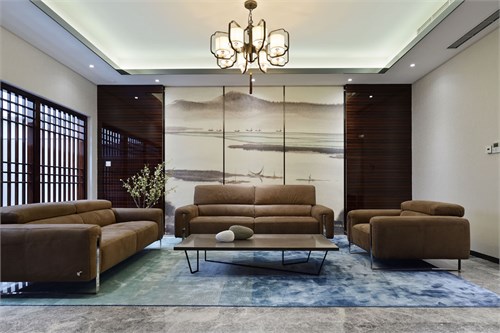

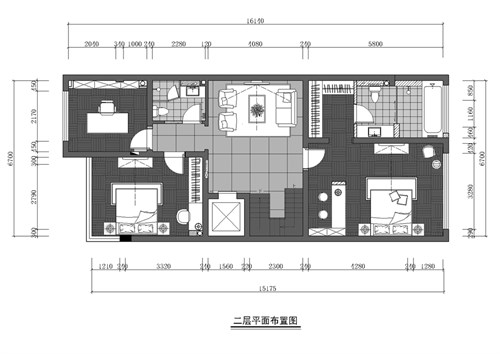
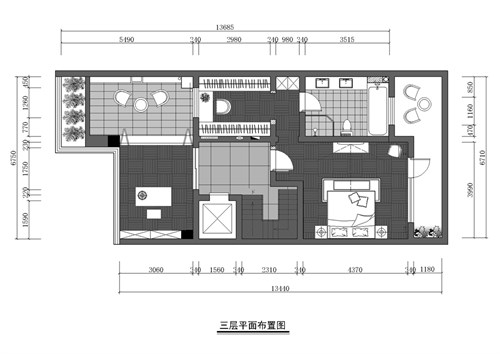
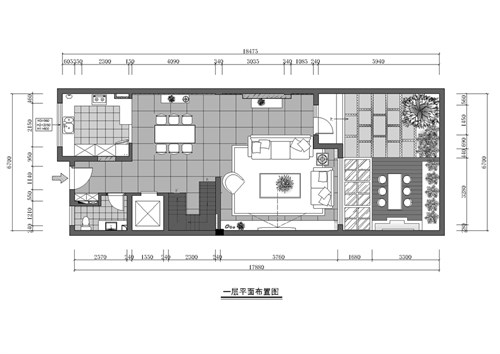




所有评论