設計說明:
這是一處可以寧靜、可以隨心生活、與愛人相伴、閱讀、料理、休憩、旅行記憶的場寓。位於都市中心的 28 坪老屋有著優良採光,但卻有著樓板過低、牆面傾斜的結構問題,設計師為屋主夫妻注入植栽、金屬等時下時髦元素,結合穠纖合度的色彩搭配,打造寧靜、時尚的居家場所。對於先天不良的傾斜建築外牆問題,透過適當的空間切分,降低視覺的傾斜感。在動線規劃上採用「動線就是空間」的原則規劃,讓空間不會浪費在單純的通道功能上,讓空間可以得到最多的利用性以及舒適感。
原格局的客廳設在玄關左側,空間侷限又因建築內縮顯得較昏暗,因此決定打通整間格局,讓起居重心的客廳被安排在採光最好的位置,可透過落地窗欣賞陽台景致。為了滿足屋主對於廚房、書房與陽台的需求,打造了附中島的開放式餐廚、書房以及可蒔花弄草的陽台。
主臥室以木皮板拉門作為客廳的隱密性入口,既開放又獨立的關係。照明部分捨棄傳統的吸頂燈,選用小巧的霧金吊燈作為主燈,並在側邊以崁燈補足照明,為臥室帶來柔和溫暖的光線。利用臥室近浴室的角落空間設計成有收納及梳妝台的功能,並隱藏在鏡面門板後方,讓臥室可保持整潔舒適感。
浴室以鋁框灰色玻璃拉門成為主臥室空間的延伸區域,延續主臥室自然色調,牆面為質感低調的水泥粉光牆,部分拼貼復古灰色花磚,營造優雅工業風的浴室。
建材:鋁框玻璃門、乳膠漆、水泥粉光牆面、仿水泥塗料、超耐磨地板、天然木皮
Design description:
This is a place for tranquility, life of ease, companionship for the loved ones, reading, cooking, resting and traveling memories. The 84 square-meter old apartment, located in the city center, is well naturally-lit, but with lower floor height and structural problem of leaned walls. The designers brought in fashionable elements such as plantation and metal, coupled with exquisite color selection, making a tranquil and posh living place.
Regarding the inherent problem of the leaning external wall, the spatial-partitioning was intended to minimize the perceptual sense of visual leaning. In the planning of circulation path, the theme of “Path of movement being part of space” was adopted, so as to optimize the economy and comfort from multiplied spatial usage of more than just paths.
As the original living room was situated to the left of the entrance lobby, which made the interior seemed crammed and gloomy, the conscious strategy was to clear the internal partitioning, and place the living center, the living room, in the best illuminated part of the apartment, while the balcony view can be seen from the full-height windows. In order to satisfy the needs of the owner for kitchen, study and balcony, we built an open kitchen with central island, study and balcony that allows plantation and gardening craft.
The low-profiled entrance of timber-skinned sliding door to the living room from the master bedroom established an open and independent spatial relationship. In terms of illuminations, we did away with the conventional ceiling lamps, and opted for exquisite matt-gold ceiling-hung lighting as the master lighting element, with recessed lights on the side as supplement lighting, so as to bring soft and warm lighting to the bedroom. With the corner space of bedroom near the bathroom designed into storage and dresser functionalities, it is also cleverly hidden behind mirrored door so as to maintain the sense of comfort and cleanliness of the bedroom.
The aluminum framed grey-glass sliding door was designed as the extension of the master bedroom space, continuing the natural coloring scheme of the master bedroom, with quality sanded cement-finished walls, partially mosaicked with antique grey-colored tiles, in forming an elegant industrial-styled bathroom.
Building materials: Aluminum-framed glass door, latex paint, cement-finished wall surface, faux finish paint, laminate floor, natural veneer
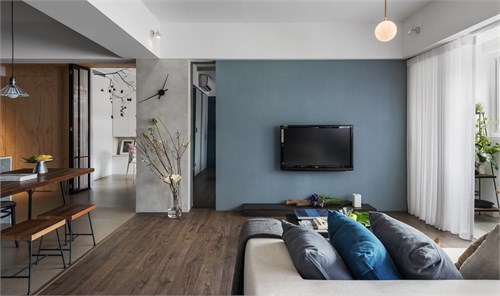
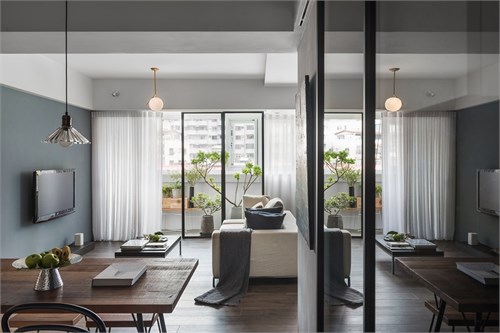
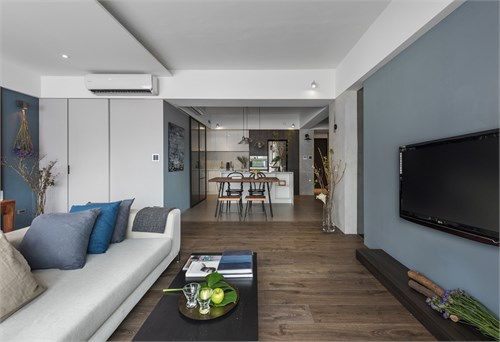
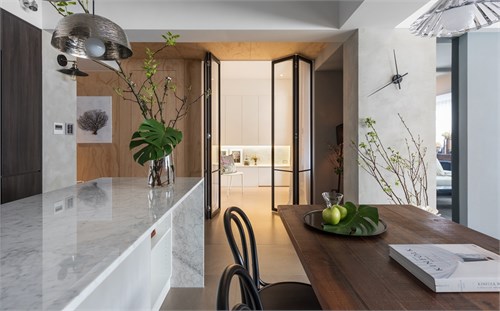
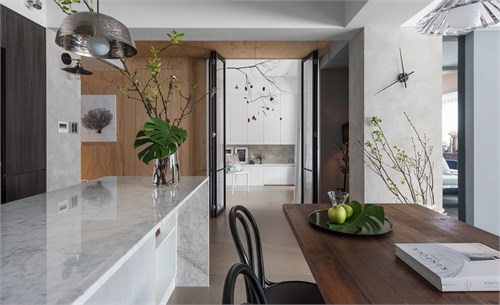

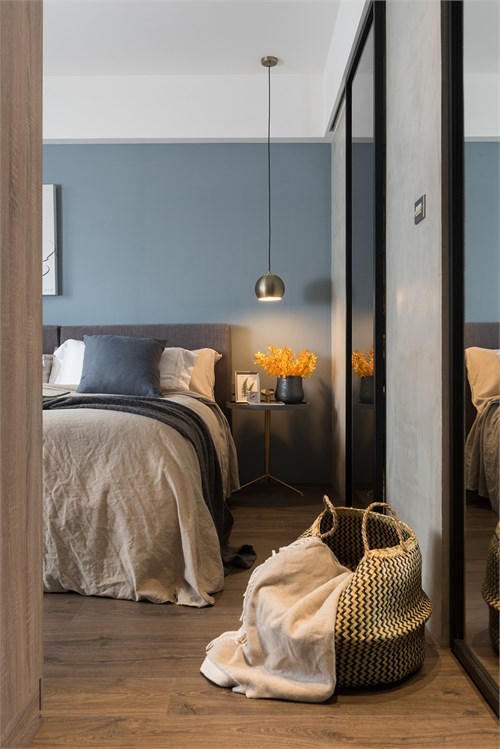
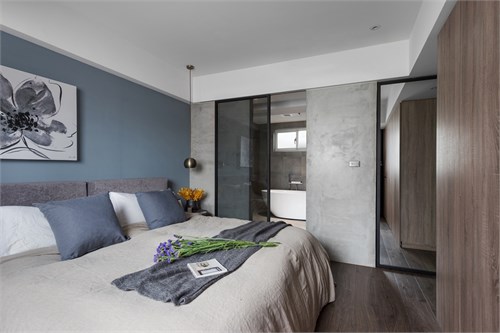
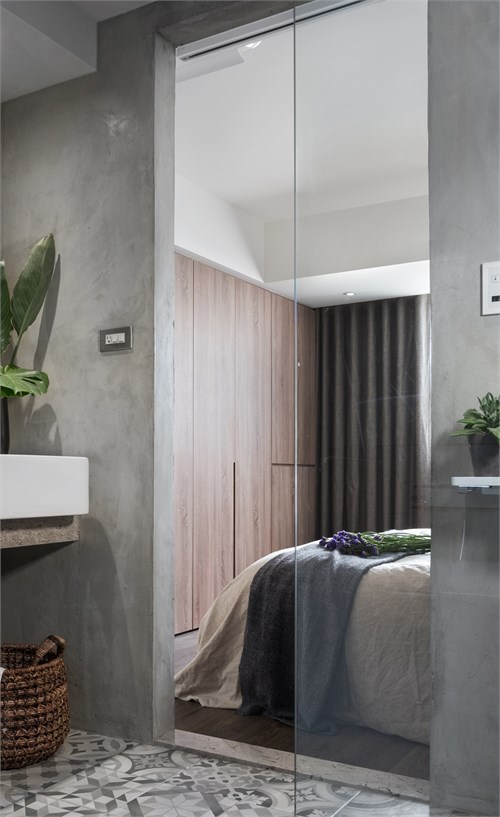
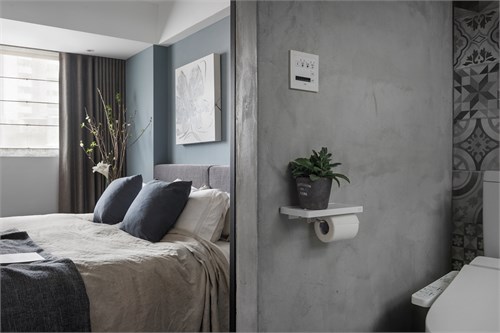
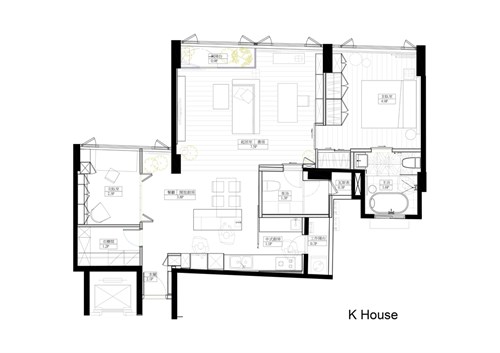




所有评论