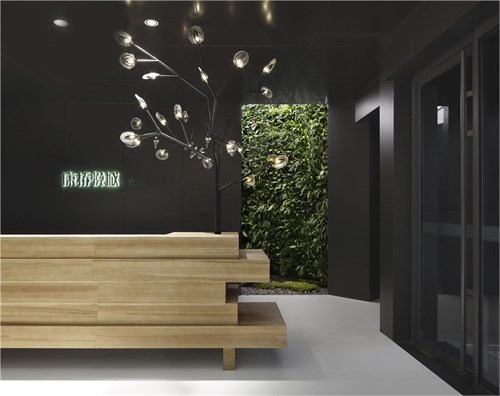
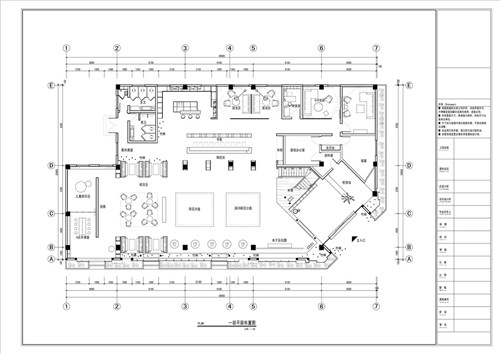
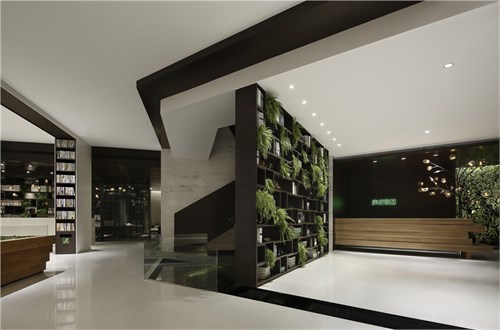
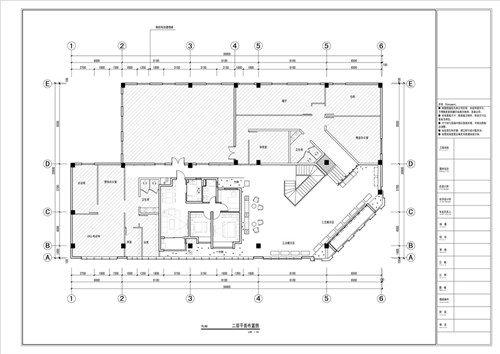
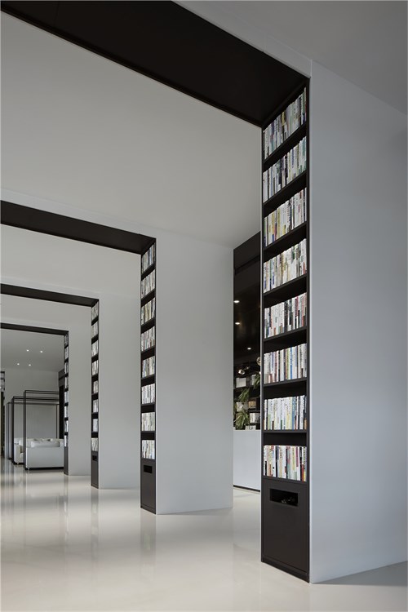
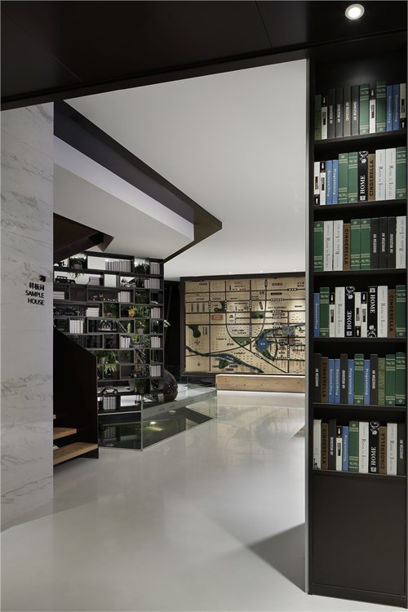
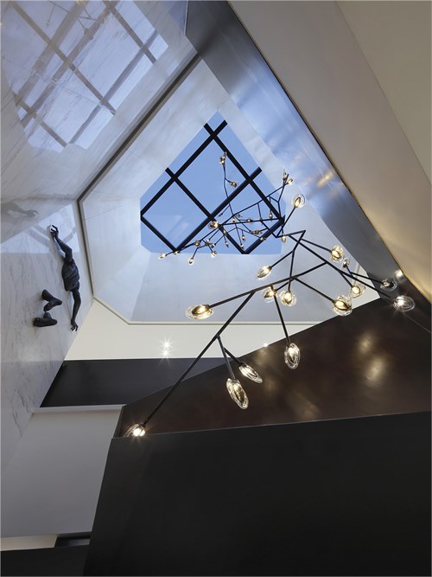
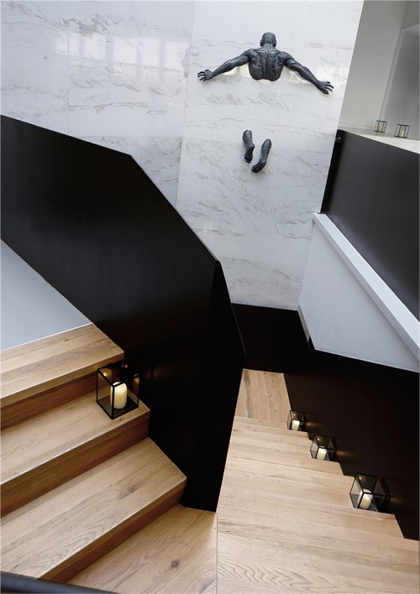
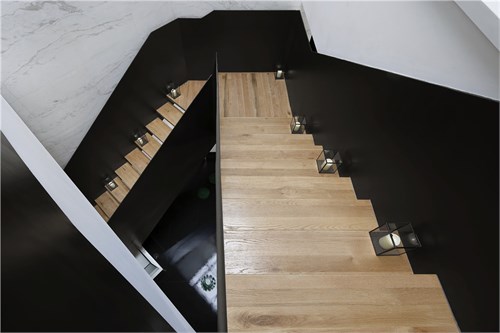
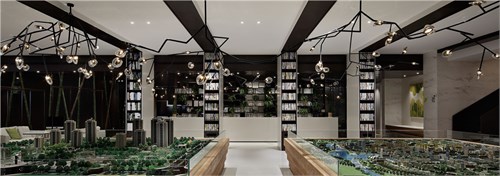
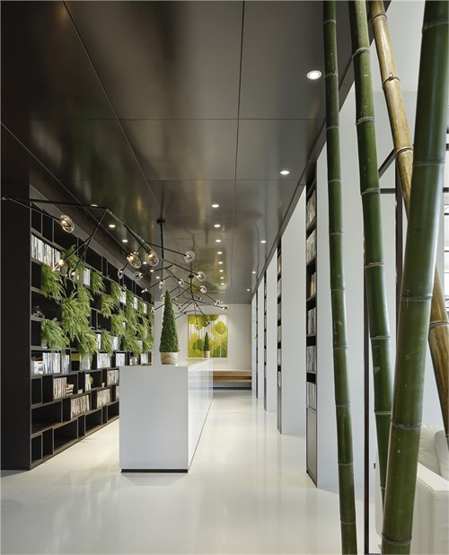


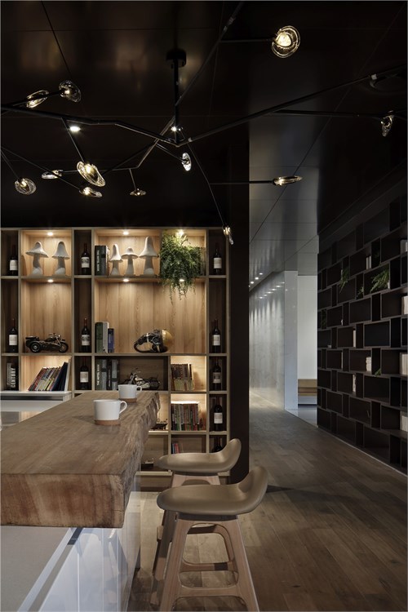
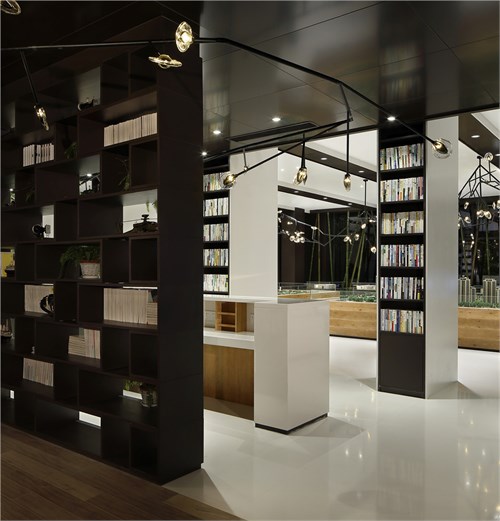

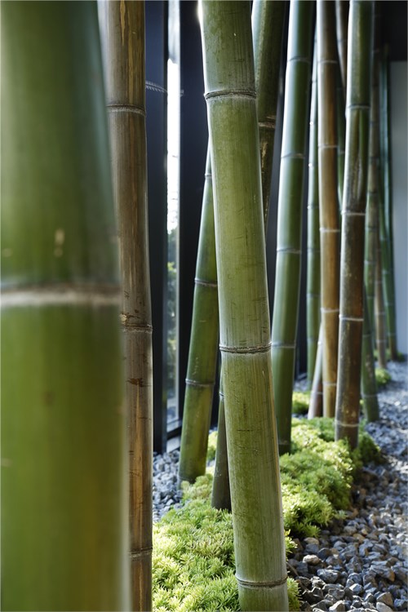
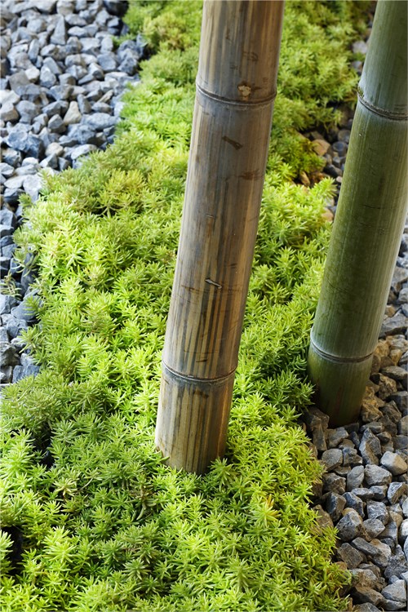
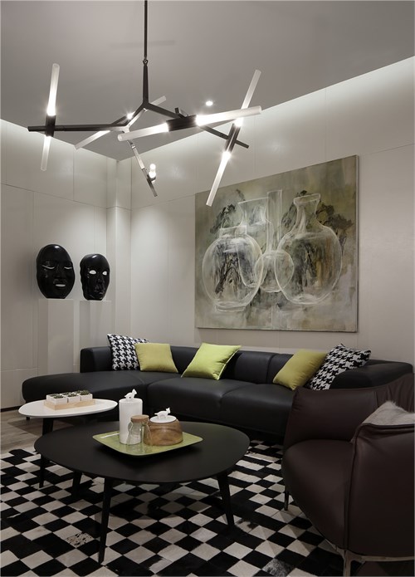
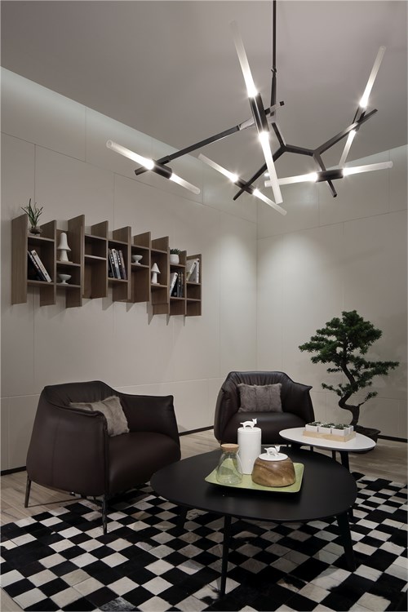
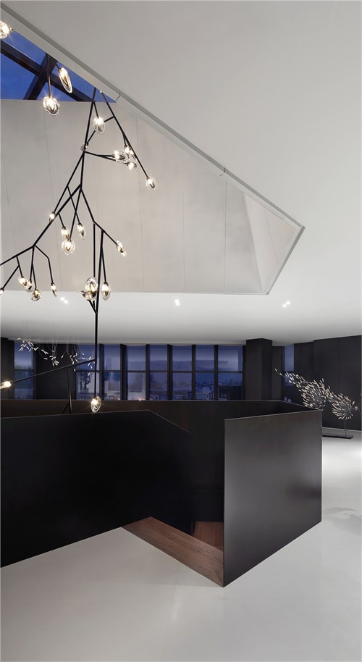
项目名称:(售楼部)康桥悦城生活美学生机馆
设计团队:郑州筑详建筑装饰设计有限公司
主创设计:刘丽孟祥凯
参与设计:张岩唐真闵华
项目面积:1200平方米
竣工时间:2015年9月
主要材料:青竹、超白岗石、灰咖色铝板、做旧木地板、大花白石材
摄 影:耿旭姗
所获奖项:2015年入选美国室内杂志中文版
2016 入选德国室内
2016 ID+C刊登
2016现代装饰杂志刊登
2016 IDEA-TOPS艾特奖国际空间大奖最佳商业空间设计奖
2016 SIDA新加坡国际设计大奖商业类空间设计奖
设计氛围关键词:
自然、情感、艺术&家
自然、艺术&家 Nature, Art & Home
自然是生命的载体,家是生活的容器,而艺术是为鲜活日子注入的氧气。
Nature is the carrier of life, home is the container of it, and art pours oxygen into it and vivify our everyday of it.
低头族群在全球范围内扩张蔓延,在我们还未觉知之时,已经成为其中的一员了,它的症状特征是所有患者的零碎时间全被以强制低头的姿势消耗殆尽,人与人之间原有的多样的情感传递方式也被迅速改变为单一与单向的。从我们互动的方式到我们居住的方式都在迅速发生着变化,从小时候的院子迁徙到高层建筑的格子房,从融入自然到与自然割裂,快节奏的生活迫使身心处于亚健康状态,麻木我们的感知力,特别是感知自然与幸福的能力。人们的身心该如何调节才能匹配当下的生活状态,什么样的环境设计能改善低头族群的症状,缓解人与人之间的互动危机,这正是从事空间设计的我们应该思考与研究的核心问题。
An strong addiction to electrical devices is spreading worldwide, and without our awareness of it, we are already a part of it. Its symptom is that all spare time of the patient would be completely consumed by a compulsory head-lowering posture. The original diversity that how people express their emotions has been rapidly transformed into a directed singularity by which the ways of interacting and living happen to be changing so fast. From the yard in our childhood to the apartment on high buildings, and from being a part of nature to a separation from nature, the high pace of life has pushed our mental and physical state into a sub-health state, and dumped our sensation, especially the capacity to access nature and happiness. How our heart and body should adjust to keep in pace with the way we live, and what environmental design can ameliorate our symptoms of smartphone addiction and soothe the interaction crisis between individuals, for people who focus on spatial design, these are the core questions worthy of research and contemplation.
地产商是以家为核心的生活缔造者,是生活方式及生活美学的传播者。营销中心是能唤醒客户对家的所有想象及幸福感的空间场域。模糊营销中心的单一功能,融入美术馆、生活馆、图书馆、自然生态馆等功能的互动与体验,可以帮助地产商向客户展现他们不仅立足商业,还立足替客户研发未来健康生活模式的意愿与成果展现。
A land agent should be a life maker, focusing home as the core value and transmitting the way and aesthetic of life. The marketing center should be a space where could evoke a sense of happiness and all the imaginations about home. Nu blurring the singular purpose of marketing, and fusing the functions of “museums” including fine arts, library, ecology into people’s interactions and experiences, we could help land agents demonstrate not only their position in business, but also their will and achievement to research and develop a healthy style of life in future from the perspective of their customers.
本案运用植物墙及自然生长的竹林作为划分空间的手法,来淡化室内外空间的界线,并且这种方式延续到各个功能区域。通过这种方式来打破建筑六面体对空间的约束,从而营造轻松自在、生机盎然的体验氛围。再结合陈设品情景化的转变,来营造情感上的互动体验氛围。这些体验氛围会和我们儿时的记忆相链接,试图唤醒对大自然及过往生活场景的回忆。譬如,大面积的墙壁及地面留白,试图留给思考当下生活状态的艺术家,聚焦他们敏锐的作品来引发观者的共鸣与思考。又如,堆积的格子替代书柜的隔断功能,里面摆放了家喻户晓的老书籍,儿时陪伴的物件,以及碧绿青翠的植物。体验式厨房、儿童课堂及多媒体体感互动区等功能区域的添设,让观者在回忆过往生活的同时,平添了对未来生活场景的畅想。各种情景的设定,通过五感的体验、觉知,联接了观者的情感,锁定了心灵的所想与所向,在互动中悄无生息的传达着细腻人本的生活美学。
This project uses plant wall and groves of bamboo to separate and blur the boundary between inner and outer spaces, and extends this application to all separations of areas with various functions. By this application we could remove the confinements a constructional hexahedron has imposed on space, and foster an animated and relaxed atmosphere of experience. Moreover, combining scenic transformation of furnishings, we makes an interactive atmosphere of emotional experiences. The atmosphere of experiences would connect our childhood memory, and try to remind us of the scenes of nature and early life. For example, large white spaces on wall and ground are prepared for artists who are focusing their mind on current life state, and to display their remarkable works to trigger viewers’ resonance and contemplation. Moreover, piled squared cells replace bookshelves in function of separating, filled with well known old books, things that accompanied one’s childhood, and flourishing green plants. As for experiential kitchen, children classroom, and multi-media interactive zones, adding these functional areas could draw viewers to their memory of past time, while opens their imagination about scenes of their future life. The design and arrangements of various sceneries, through sensations and experience of five senses, would get connect with viewers’ emotion and direct where and how their minds shall be. In a speechless interaction we convey the subtlety of the aesthetic of life and the value of humanity.




所有评论