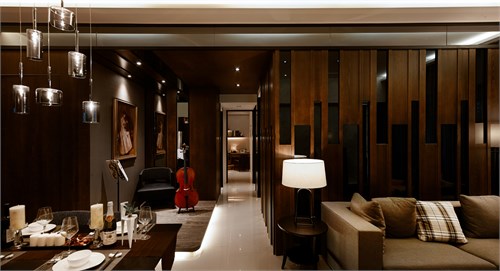
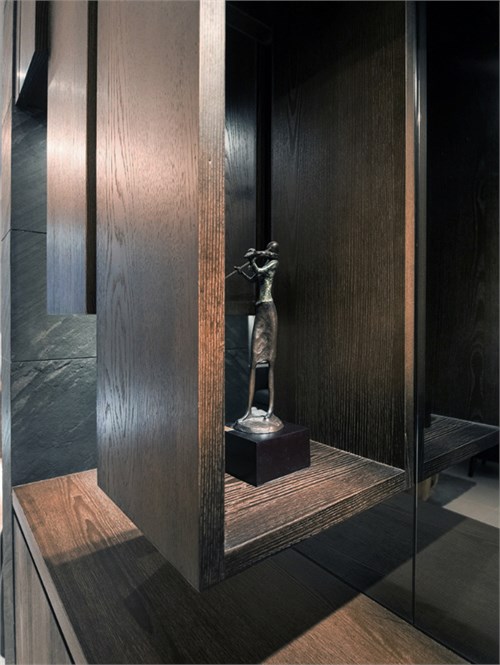
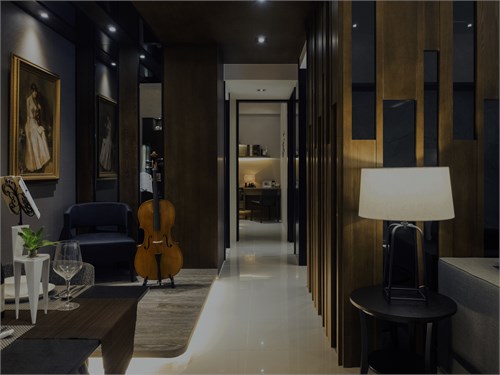

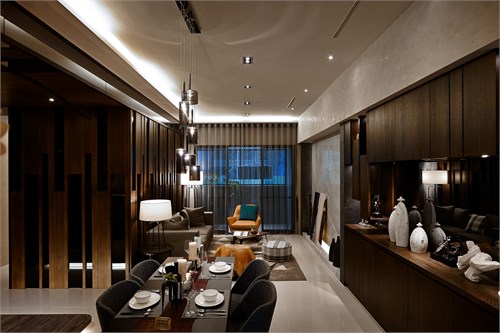
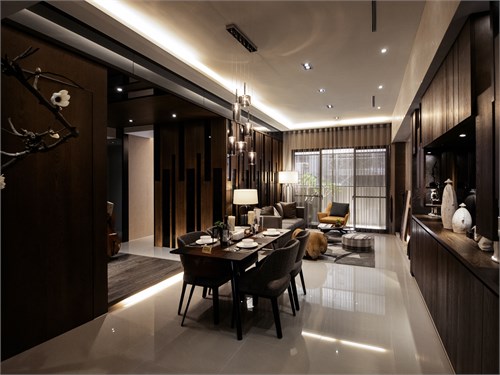
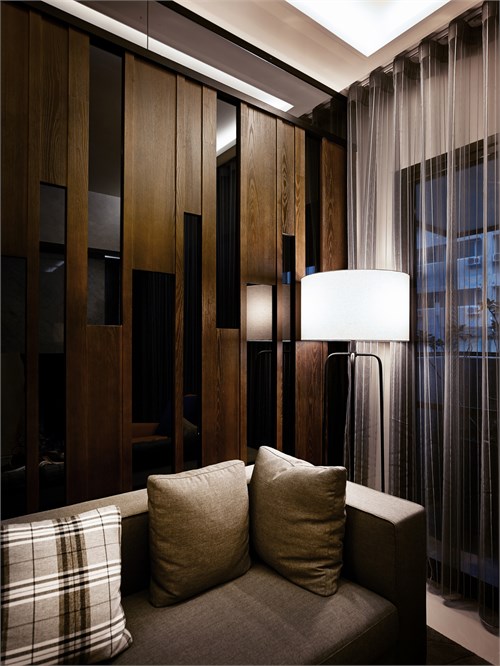
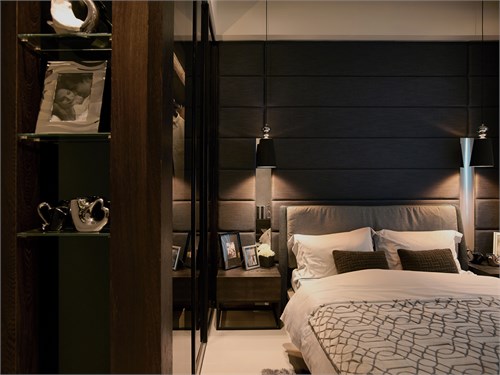
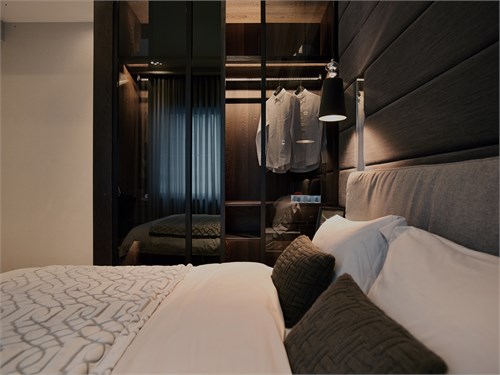
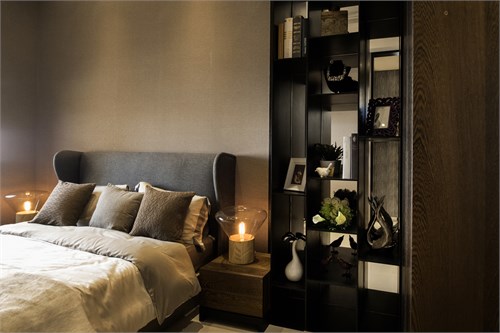
類型/ 小坪數
風格/ 現代簡約
區域/ 北部
坪數/ 35 坪
空間格局/ 客廳、餐廳、琴室、廚房、主臥房、次主臥房、小孩房
主要建材/ 雪白銀狐、鋼刷橡木、灰鏡、訂製鐵件、進口壁布、原木及皮件家具
運用木質自然石材的紋理及黑色烤漆玻璃等多種異材質為題,以廳區沙發背牆為軸線佈局,將琴鍵概念注
入其中,在跳躍式的琴鍵背牆引領下,視線自然延伸對應木質展櫃中的銅雕樂手,巧妙的形塑出空間藝術
的氛圍。
In this case, natural grains and stones coordinated with black coating glass apply. The lively jumping
keys on the wall make the sight extend naturally to the Musician the copper sculpture in the timber
cabinet, shaping subtly the mood of art in the interior.
開放式練琴區刻劃出間接性的區隔,將視線停留在縱橫軸線的對應下,展現和諧的律動,一場寧靜優雅的音樂協奏曲即將登場,在這充滿藝術與音樂的空氣中譜出悠揚的樂章。
The open piano practical zone works as the indirect partition. After purification of mind, the sights that stay on purpose express a dancing harmony against the lines (axles) that intercross. A fine concerto is on the war and a fine melody full of pleasant notes floats in the air of art and music.




所有评论