这是我们学校这个学期建筑设计的一个课程作业,我们主题是MINIMALIST HOUSE,我们方案灵感借鉴了赫尔佐格和德梅隆1997年建成的作品鲁丁住宅(Rudin House)的设计。
经历了现代主义、后现代主义,建筑学理论在当今已经有了过多的流派、思潮,建筑师们往往沉迷于图像隐喻、文脉和符号的追求上。
而赫尔佐格和德梅隆以及其他一些瑞士建筑师的建筑实践揭示了建筑学发展的新方向,即摒弃复杂意义,回归建筑本体,对材料和建构进行研究。抛弃了构图、隐喻、解构等思想,建筑展现出一种全新的纯粹的面貌,这就是赫尔佐格和德梅隆所追求的“穿越了意识,穿越了文脉和文化的层叠,直接抵达知觉”的建筑吧。
我们的Minimalist house是一个屹立于自然中的一个建筑,免除了不必要的外形装饰元素看起来像是在儿童的笔下的“房子”原始、简陋、笨拙的双坡顶小屋的图式承载着对于存在、庇护、温暖、洞穴、蜷缩、抚慰的复杂记忆,是坚固和安宁的完美结合。内向的居住空间向外打开,与自然融为一体。给你一种奇妙的,不期而至的安全感。
Our inspiration from herzog and DE meuron Rudin residence built in 1997 works (Rudin House) design.
Experienced modernism and postmodernism, there are too many schools of theory inmodern architecture, th
e ideological trend, architects often obsessed with image metaphors, the pursuit of context and symbol.
And herzog and DE meuron and other Swiss architects architectural practice reveals that the new direction of
the development of architecture, namely abandon complex meaning, return to building ontology, study on the material and construction. Abandoned the composition, metaphor, deconstruction of ideas, building show
the appearance of a new kind of pure, this is what herzog and DE meuron pursue "through the consciousness
, cascading through the context and culture, direct on perception" of the building.
Our Minimalist house is a building in a natural standing in, eliminated unnecessary adornment element
shape looks like in children's "house" original, humble, clumsy hut carrying the schema for existence of
double peak, shelter, warmth, caves, curled up, soothing complex memory, is the perfect combination of
strong and quiet. Within the living space of open outward, and natural be in harmony are an organic whole.
Give you a wonderful, unexpected security.
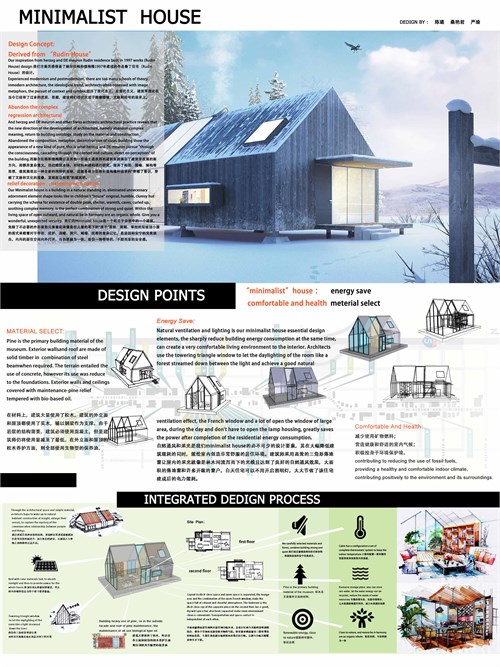
我们先用su建模,做的概念分析图,就可以用它分析我们MINIMALIST HOUSE的功能分区和立面分析拉~
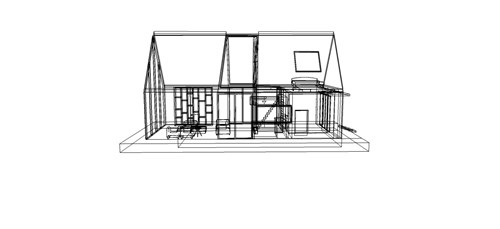
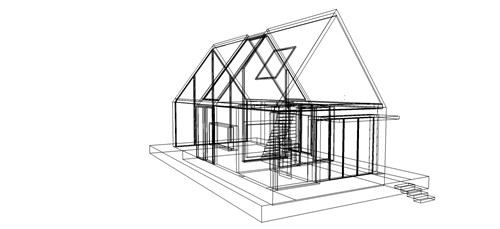
然后,平面布置将私密空间和开放空间分隔开来,会客厅区域与开敞的落地窗相结合,使这个空间内充满轻松开朗的气氛。卧室被单独放置在二楼有着良好的私密性,干湿空间也被分隔使屋内环境打扫方便。交通与分隔互相联系却互不干扰。Layout to illicit close space and open space is separated, the lounge area and the combination of the open French window, make the space full of relaxed and cheerful atmosphere. The bedroom is the illicit close sex of the separate place on the second floor has a good, dry wet space has also been separated make room environment clean is convenient. Transportation and space contact is independent of each other.
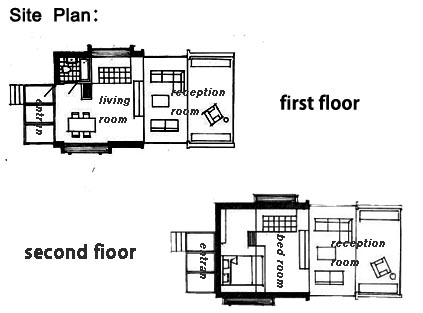
最后结合手绘图手稿和标志图像表达细化概念。
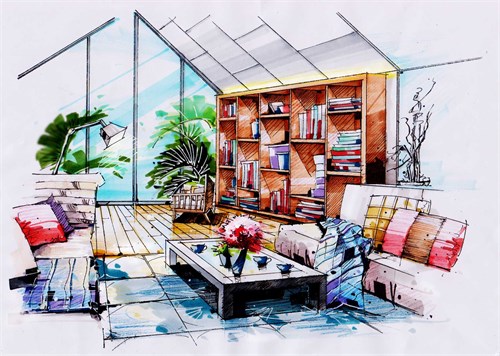
由于我们学校下个学期才分专业(不过我已经决定选室内方向了,希望能多接触室内),所以没有做的很精练,希望多多包涵(∩_∩)
时间突然提前了,赶得有点紧,就先更到这里了,要赶紧准备下个日志了。晚安啦各位伙伴和老师~




所有评论