Introducing a warm and natural element into the apartment, the white shells are partially cutted by wooden boxes, which provide areas for relaxing, communicating and displaying artwork. The walls are lifted up 5cm and backlit which creates a clear differentiation between the white shells and the wooden fir-floor. The upper parts of the shells are partly cutted and back-lit by LEDs as well. Therfor the ceiling becomes a field of ambient lighting, forming an atmospherical and organizational element throughout the apartment.
The shells flow through the space, creating hybrid conditions of the hallway, the public areas and the private rooms. The layout of the apartement features 7 bedrooms, a large cloakroom and storage for the skiing equipment, several bathrooms and a large living room in its center. The curved walls guid the guests to a spiral staircase, which leads to the upper floor of the apartement, offering a more formal living and dining experience with direct access to a large roof terrace.
To enable this uniform - seemsless space, undulated timber slates create a back-layer, on which local craftmen hand-plastered the white, rough wall-finish. Using plaster is very common element in the north of China and has a long tradition, which can be seen in the accurate details in the apartement. Using the local knowledge of the craftmen's technique of how to use plaster for double curved walls (instead of CNC milled panels), gives the apartment a very natural and honest ambience.
A network of heating pipes is resting behind the plastered shells and emits its warmth through the walls into the apartement. The warmness together with the handcrafted finish of the shells provide a very haptic and cozy feeling to the guests, when they return from a cold day on the skiing slopes.
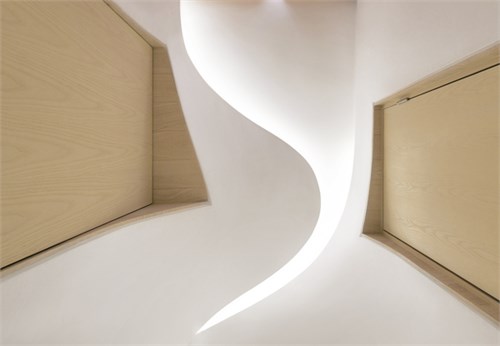 The Snow Apartement by penda is located in Zhangjiakou, which is a famous skiing region 160km North of Beijing and offers a weekend-getaway for the client and his friends.
The Snow Apartement by penda is located in Zhangjiakou, which is a famous skiing region 160km North of Beijing and offers a weekend-getaway for the client and his friends.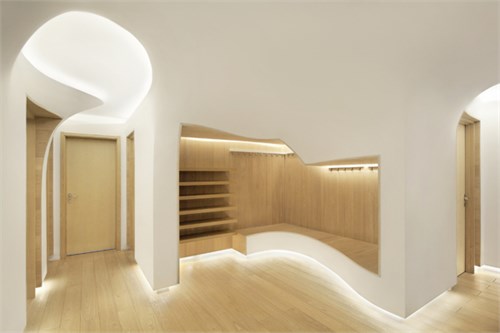
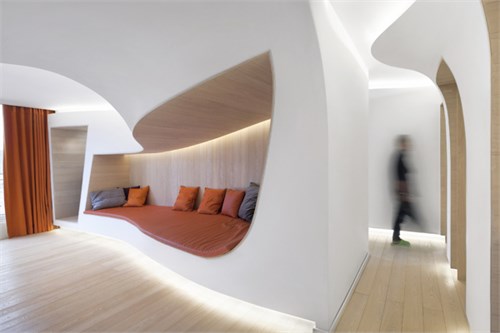
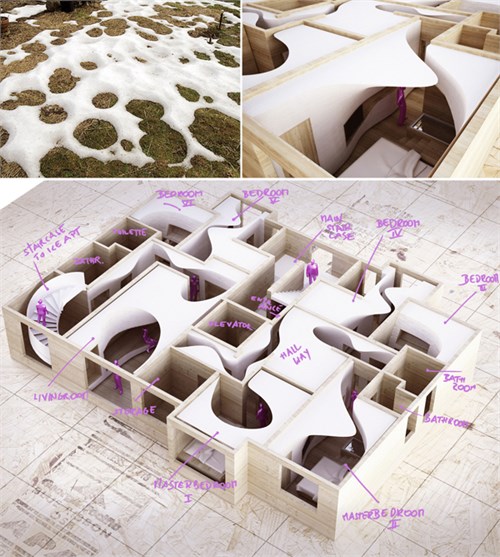
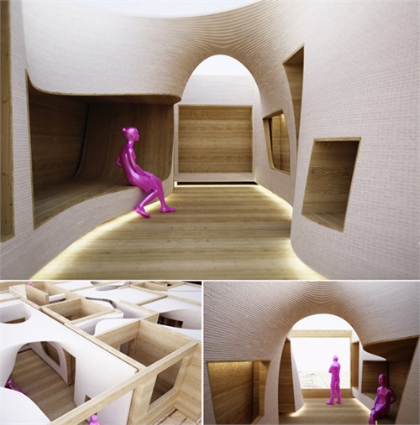
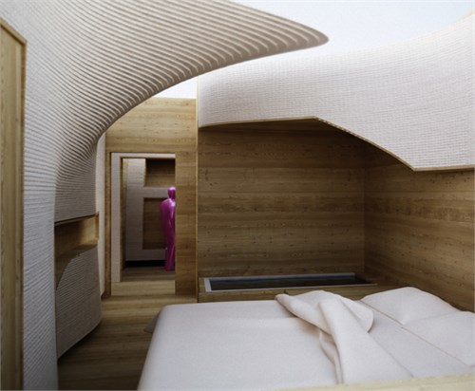
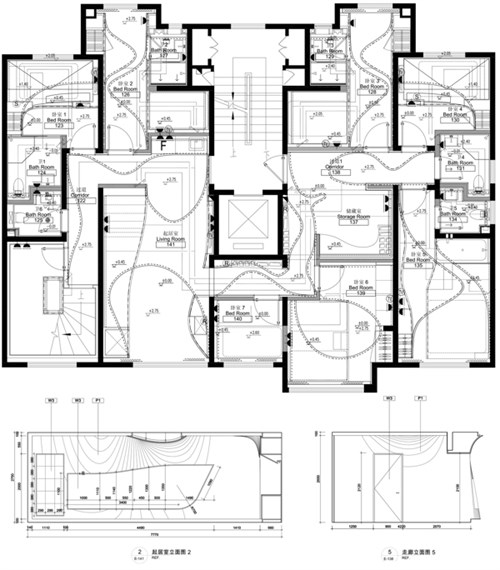
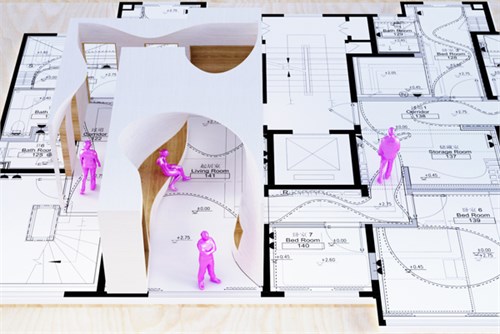
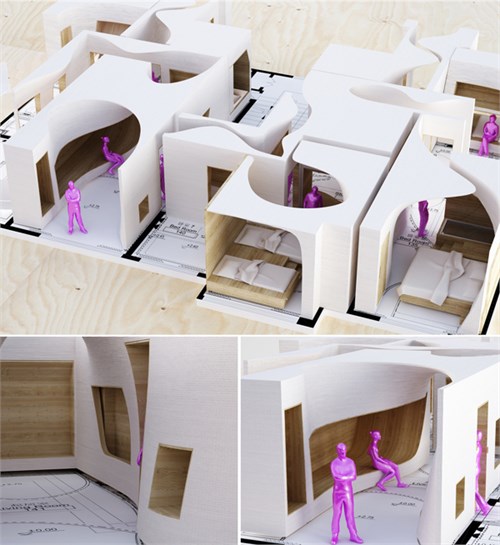

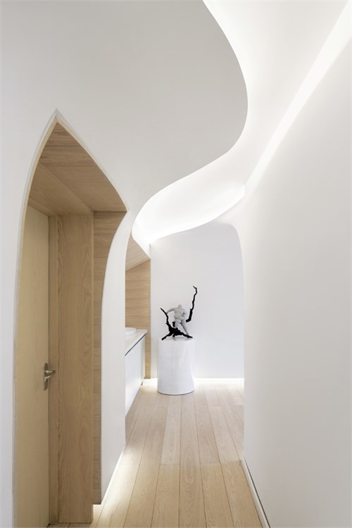
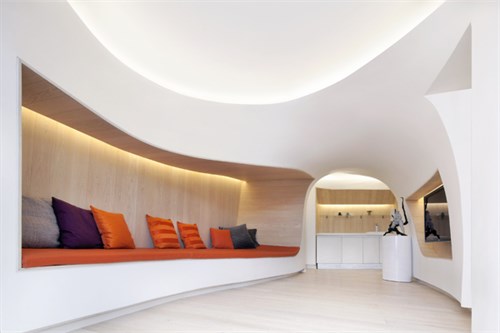
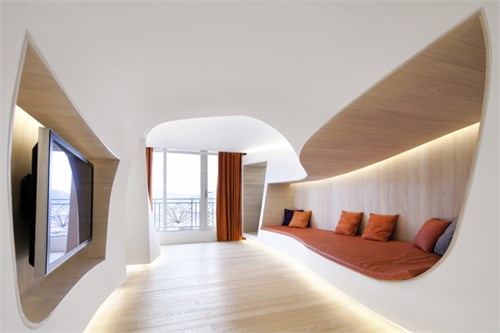
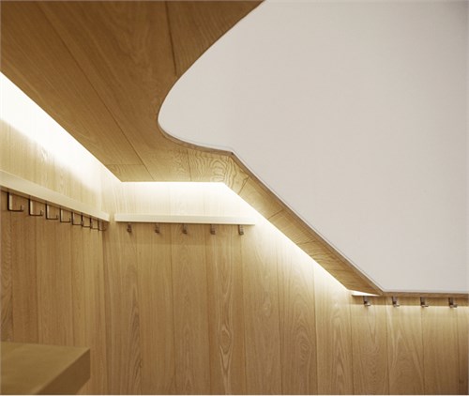
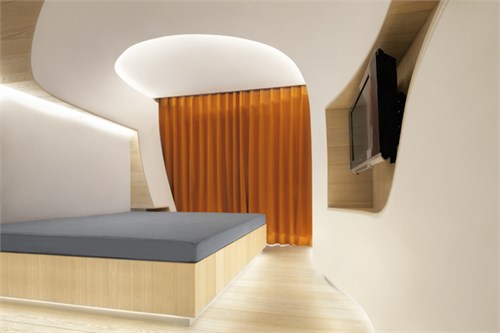
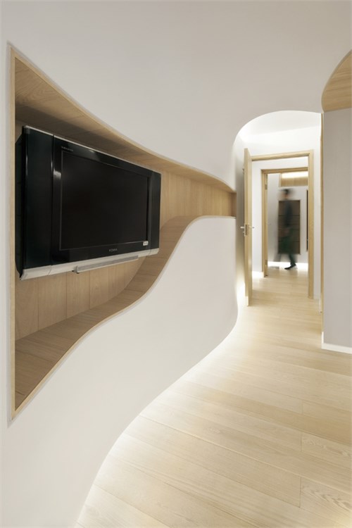
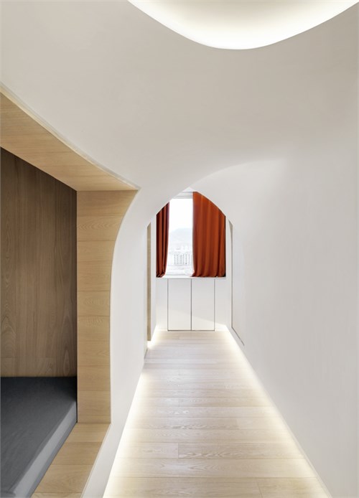
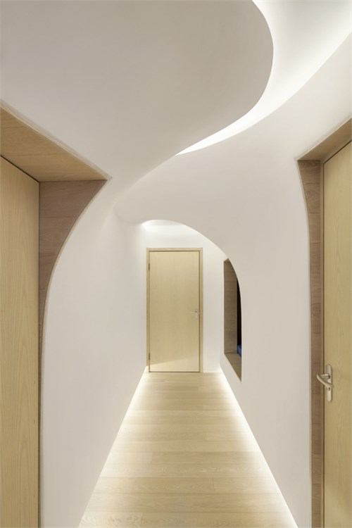
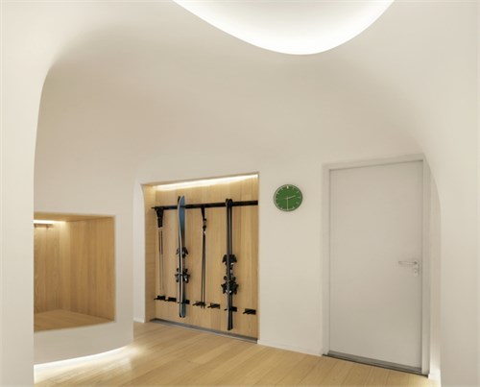
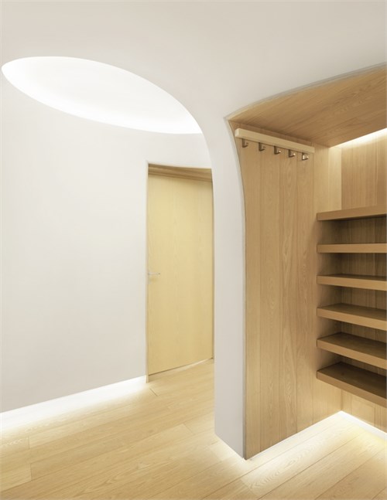
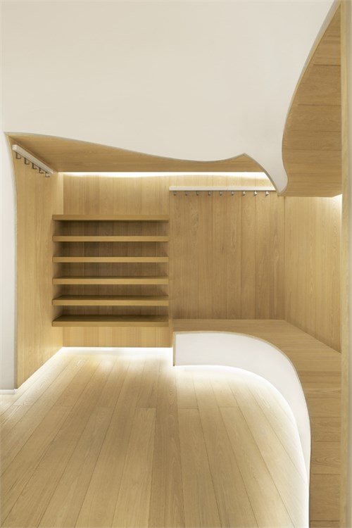
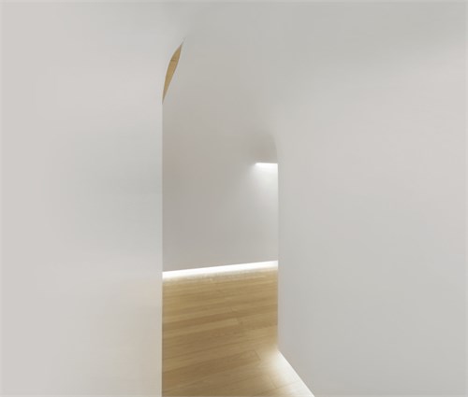
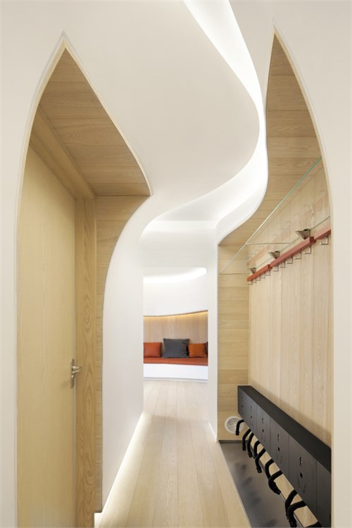
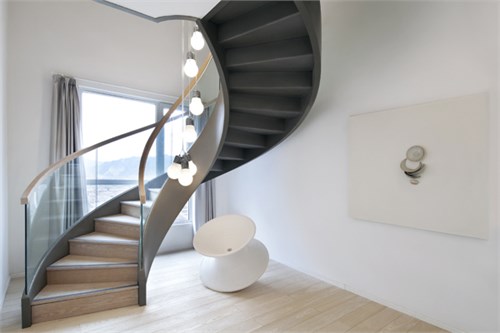
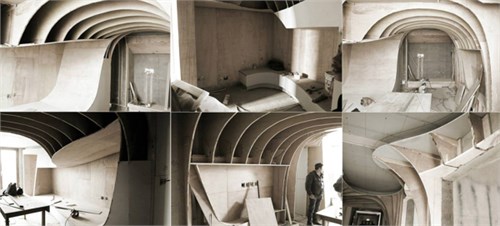
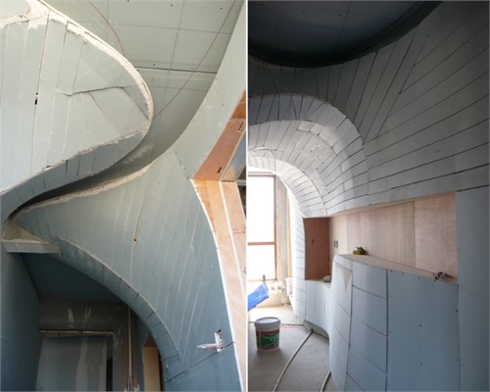
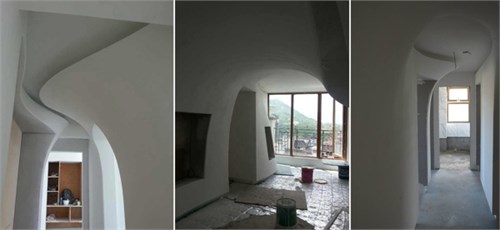




所有评论