姓名(Name): 李 吉 (LI JI )
學校名稱(Name of University):东北师范大学(Northeast Education Normal University)
设计寄望:
在我们的身边存在着许许多多需要我们去帮助的人,残疾人就是需要我们去关心和关注的特殊人群,他们可能没有双手,他们可能看不见一点光明。他们可能一个字也无法表达,但他们依然有一颗与我们同样火热的心,他们也渴望着能为我们,为大家做出自己的一份贡献。
让我们用爱的双手来设计,关注一下我们身边的特殊人群,或许您的一点观爱会换来无限的方便,可能您的一点点关注会带来无限的希望。
只要人人献出一点爱,世界将会变成… … ”
Futher design: There are many people around us need help and the disabled is special groups that we need to care and take attention. They may do not have hands, they may see a little light and they may can't express a word, but they still have a hot heart the same as us. They also eager to do for us and make a contribution. Let us use hands of love to design and pay attention to the special groups around us. Perhaps your love will get unlimited convenience, a little bit of your attention may bring infinite hope.“As long as the everyone give a little love, the world will become”
作品创意说明:
本案以盲人书籍专卖店为切入点,试图通过对盲人消费对象的分析,进而处理和探索盲人空间设计,通过对正常人的视觉,听觉,嗅觉,味觉,触觉等五感的分析并与盲人加以分析比较,本案空间设计主要强调了空间中的人的触觉和听觉,进而弥补盲人在空间中的不便,另一方面考虑到非盲人消费者的介入,空间中并没有用常规的盲人空间中的盲道设计,而是在立面和顶棚上利用凹凸纹理和多组排列不同的水晶吊灯来强化空间的触感和听觉,在设计理念上来满足盲人空间的使用,又避免非盲人使用者在空间使用中的不便。
在总体的空间规划上采用近似简单的圆形几何图案,通过对于、两个圆的切割,变形,组合来完成空间的总体规划,貌似无序凌乱的线条加以理性的重组。同时,:圆“具有很强的方向感和前进性,借助墙面的凹凸造型,扶摸空间亦可以达到从入口到出口的循环,并借助“圆”的无棱角,避免空间中的障碍设施给盲人带来的不便
Instruction of design Creativity:
This design uses blind books store as a breakthrough point and try to process and explore the blind space design by analyzing the characteristics of a blind consumer. Through the analysis of the five senses (normal vision, hearing, smell, taste, touch) with the comparison of blinds, this space design mainly emphasis touch and hearing in space and consequently make up for inconvenience of blind people in space. In addition, considering the intervention of the blind consumers and the lack of space lanes conventional design for blind people, we use convex texture and groups of different arrangement of crystal droplight to strengthen the tactility of space and hearing to meet the requirement of space use for blind people, and avoid the blind users’ inconvenience in space using.In the space of the overall layout, we use approximately simple circular geometrical design. By cutting, reformatting, combining two circles to complete the overall plan of space and restructure seemingly disorder messy line in a rational way. At the same time, circle "has a strong sense of direction and progression with the aid of metope, which help people to touch concave and achieve the entry to export cycle. As the "circle" of have no sharp edges, we can avoid the obstacles to the inconvenience of. blind space facilities.
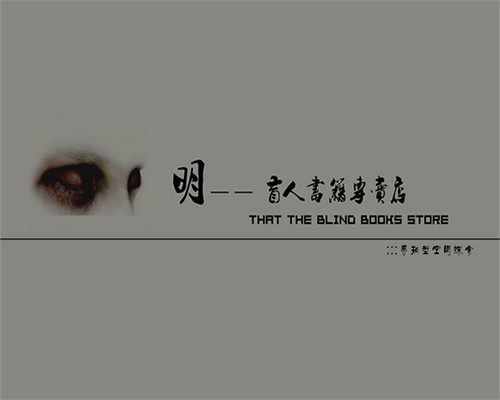
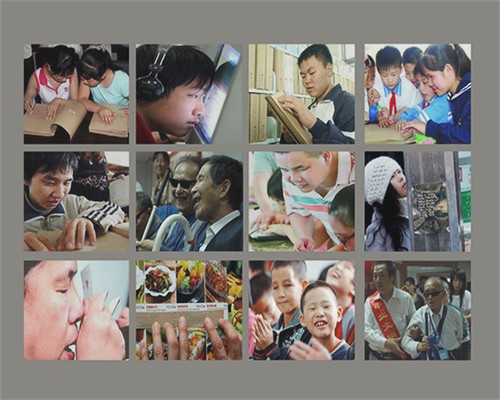
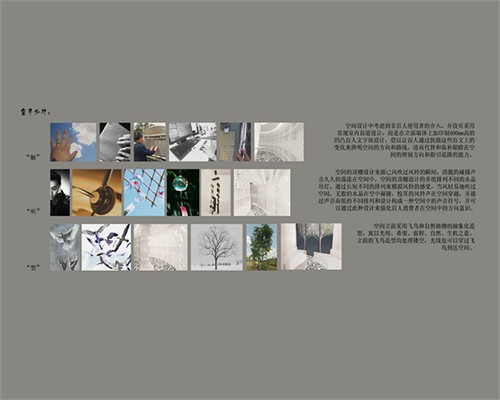


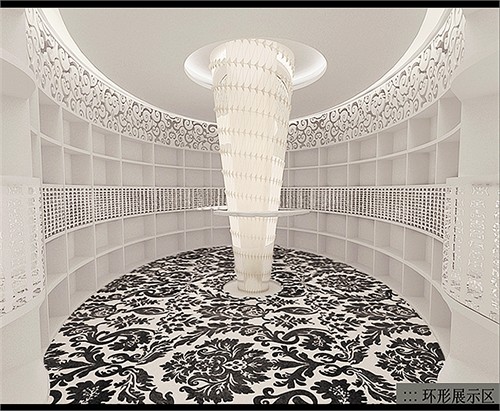

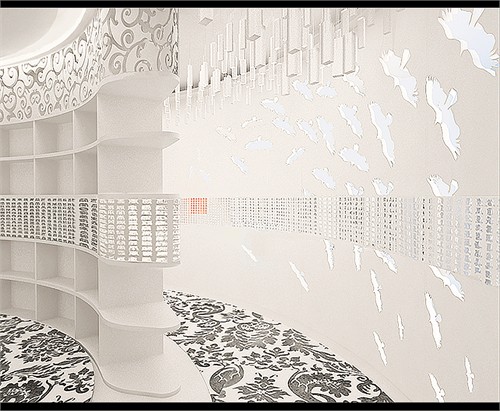
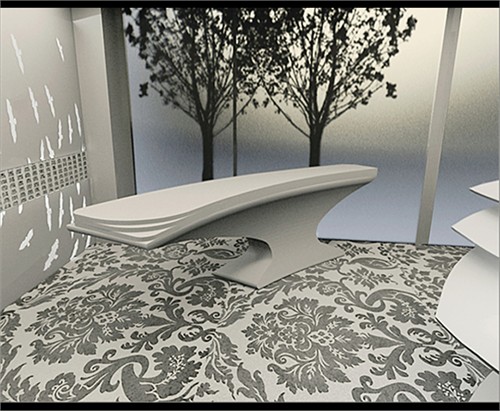
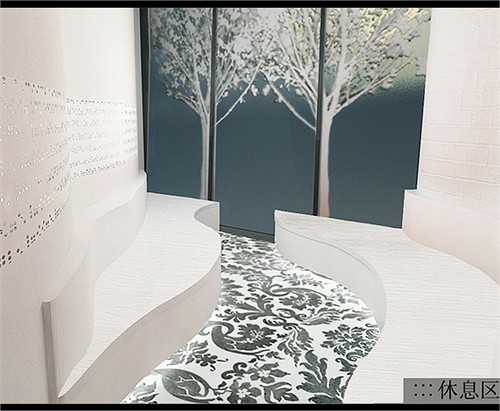




所有评论