波兰弗罗茨瓦夫一栋历史建筑中的29平方米公寓获得了DOFA’12室内设计头奖。
这个公寓如此之小,因此最大化的利用空间并创造出一个独立的卧室是首要解决的问题。
小公寓的天花高3.7米。因此设计师在走廊和浴室的上方做出一个层高1.35米的睡眠区。走
廊高1.85米,一侧是通高的衣柜。剩下的空间,将厨房,餐厅和客厅融合成为一个区域。
最后为了给人房间还有其它空间的感觉,在一侧的墙上安装了一个假门。
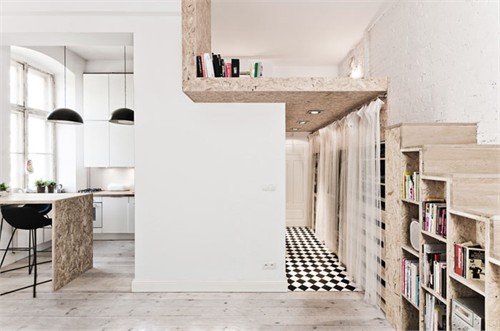

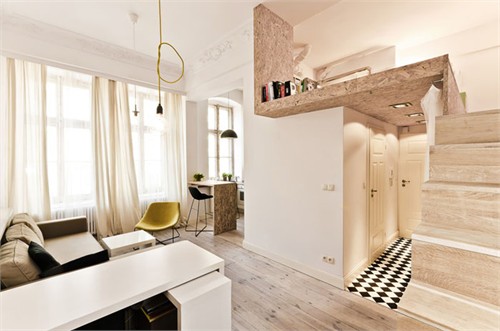

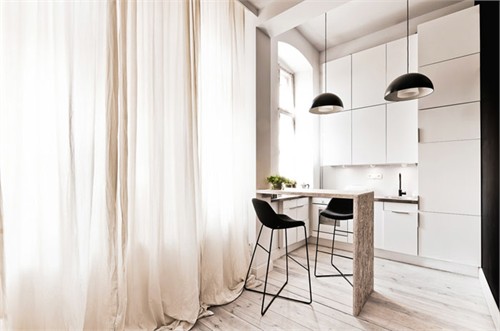
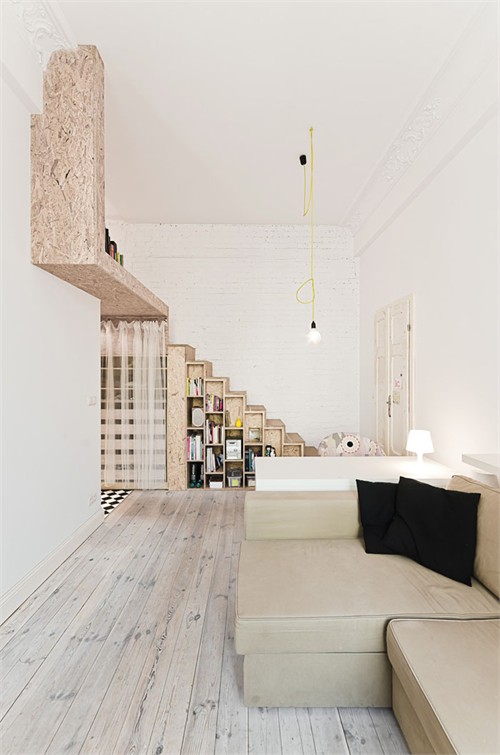
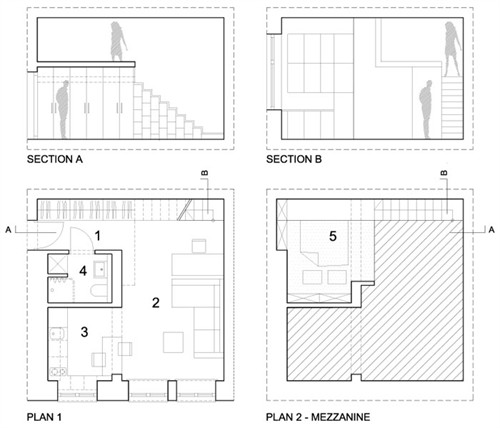
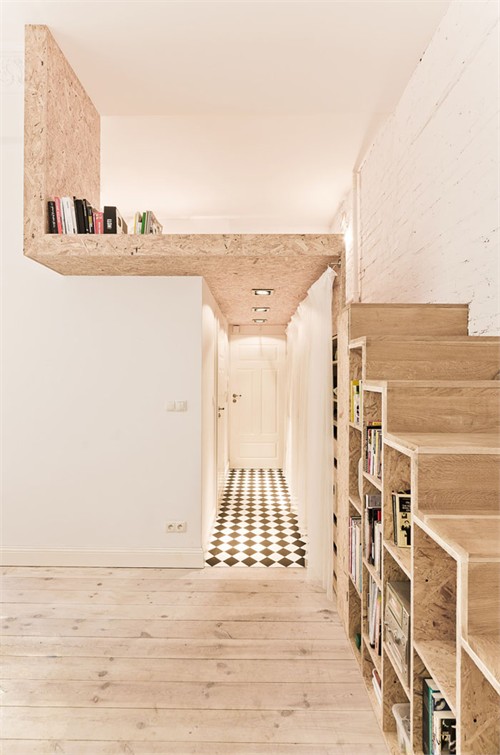
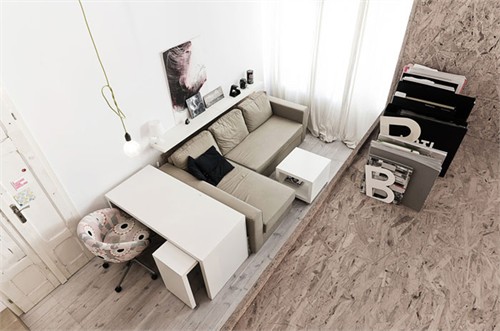
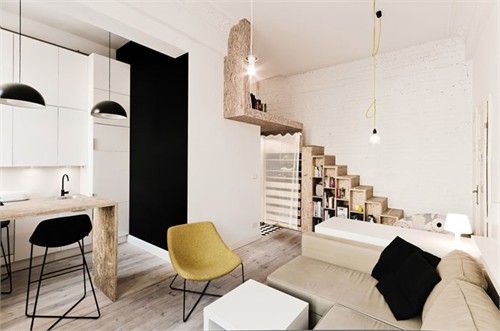
29sqm – tiny apartment in a historical building in Wroclaw, Poland.
29 sqm is a rather small space to live in. Therefore the priority of this makeover was to
maximize the space and to create an independent bedroom. The ceiling at 3,7m didn’t
allow the designer to create two equivalent levels, but it was possible to build a semi-
mezzanine. Above the bathroom and the hallway there is a huge bed area 1,35m high,
whereas above the wardrobe there is a passage 1,85m high. Moreover, to increase
space, the living room, kitchen and dining area are combined into one room.
Additionally, to deceive senses, a blind door was put on one of the walls.
1st prize in DOFA’12 “Interiors & Design” contest.




所有评论