项目类别:办公空间 对内-管理型 项目地点:内蒙古 包头 主设计师:龚立群
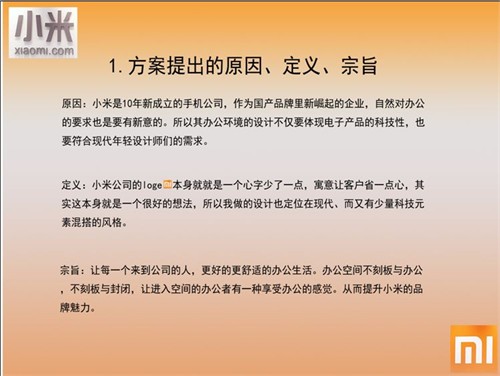
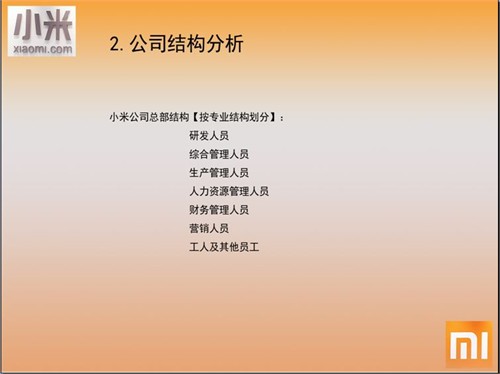
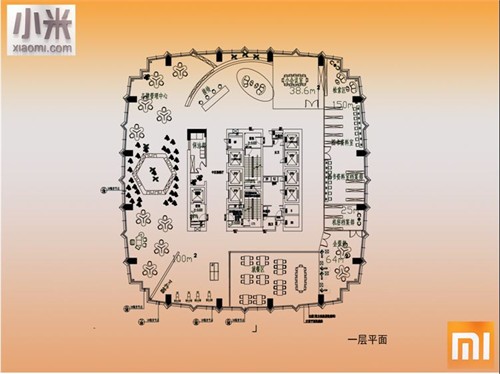

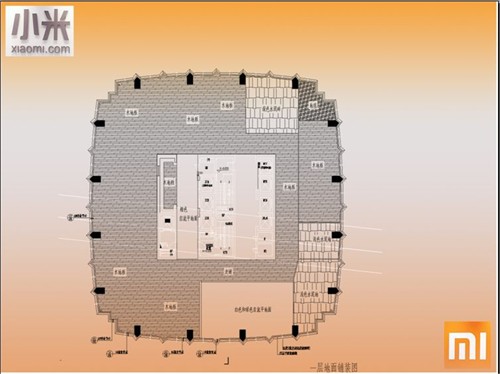
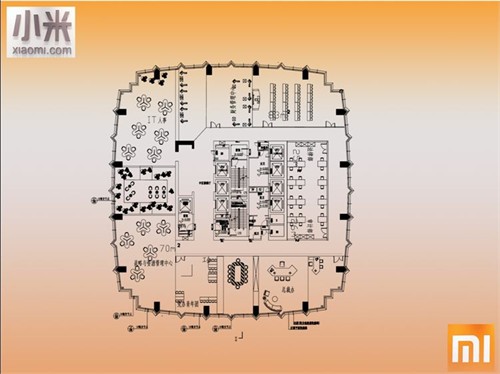


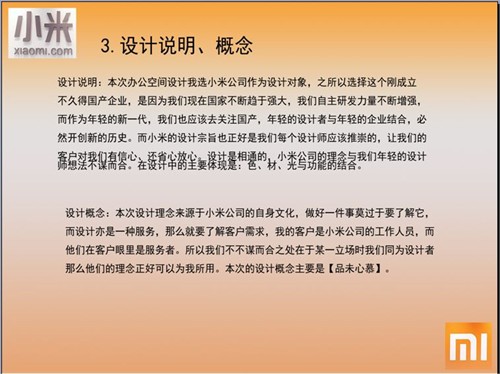
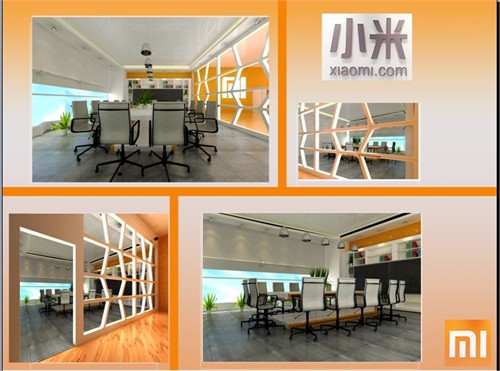
The small conference room
Hue analysis:
The space mainly uses the main tone millet company logos, orange, white, to create a clean and tidy environment.
Spatial resolution:
The conference room and outer space with hollow partition separated, the room private and not penetrating. Combined with modern projection equipment and lively atmosphere. Large bright window so that the whole environment fully lighting. To make the whole meeting with green environment more comfortable.
小会议室
色调解析:该空间主要采用小米公司标示的主要色调,橙白为主,营造了干净整洁的环境。
空间解析:
会议室与外部空间用镂空隔断相隔,整个会议室私密而不失通透。现代投影设备与书柜的结合活泼了气氛。大而亮的窗使整个环境得到充分地采光。加以绿植的配合使整个会议环境更加舒适化。

Staff restaurant
Hue analysis:
This restaurant color consistent with the whole office environment hue, but added fresh wood color and green, the whole space is very comfortable.
Spatial resolution:
The entire space take free zone meal form, can be their own meal here enjoy, green to give people relaxation feeling, make the staff here to enjoy the meal time, forget the fatigue. Provide self-service coffee and drinks. Transparent curtain wall to make a panoramic view.
员工餐厅
色调解析:
这个餐厅大色调与整个办公环境色调一致,但加入了清新木头色和绿色,整个空间是非常舒适的。
空间解析
整个空间采取自由区餐形式,也可以是员工自己代餐来此处享用,绿色给人放松的感觉,使工作人员来到此处只享受用餐时刻,忘却疲惫与劳累。提供自选咖啡和饮料。通透的幕墙使美景尽收眼底。
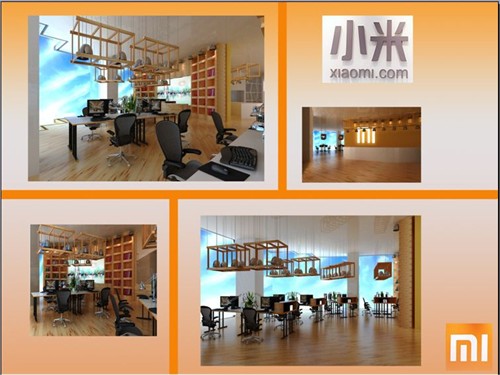
Open office area
Hue analysis: the overall tone continue dominant hue.
The analysis of materials: ground material with wood flooring, furniture are wood color.
Analytic: open space is a form of modern office pursuit. This space more affinity, make better communication between employees and superiors. This space is full of clever. Droplight not to stick to one pattern with wooden frame and light metal material enriched from the change of texture. The whole space lighting is also very good. And wooden bookshelf also increased the white area, meet the regional meetings as required.
开敞办公区
色调解析:整体色调继续延续主色调。
材料解析:地面材料采用木地板铺装,家具一律木色。
空间解析:开敞空间是现代办公追求的一种形式。这种空间更具亲和力,使员工与上级之间更好的沟通交流。这种空间充满灵动性。吊灯不拘一格采用木框架和亮金属材质从质感上丰富了变化。整个空间的采光也非常好。而木质书架也增加了白板区,满足该区域会议所需。
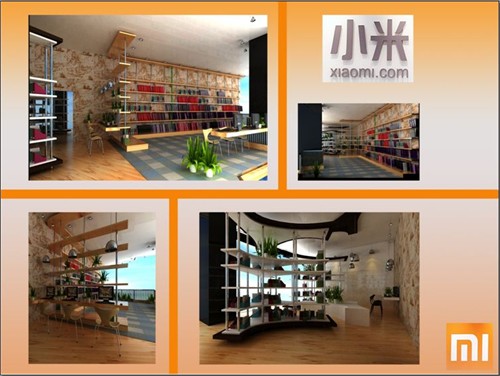
Employee reading room
Hue analysis: in the original basis of bold color with black, coffee, and makes comparison with white, with green plants, dark tartan carpet, make the space lively and not cool. Black blackboard can graffiti increase the fun.
Analytic space: space flexible layout area, special cyber source library, literature retrieval and paper area. People in different parts of the district required.
员工阅览室
色调解析:在原有色调基础上大胆加上黑色、咖色、并且使之与白色对比使用,配以绿植,暗色格纹地毯,使空间活泼而不失冷静。黑色为黑板区可以涂鸦增加乐趣。
空间解析:空间的布局灵活有检索区、专用网络资源库、以及纸质资料文献区。大家在不同地区各区所需。
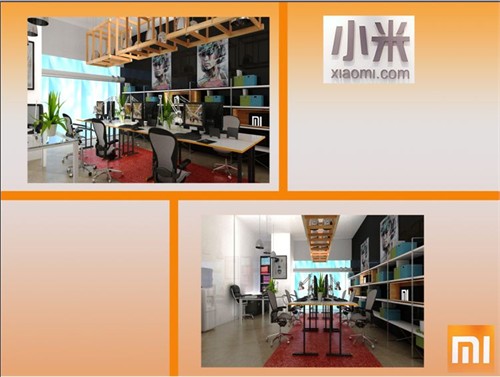
Closed the office area
Hue analysis: the overall tone to unity and the overall style. But increase the size of glossy black paint wall, make whole space not depressed.
Analytic: the whole space is relatively open space agency has a certain confidentiality, and also the function of the space required, the entire space from the material and color of the collision also reflects the vitality and creativity of young companies.
封闭办公区
色调解析:整体色调继续与整体风格相统一。但增加大面积黑色亮面漆墙,使整个空间不压抑。
空间解析:整体空间相对开敞空间局有一定的私密性,也是空间的功能所需,整个空间从材质和色彩的碰撞也正体现了年轻公司的活力与创造力。
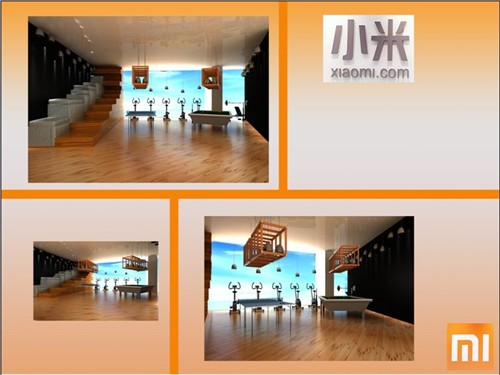
Employee gym
Function and the existence necessity analysis: in this office space in the gym is indispensable, high intellectual labor after the inevitable need to relax, so that the environment can improve staff office efficiency. I always believe that, strong physique is all capital
员工健身房
功能及其存在必要解析:在这样的办公空间中健身场所是必不可少,高智力劳动后必然需要放松,这样的环境可以更加提高员工办公效率。我一直相信,强健的体魄才是一切的资本。
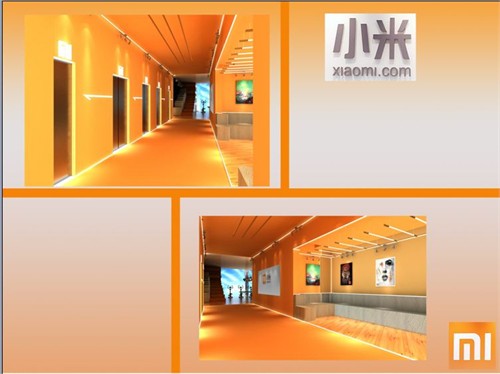
The elevator entrance walkway
The whole space analysis: the space as aisle space, I use of color is bold, use orange and a lot of light, to impress people, let people can enter the first sensory feel the charm of science and technology. The corridor is not need long-term residence area, this color is also a psychological hint.
入口走道电梯间
整体空间解析:该空间作为走道空间,我的色彩运用比较大胆,运用橙色及大量灯光,目的是给人留下深刻影响,让进入得人可以第一感官的感受科技魅力。而走廊过道也是不需长期停留区域,用这种颜色也是一种心理暗示。
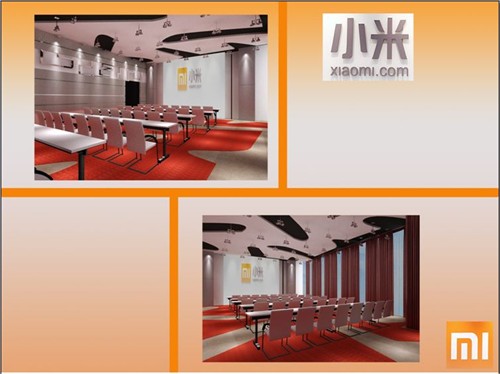
Club style conference room
The meeting room is distinguished from the main space, color more bold, meeting often give a person a kind of feeling, a nightclub style but also for the majority of young people's psychological needs. The entire firm has a bright spot.
夜店风格会议室
会议室区别于主空间,色彩更加大胆,会议多半给人一种压抑之感,而做成夜店风格也是为了大多数年轻人的心理需求。使整个公司有了亮点。
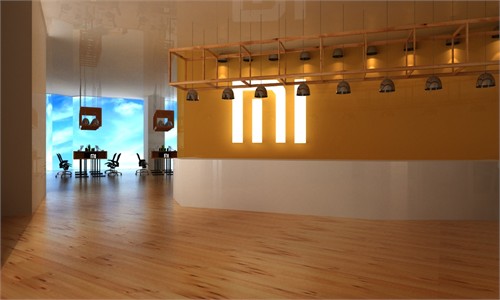
The reception area
The reception area is out of the elevator after the first sight, but the space elevator is more comfortable than previously.
接待区
整个接待区是走出电梯间后最先映入眼帘的,但这个空间比先前电梯间更加舒适。
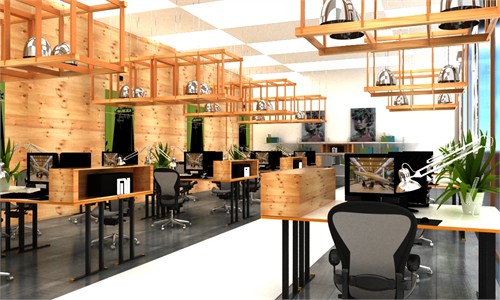
Regional office space
The spatial bright spot is that each desk there is individual marking, convenient connection.
区域办公空间审计处
空间亮点在于每个办公桌都有个人标示,方便联系。

Regional office space
The spatial bright spot is that each desk there is individual marking, convenient connection.
区域办公空间审计处
空间亮点在于每个办公桌都有个人标示,方便联系。




所有评论