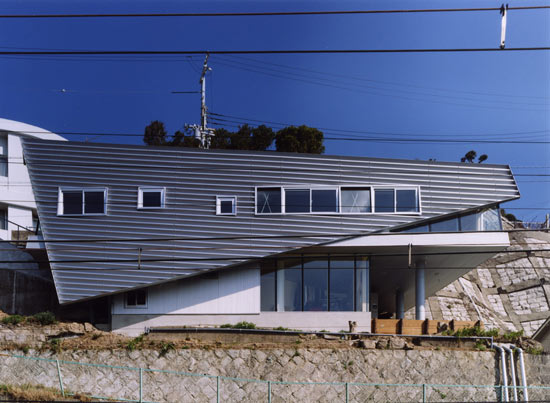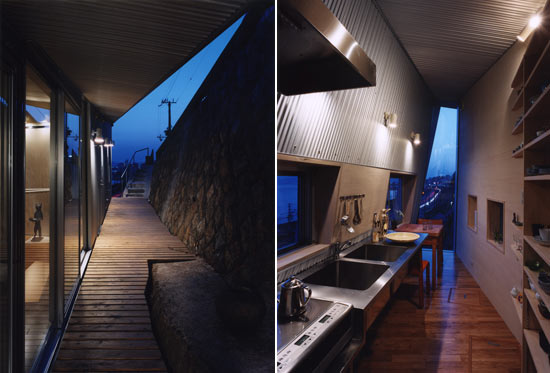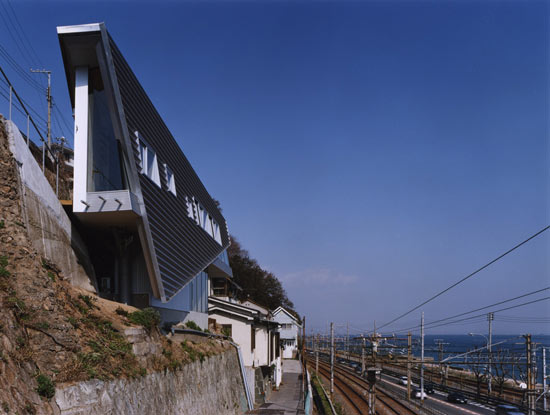rooftecture s’ is a house project by japanese architect shuhei endo. the dwelling is located in shioya tarumi-ku
kobe, hyogo-prefecture, japan. perched on a stepped slope, the structure covers 65.7 sq. m. inside, a couple
lives on two floors that are spaced slightly in front of the stone retaining wall, sheltering their home. the front
façade and roof are merged together with a sheet of metal that is folded over and tilted on an angle. while the
home tries to overcome the constraints of the slope, it is definitely spatially defined by its relationship to it.
博客公告
淡淡的
一切都是淡淡地
一切又是轻轻的
我,你,他,她
在一定轨迹上
巡行
可谁又感觉到
那淡淡的
人生是多么
的清新还是混浊
我也不明白
但我知道亲人
朋友
的情谊
是淡淡与绵长的......
愿与对建筑设计、工业设计、室内设计、 平面设计 ,
绘画书法篆刻等爱好平淡而有见地的朋友;
学习、交流共进与合作。
联系方式:QQ:404980183 曲辰民
日志分类
- Bowen&Associates(49)
最新评论
统计信息
博客:217
篇
评论:26
访问:正在读取...
评论:26
访问:正在读取...
日志
Architechure Design
(2008-12-05 22:02)
标签:无
前一篇:家具设计能带给人们快乐!4
后一篇:工作过程草图
登录发表评论






所有评论