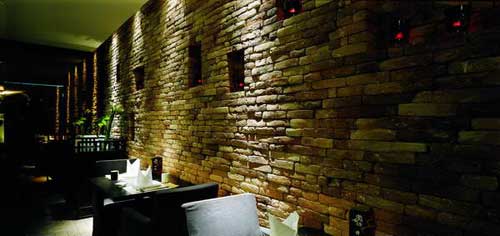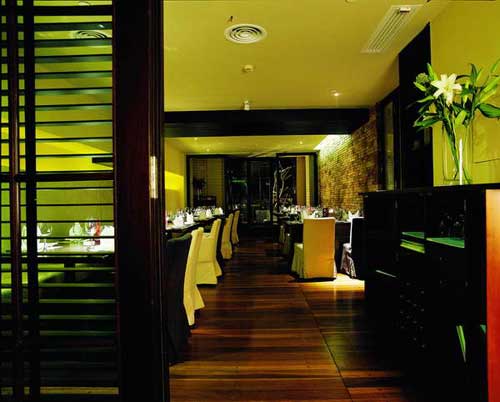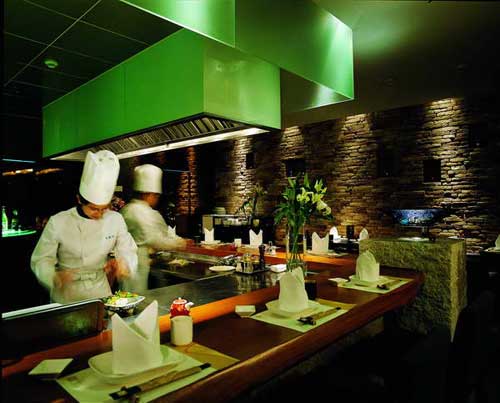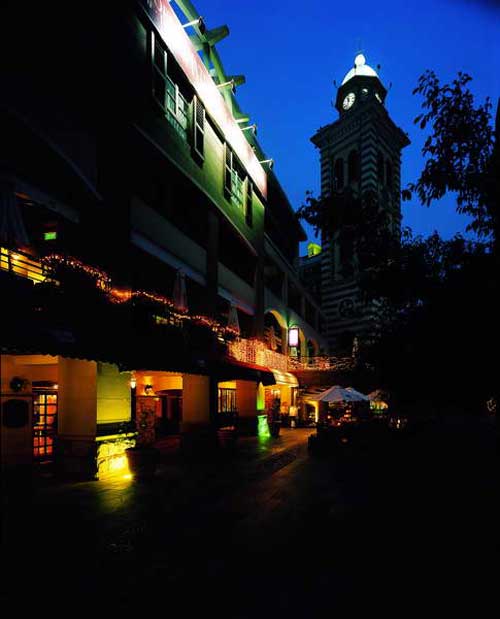
PRINCE CAFÉ 麦膳坊 Located in a Portofino residential area surrounded by high clock towers and banks of small lakes, the two-storey Prince Café is embraced closely by a Mediterranean style natural surroundings with an air of nobility and tranquility. Despite its remarkable surroundings, the limitations of existing architectural space inside the Prince Café are big challenges for restaurant operation, the first floor space too loose and the second too expansive. Is there any solution? Yes! The solution lies on the interior design of the restaurant, which is critical factor for success in contemporary restaurant service industry. In this case, as you may have seen from the images, the first floor space is broken up by an appealing open display kitchen zone at the left side of the main restaurant entrance, and a dimmer-controlled spotlighting bar zone at the right side with a full-area built-in wine cellar beside the widow. The bar zone space is featured by a well decorated bronze stove which conceals the existing architectural column. The two zones are naturally connected by a simple, stable and warm wall of crossed brown and yellow raw bricks, setting up a basic theme for the restaurant: comfort and relaxation. In a dining atmosphere with well-arranged rows of lovers dining tables below the brick wall and with spotted candle light beams on the dining, customers will be easily won over, reassured and tempted to call in again. Through the fine designed spinning stairs, customers can reach the second floor of the restaurant. Compared to the first floor, the second floor is expansive, a nice place for parties and feast dining. With the similar mood of main wall of raw bricks and wood finishes, the second floor inherent the style of the first floor, but it’s also featured by new design elements like crystal lamps, large floor windows and semi-circle extended balcony . In such a graceful dining environment full of warm lights and enjoyable outdoors views, customers will surely have a good time dining here.. Now we can see that how the designers have made a good solution out of a challenging existing architectural space through a rational and subtle planning of interior spaces. The Prince Café is unique in its design style but very functional for restaurateur operations. Customers will surely have a fantastic and unforgettable experience dining in such a graceful ambiance of the Prince Café. 麦膳坊PRINCE CAFÉ 这间餐厅隐匿在一个充满意大利波托菲诺风情的高尚住宅区内,高高耸立的钟楼,柔美宁静的水岸,悠悠地散发着地中海的迷人气息,这一切为餐厅的定位提供了依据。设计师敏锐地捕捉到了餐厅所应具有的双重内质,正如餐厅的名字一样,英文名透露着尊崇与高贵,中文名又蕴含着自然与闲适,这份贵族气韵的恬淡令餐厅完美地融合在了周边环境之中。整间餐厅分为上下两层。一层由两个左右错落的零散空间构成,原建筑空间的局限性给经营带来了诸多考验,但设计师趋利避害,反将空间营造得有声有色。日式开放厨房被巧妙地安置在入口一侧,不仅使宾客甫入餐厅便可感受到健康时尚的就餐氛围,同时也保证了良好的入口视线。透过开放厨房,一面褐黄相间的砖墙立时映入眼帘,它质朴、沉稳、亲切,将左侧的开放厨房区与右侧的酒吧区自然地衔接起来,鲜明地确立了空间的休闲基调。砖墙下设置了一排情侣餐桌,摇曳的烛光,燃点出意大利式的浪漫情愫。酒吧区采用点光源照明,刻意控制了光线,恰分地烘托出空间气氛。临窗一面设置了一整壁酒架,大大提升了空间品质。而酒吧区中央原有的建筑柱也被乔装成铜质的火炉,成为空间的一大亮点,足见设计师的缜密心思。由精巧的旋转楼梯,可达餐厅二层。较之一层,空间相对开阔,适合多人聚会。二层依然用陶砖打造主体墙面,配合木饰,使上下空间保持在统一的风格中。与此同时,这里也增添了新元素——婀娜的水晶灯,一改往日的富丽之态,以清丽脱俗的优雅之姿带出宜人的用餐光线。特意设置的大面积落地窗,令室内的宾客能够饱览室外的绝美景致。而半圆形的露台,更可为宾客提供进一步亲近自然的就餐方式。设计师在餐厅的整个设计过程中,注重对原建筑空间的改造和利用,结合餐饮流程,合理地规划出各个功能区域,层次分明,紧凑有序。餐厅所营造出来的独到情致,细腻绵长,耐人寻味。









所有评论