TEK contains an almost urban mix of programs with no obvious hierarchy. BJARKE INGELS GROUP proposes to organize the shops and showrooms, offices and hotelrooms, coference rooms and exhibition spaces, restraurants and gallaries along an internal extension of the pedestrianized street to the south. To remain within the site and the maximaum building volume, the public street is colied up in an ascending spiral leading from the ground floor to the roof garden. The spiraling streetof media programs is consolidated into a 57*57*57m3 cube of program permeated by a public trajectory of people life, The cube is finished in concrete lamellas serving as slar shading as well as public access. The lamellas recede inwards forming a generous public staircase allowing the public to walk into facade and all the way to the roof. At the roof of the cube, the trajectory expands forming a big informal public arena, All restaurant in the penthouse floor open to the arena making it a natural gathering point for Taipei teenagers for social hangout and informal performances.
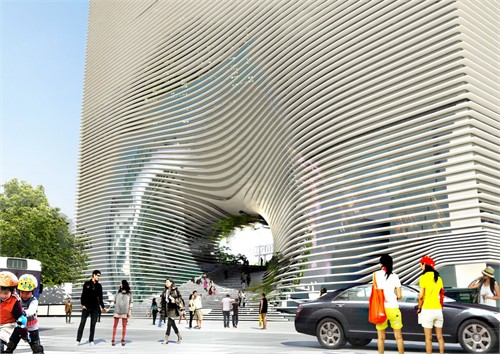
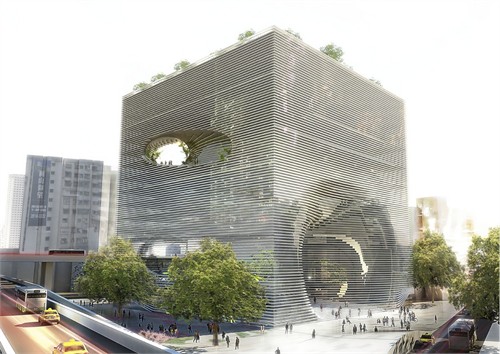

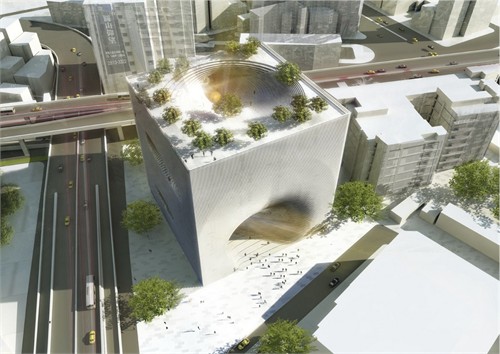
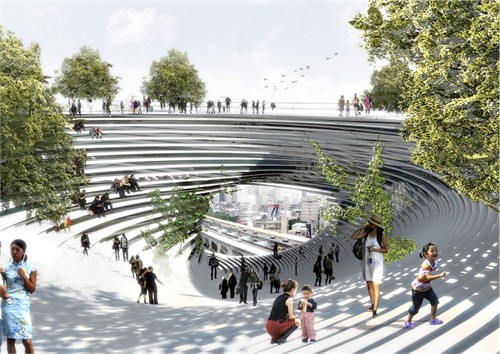
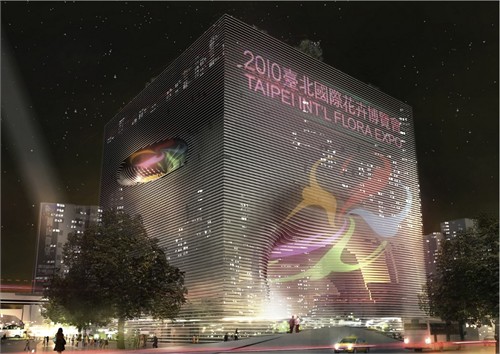

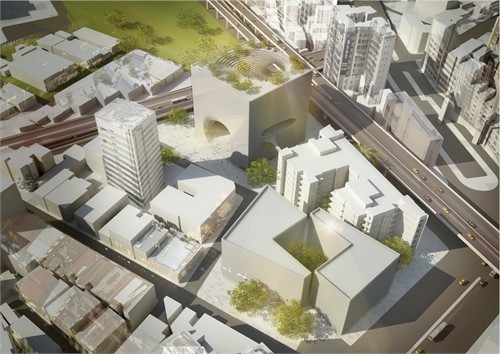

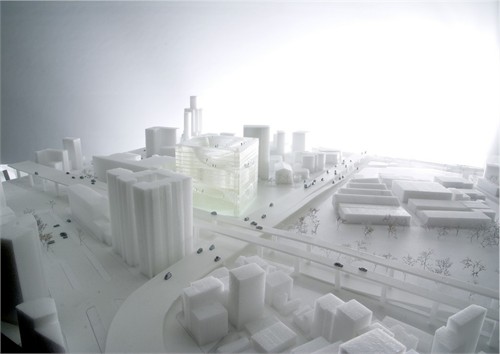
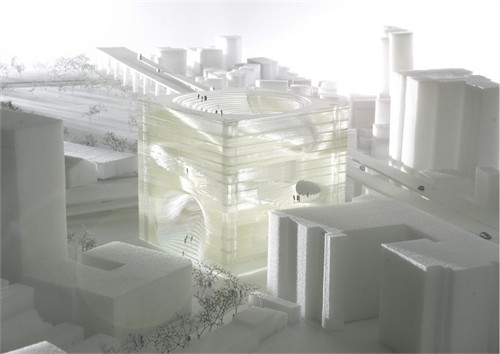
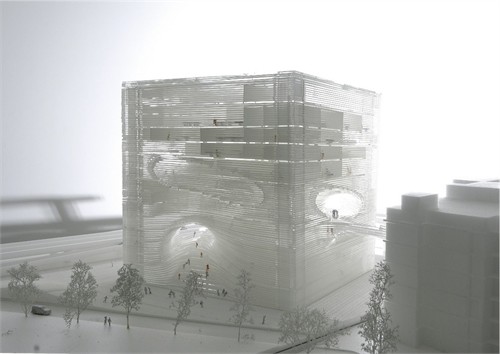
每个设计的设计过程也是值得重视的地方。设计过程体现了设计师的思考过程和方案一步一步成熟的过程,其中当然会有很多值得学习的地方。
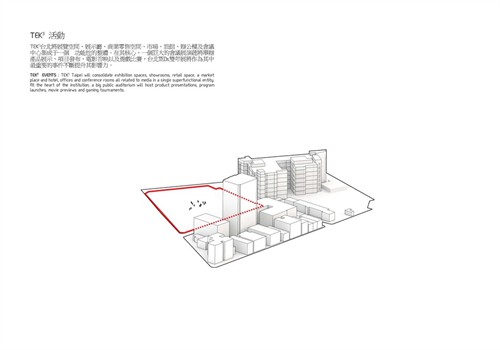
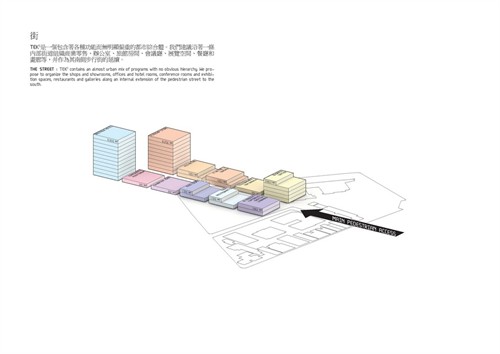
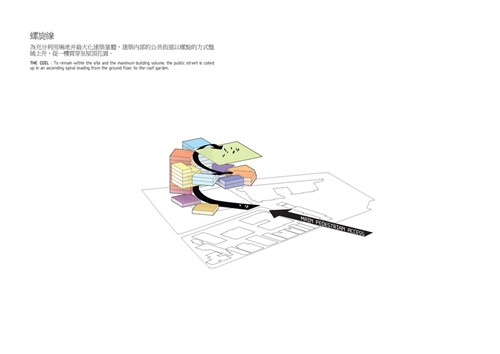

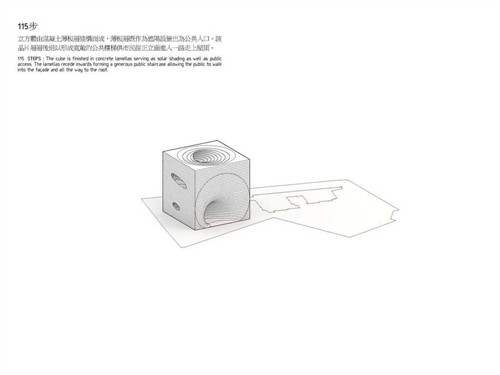
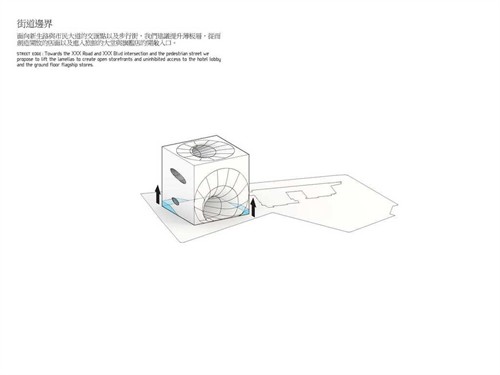

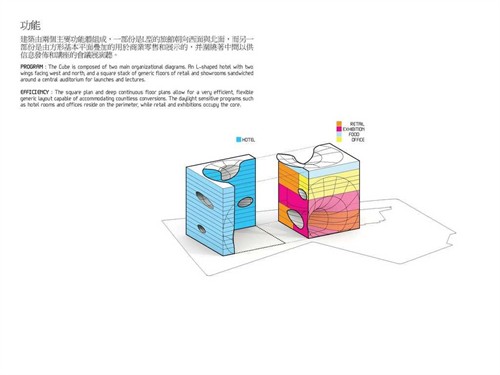


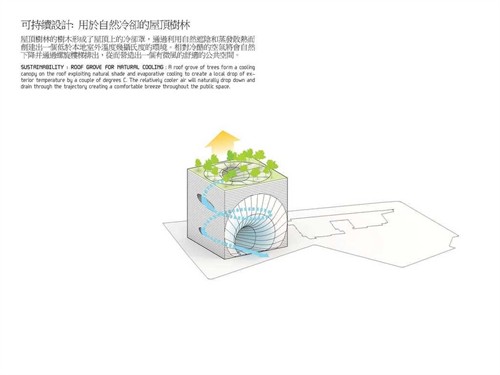
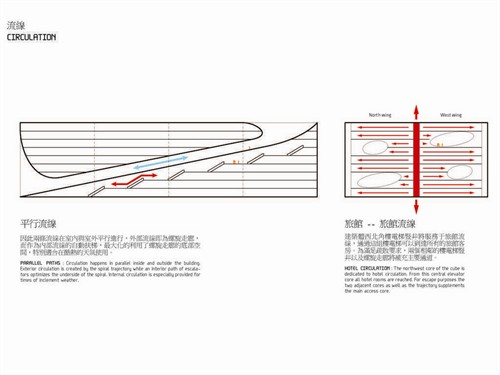
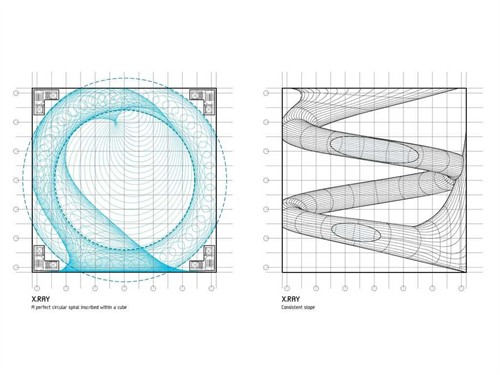
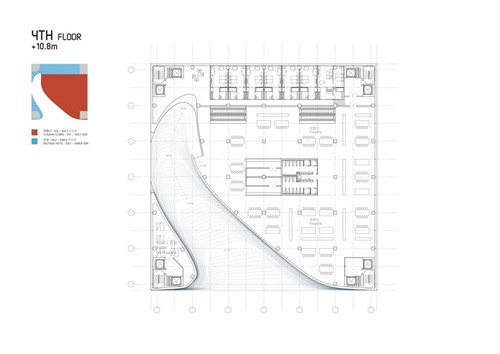
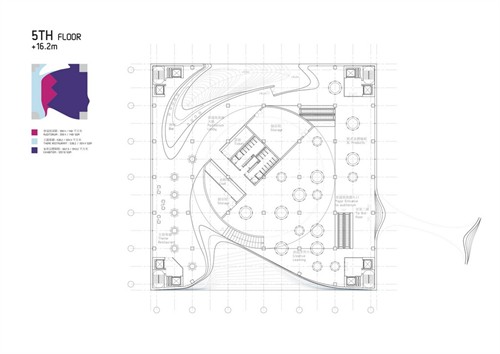
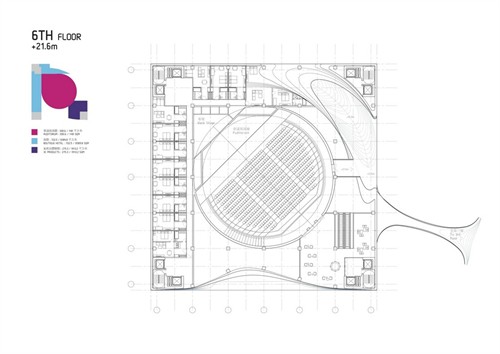
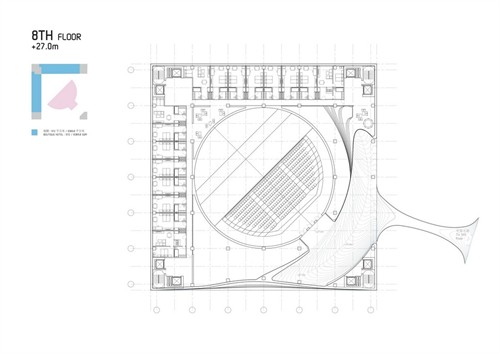




所有评论