FA Law Office by Chiavola + Sanfilippo Architetti

This office for a law firm in Ragusa, Italy, by Chiavola + Sanfilippo Architetti has a translucent faceted wall framing the waiting room
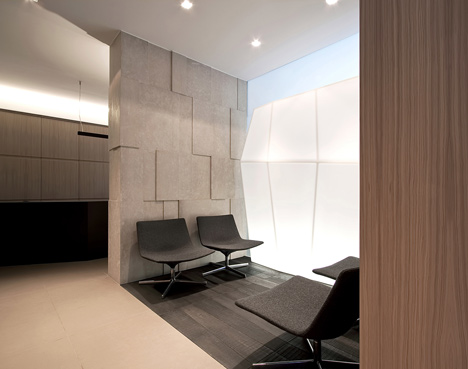
The refurbishment project involved opening up the plan of F A Law Office and cladding the remaining structural walls in wood panels, stone slabs and bespoke wooden cabinets.
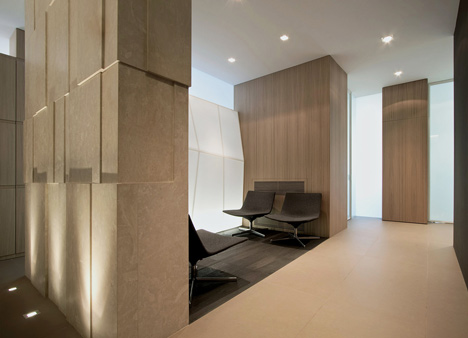
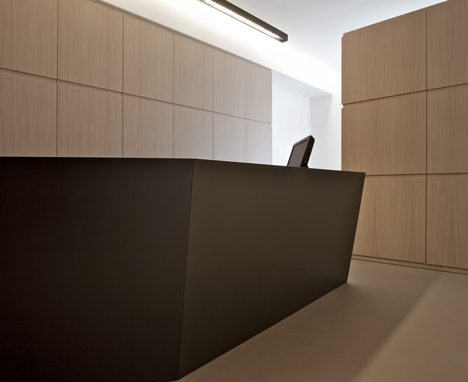
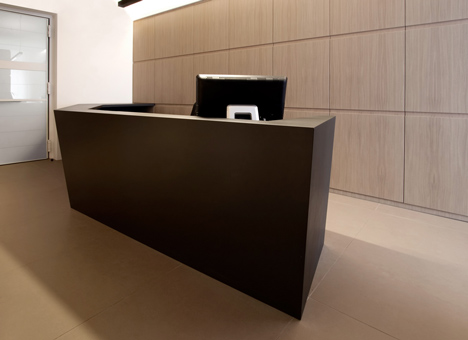
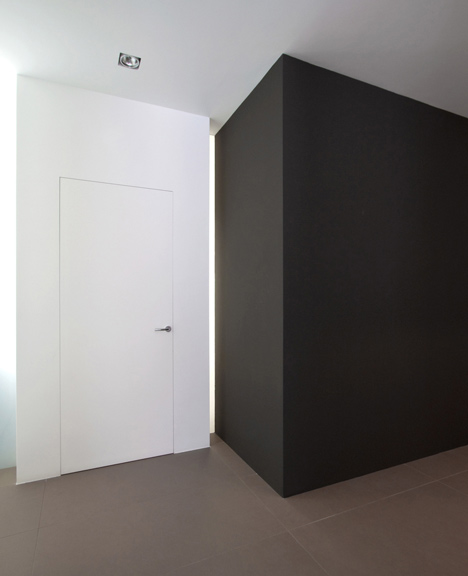
The previous office was subdivided in three sectors by two structural walls. This rigid tripartition has been resolved by absorbing the walls into free ‘objects‘, placed in order to organize the whole space into functions.
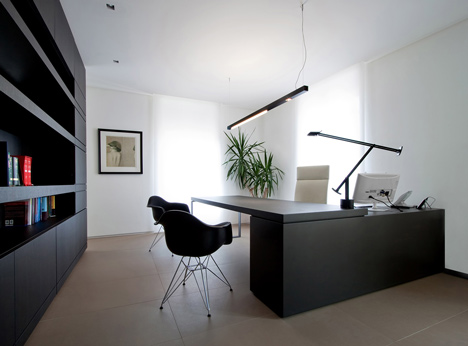
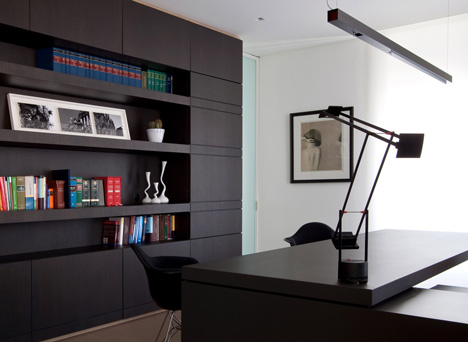
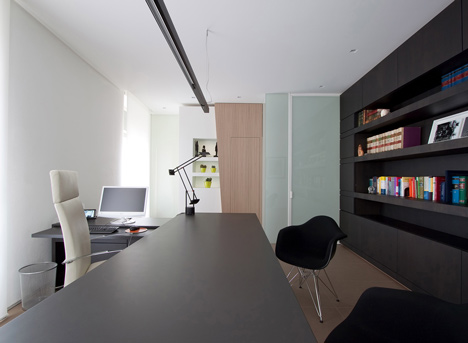
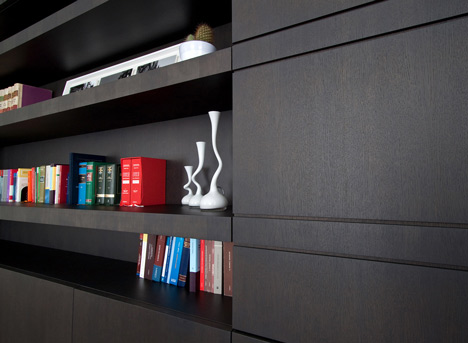
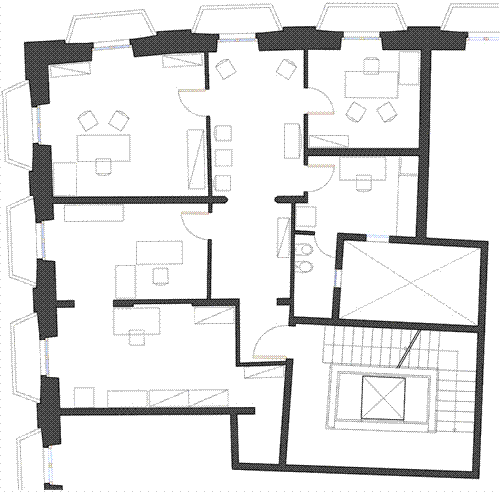
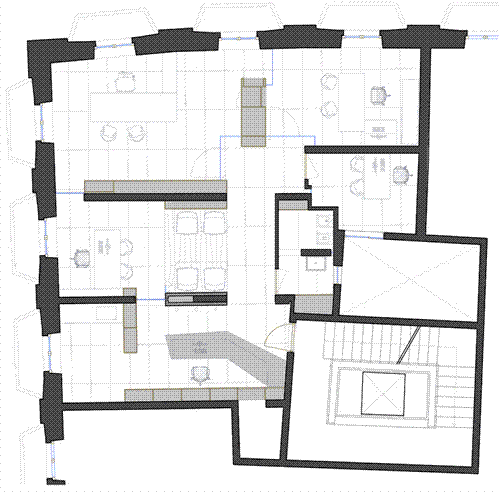
The choice of materials and colors was suggested by the desire to create a soft and elegant environment which befits a Lawyer’s office.
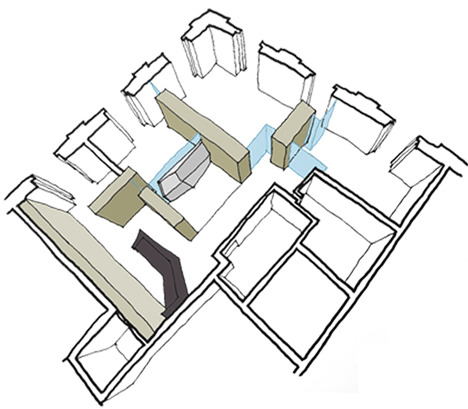




所有评论