Zaha Hadid Architects have completed the Riverside Museum in Glasgow with a zig-zagging, zinc-clad roof. Housing a museum of transport with over 3,000 exhibits, the building has a 36 metre-high glazed frontage overlooking the River Clyde. The building zig-zags back across its site from this pointy roofline in folds clad with patinated zinc panels. Strips of lighting inside follow seams in the green underside of the undulating roof. Photographs are by Hufton + Crow unless otherwise stated. Here are some more details from Zaha Hadid Architects: Riverside Museum The Riverside Museum is derived from its context. The historic development of the Clyde and the city of Glasgow is a unique legacy. Located where the Kelvin joins the Clyde, the museum’s design flows from the city to the river; symbolizing a dynamic relationship where the museum is the voice of both, connecting the city to the river and also the transition from one to the other. The museum is situated in very context of its origins, with its design actively encouraging connectivity between the exhibits and the wider environment. The building, open at opposite ends, has a tunnel-like configuration between the city and the Clyde. However, within this connection between the city and river, the building diverts to create a journey away from its external context into the world of the exhibits. Here, the internal path within the museum becomes a mediator between city and river, which can either be hermetic or porous depending on the exhibition layout. Thus, the museum positions itself symbolically and functionally as open and fluid, engaging its context and content to ensure it is profoundly interlinked with not only Glasgow’s history, but also its future. Visitors build up a gradual sense of the external context as they move through the museum from exhibit to exhibit. The design is a sectional extrusion, open at opposing ends along a diverted linear path. This cross-sectional outline could be seen as a cityscape and is a responsive gesture to encapsulate a waves on water. The outer waves or ‘pleats’ are enclosed to accommodate support services and the ‘black box’ exhibits. This leaves the main central space column-free and open, offering greatest flexibility to exhibit the museum’s world-class collection. Zaha Hadid says: “Through architecture, we can investigate future possibilities yet also explore the cultural foundations that have defined the city. The Riverside Museum is a fantastic and truly unique project where the exhibits and building come together at this prominent and historic location on the Clyde to enthuse and inspire all visitors. The design, combining geometric complexity with structural ingenuity and material authenticity, continues Glasgow’s rich engineering traditions and will be a part of the city’s future as a centre of innovation.” The form of the roof structure is roughly z-shaped in plan with structural mullions at each end that not only support the roof, but also allow the glazed end façades to be supported without the need for any secondary members. In section the roof is a series of continuous ridges and valleys that constantly vary in height and width from one gable to the other with no two lines of rafters being geometrically the same. Generally the cross section is a pitched portal frame with a multi pitched rafter spanning between the portal and a perimeter column. There are also curved transition areas where the roof changes direction in plan. The rafters themselves are not straight in plan but a series of facets that change direction in each valley. To accommodate these changes in line and to facilitate the connection of any incoming bracing and other members, the rafters at the ridges and valleys are joined at the surface of a cylindrical ‘can’. The majority of these ‘cans’ were truly vertical in the preset geometry of the roof, however where the relative slopes either side of the ridge or valley would have generated inordinately long oblique cuts the ‘cans’ were inclined to bisect the angle between adjacent rafters. The diameter of most of the ‘cans’ was able to be standardised but, in cases of extreme geometry or where the sheer number of incoming members dictated, a larger diameter had to be used to allow all the incoming members to be welded directly to the ‘can’ wall. The most complicated valley connection had 10 incoming members that necessitated the use of a 1.0m diameter ‘can’ over 1.5m tall. By using vertical ‘cans’ in the valley positions a standard connection between the tops of the tubular support props and the roof structure was designed. This consisted of a thick circular base plate to the ‘can’ with a blind M24 tapped hole in its centre, thus allowing an 80mm diameter tapered shear pin to be bolted directly to the base of the ‘can’. Above image is by Hawkeye Aerial Photography The accuracy of fabrication was achieved by using a combination of shop jigs and EDM setting out techniques. All the complex rafter members were assembled in shop jigs whilst the geometry of the more simple members was set using EDM’s that were able to set the positions of certain critical splice connection holes. This was made possible by adding virtual “wires” through the centres of some of the holes during the X-Steel modelling. These wires allowed the EDM operator to check its end position in space when a circular prism was placed in the hole. Using this technology it was possible to accurately position the remote end of a steel member to ± 2mm in any direction. Click above for larger image The more complex members were assembled using shop jigs. These jigs were created by extracting a single member (assembly) from the X-Steel model, rotating it in space to create a single reference plane and then modelling in a secondary steelwork “frame” that the individual pieces (fittings) of the assembly could either be supported on or bolted to. Click above for larger image The whole of the building structure is supported on piles with none of the slabs having been designed as ground bearing. The columns are generally founded on individual pile caps with the slab spanning between individual piles so to allow the erection of the roof to be carried out from within the footprint of the building. The ground floor slab was designed to accommodate multiple 10.0 tonne loads at a minimum of 1.8m centres. Click above for larger image Program: Exhibition space, cafe, retail, education Click above for larger image Project Director: Jim Heverin Project Team: Achim Gergen, Agnes Koltay, Alasdair Graham, Andreas Helgesson, Andy Summers, Aris Giorgiadis, Brandon Buck, Christina Beaumont, Chun Chiu, Claudia Wulf, Daniel Baerlaecken, Des Fagan, Electra Mikelides, Elke Presser, Gemma Douglas, Hinki Kwon, Jieun Lee, Johannes Hoffmann, Laymon Thaung, Liat Muller, Lole Mate, Malca Mizrahi, Markus Planteu, Matthias Frei, Michael Mader, Mikel Bennett, Ming Cheong, Naomi Fritz, Rebecca Haines-Gadd, Thomas Hale, Tyen Masten Competition: Team Malca Mizrahi, Michele Pasca di Magliano, Viviana R. Muscettola, Mariana Ibanez, Larissa Henke Click above for larger image Consultants: Size/Area : Gross floor area 11,300 m2 (excluding basement) Materials: Steel Frame, Corrugated Metal Decking, Zinc Cladding, Glass-reinforced gypsum interior surfaces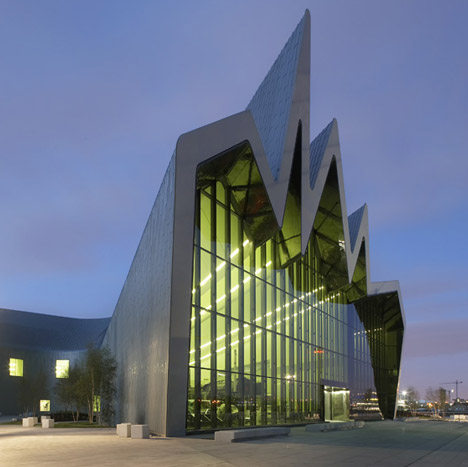
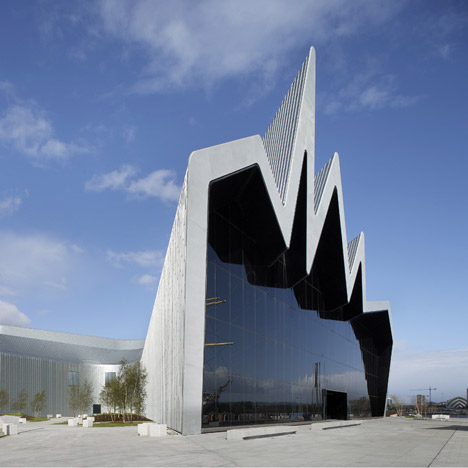
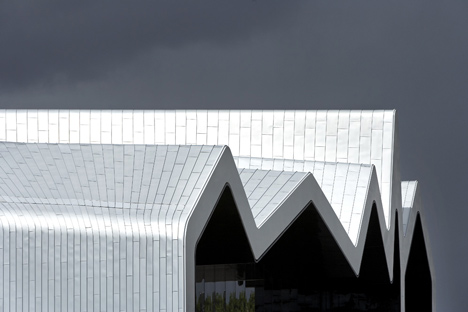
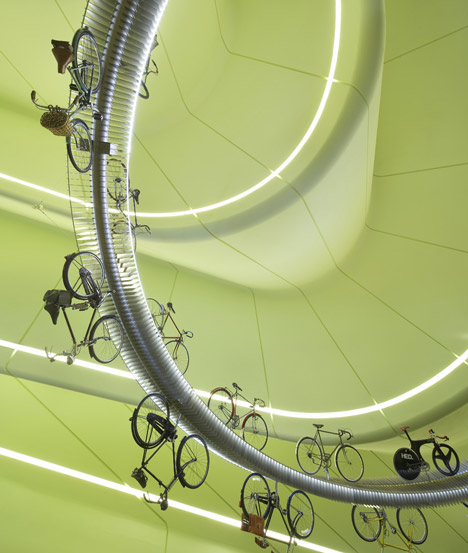
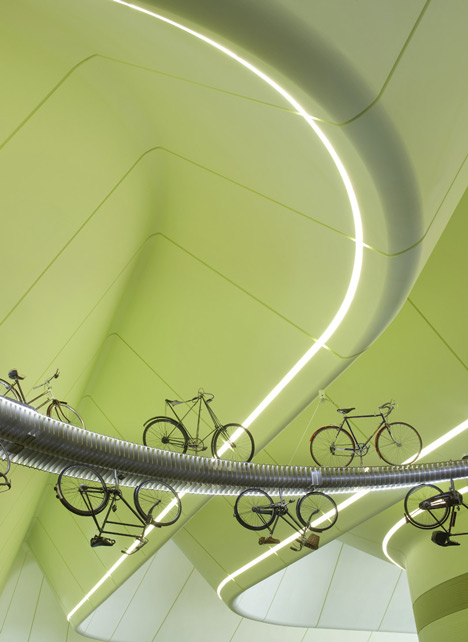
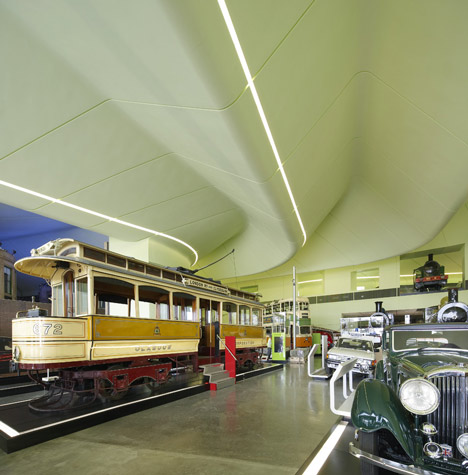
Glasgow, Scotland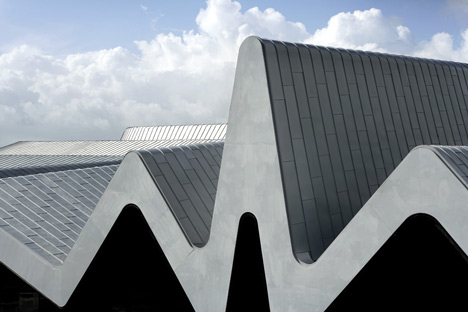
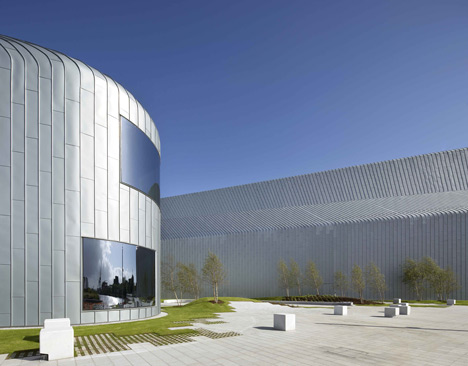
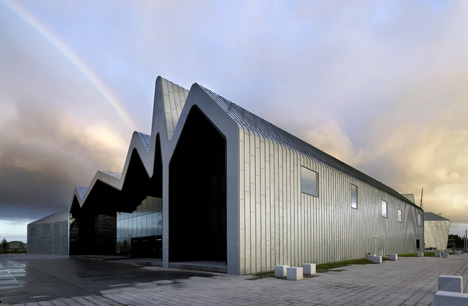
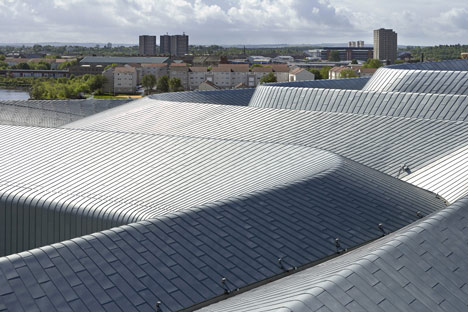
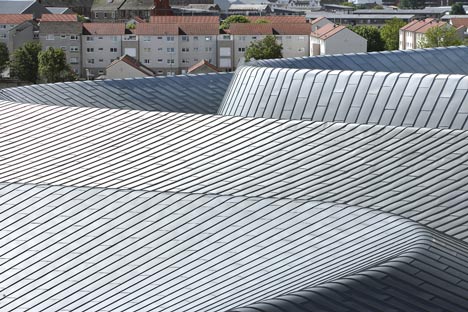
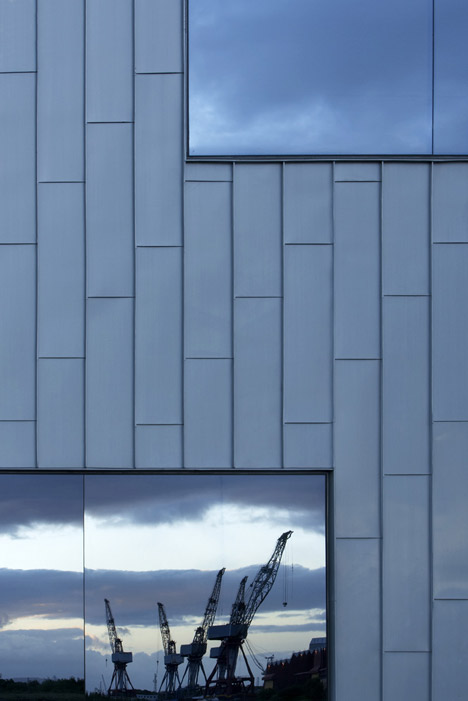
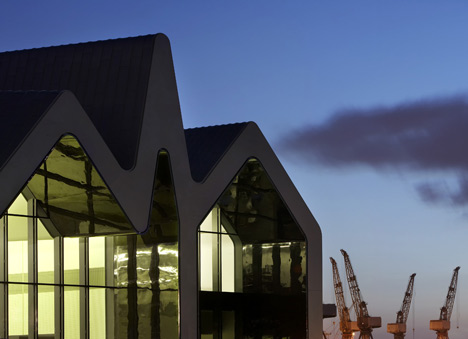
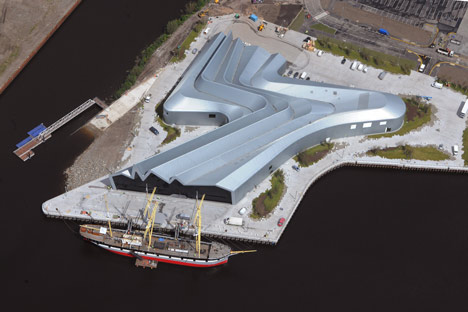
Client: Glasgow City Council
Architect: Design Zaha Hadid Architects
Project Architect: Johannes Hoffmann
Services: Buro Happold [Glasgow, UK]
Acoustics: Buro Happold [Bath, UK]
Fire Safety: FEDRA, Glasgow
Cost Consultants: Capita Symonds
Project Management: Capita Symonds
Exhibition Area 6600 m2 (including public areas and café)
Site Area 22,400 m2
Footprint Area 7,800 m2
日志分类
友情链接
统计信息
博客:26
篇
评论:5
访问:正在读取...
评论:5
访问:正在读取...
日志
Riverside Museum by Zaha Hadid Architects
(2011-08-05 11:36)
标签:无
后一篇:三亚—感恩!感谢!
登录发表评论
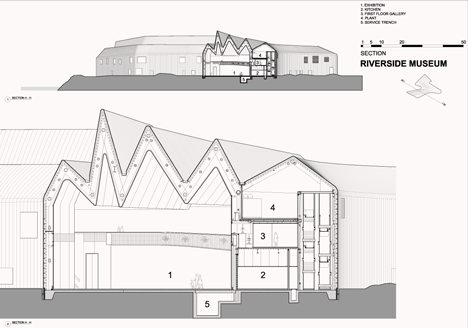
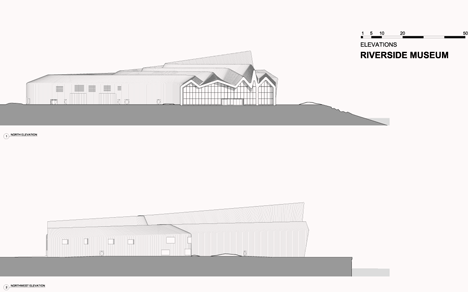
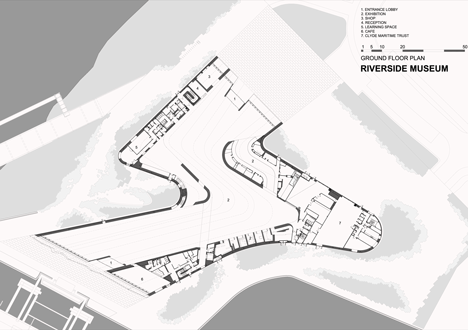
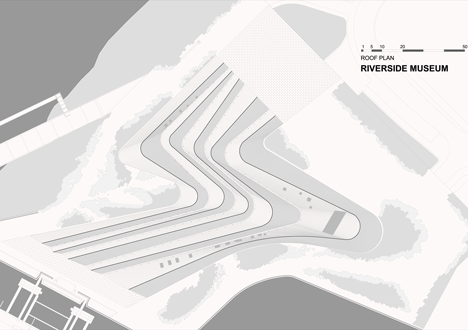
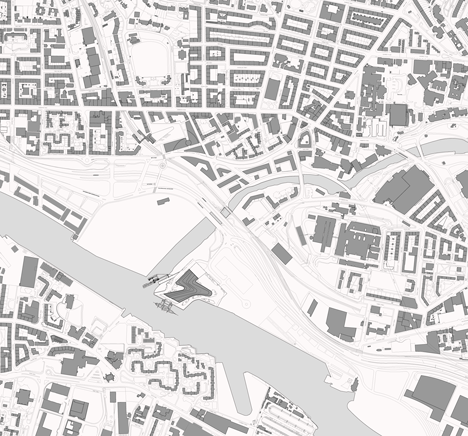




所有评论