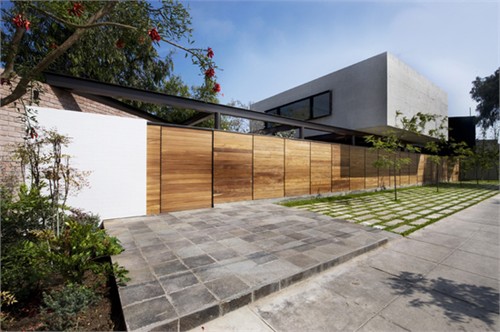
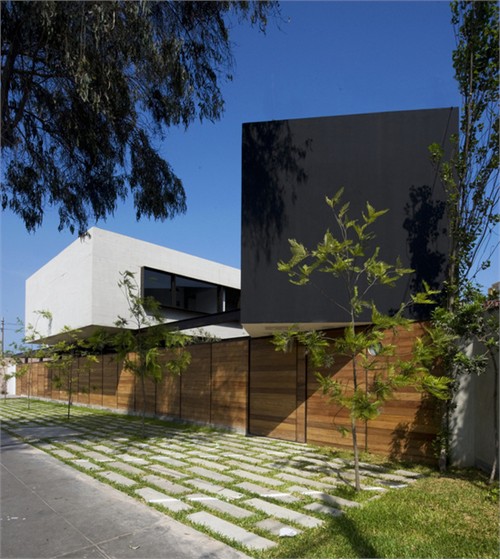
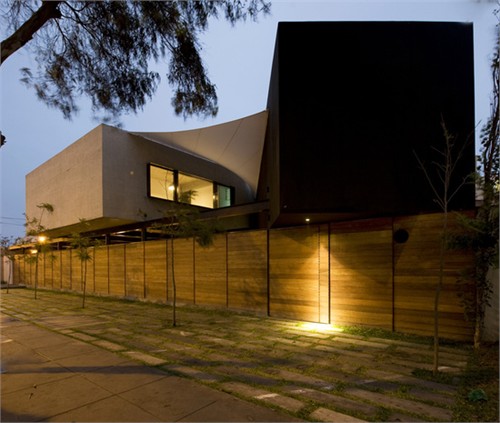
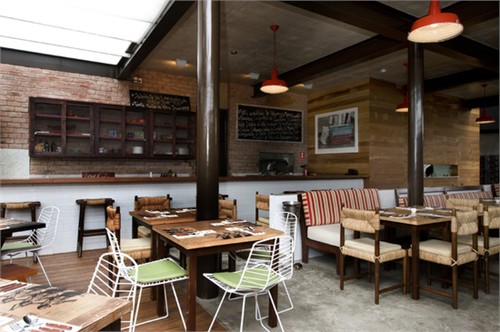

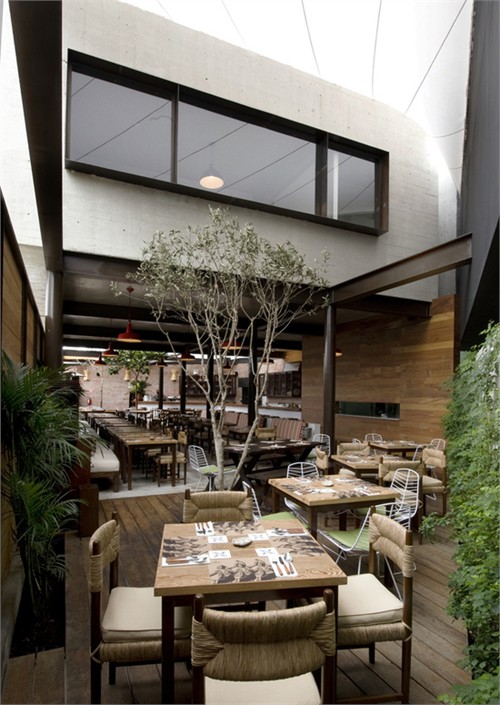
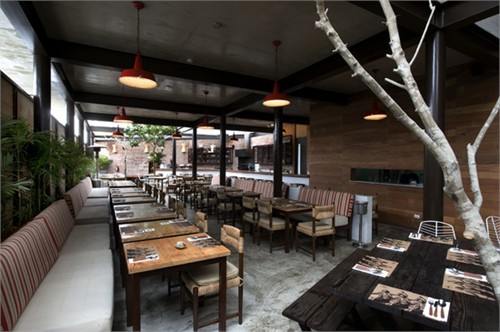
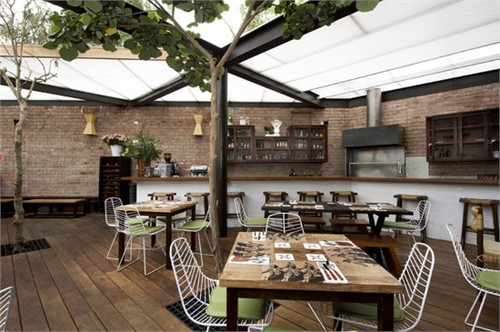
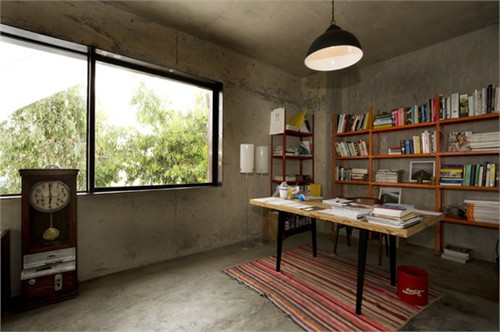
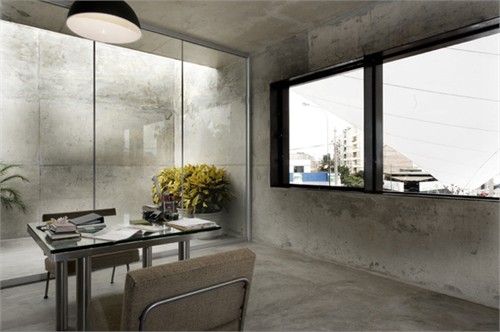

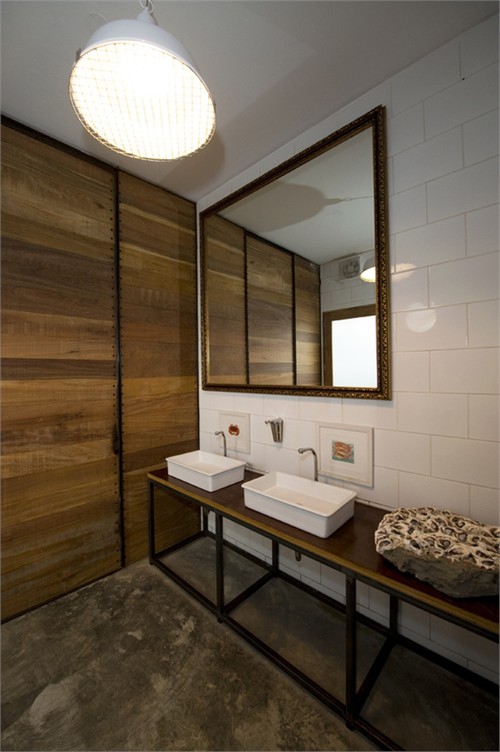
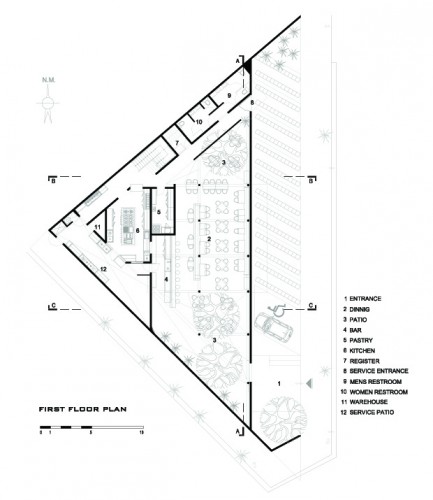
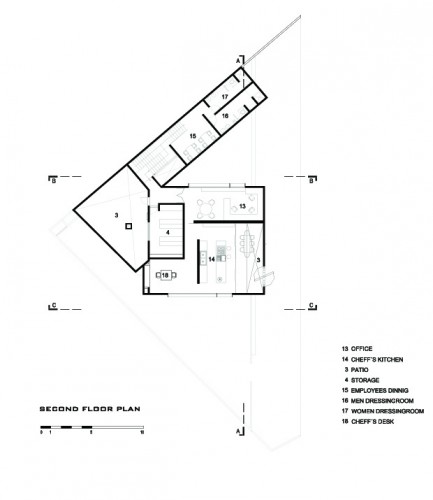 Architect: Jaime Ortiz de Zevallos / Oz arq
Architect: Jaime Ortiz de Zevallos / Oz arqLocation: Lima, Peru
Intirior Design: Maru Alvarez-Calderon
Structural Engineer: Prisma Ing.
Project Area: 550 sqm
Project Year: 2009-2010
Photographs: Elsa Ramirez
Located at a difficult triangular site in the middle of garage shops and cluster adobe housing in Lima’s traditional district of Miraflores the project creates a space for a restaurant, a kitchen-workshop, and offices for one of Peru’s top chefs. The design concept was based in creating two separate spaces that respond to the program requirements, the context and the relation between public and private space. The tempered weather in Peru allowed the project to place the restaurant’s dining room in a large open garden/terrace defined by a recycled wood front wall façade,masonry walls, an open kitchen and the wood covered pastry room.
The main space is also defined by a regular steel grid structure that carries a wood cast exposed concrete volume that looks into the dining area and peaks over into the street with the offices and the chef’s private kitchen. The project’s interaction of materials, planes and forms define space and the levels of privacy as it engages the street, creates a new green buffer space with its surroundings and proposes a new use for the neighborhood, while providing a private space for rest.




所有评论