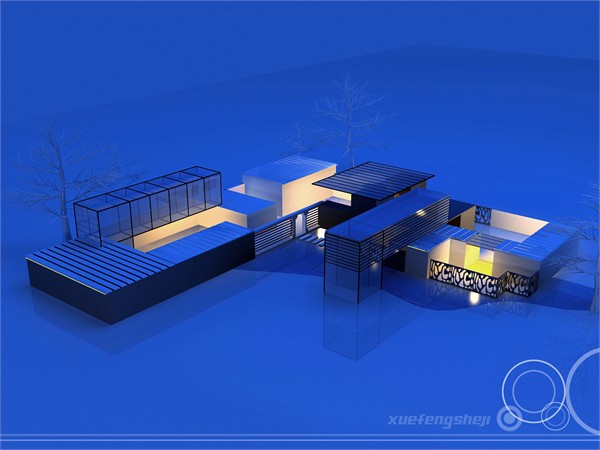此 筑是去年参与 上海 马达思班建筑事务所 丽江东郊2期建筑景观规划前期调研后回到学校自己根据纳西族建筑的平面布局特点经过分析做的以的以个现代建筑的一个设计意向。 This building is the last class to participate in Shanghai Mada Si Lijiang construction firm building the eastern suburbs two landscape planning to return to school after the initial investigation in accordance with their own Naxi architectural layout characteristics of the plane after the analysis done to a modern building with a design intent





所有评论